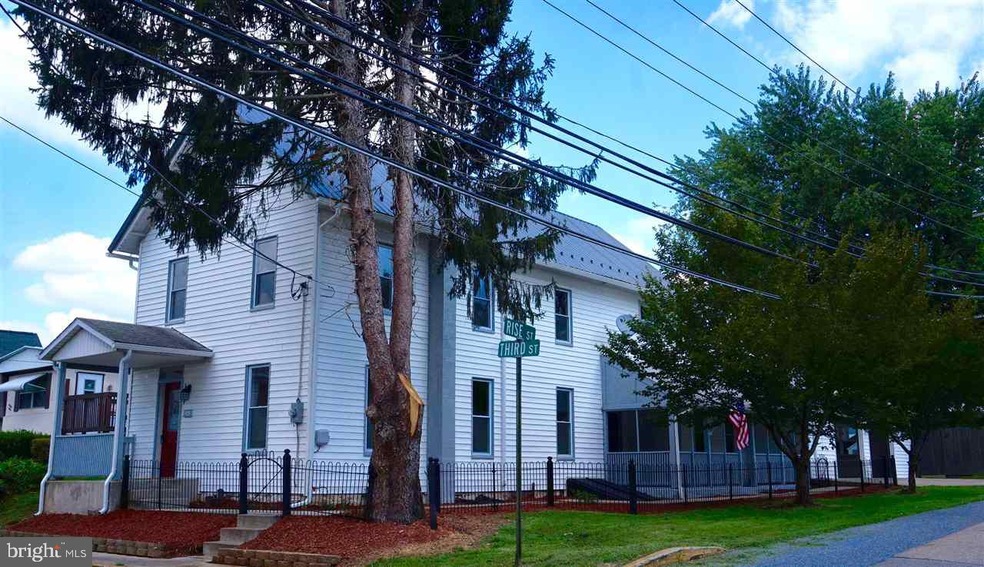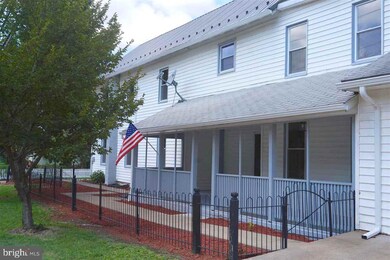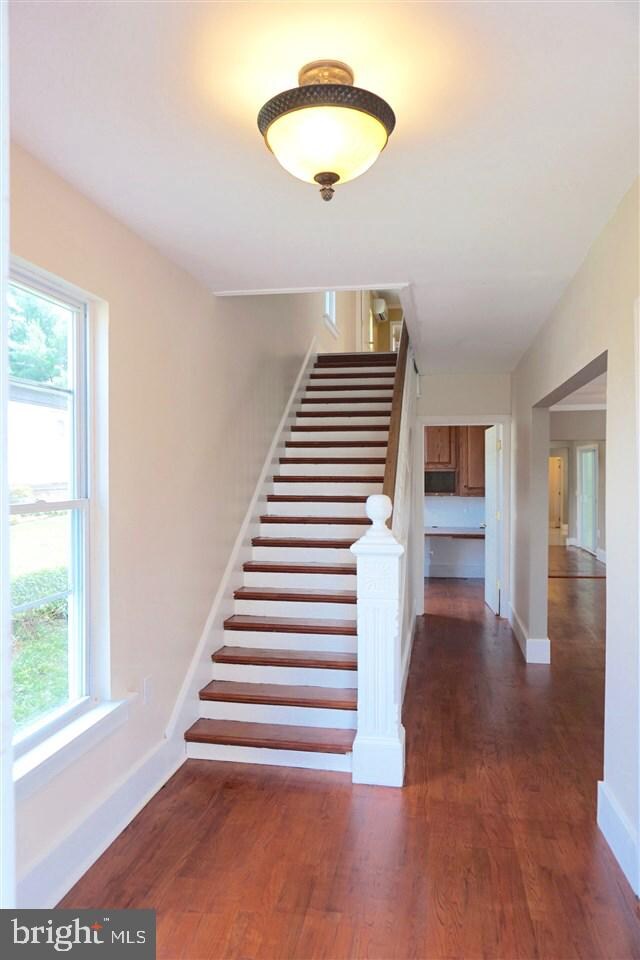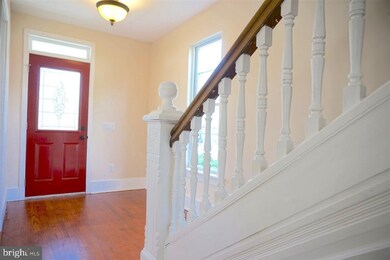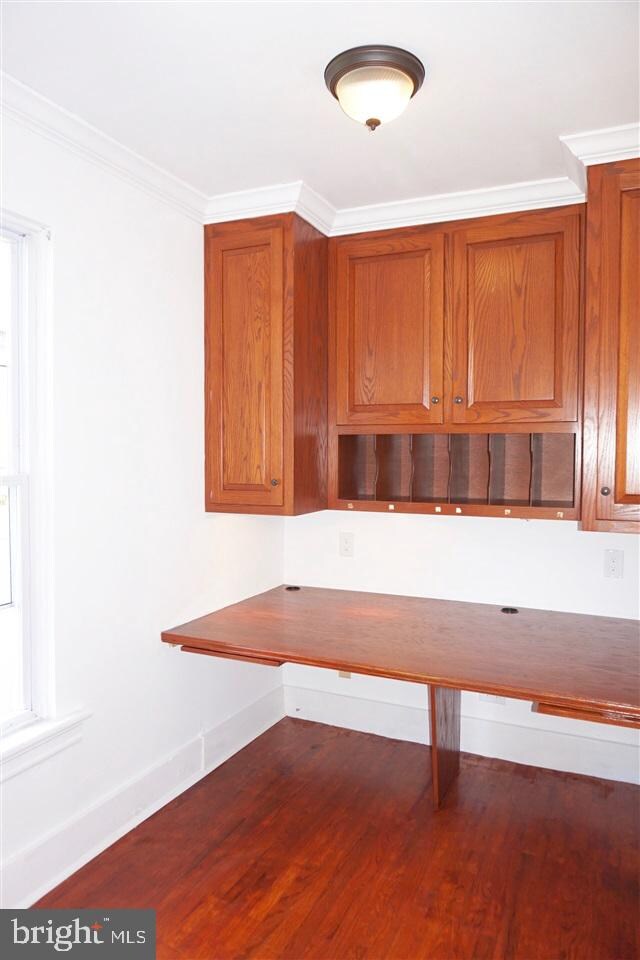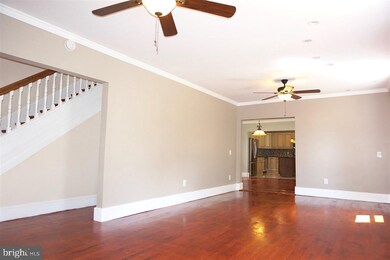41 S 3rd St Halifax, PA 17032
Highlights
- Traditional Architecture
- No HOA
- Formal Dining Room
- Corner Lot
- Den
- 5-minute walk to Veterans Park
About This Home
As of November 2022Large refurbished single family home with 4 bedrooms, 3 baths. Custom cabinets along with granite counter-tops in the beautifully updated kitchen that also includes new appliances. All new lighting throughout entire home showing off the redone wood and tile flooring in the home. New mini ductless heating and air conditioning units along with added insulation for economical warmth and cooling when needed. Outside a new metal roof w/ snow guards, seamless gutters, exterior lights and a 2 car attached garage.
Home Details
Home Type
- Single Family
Est. Annual Taxes
- $1,116
Year Built
- Built in 1900
Lot Details
- 7,841 Sq Ft Lot
- Wood Fence
- Corner Lot
- Cleared Lot
Parking
- 2 Car Attached Garage
- Garage Door Opener
- On-Street Parking
- Off-Street Parking
Home Design
- Traditional Architecture
- Block Foundation
- Stone Foundation
- Poured Concrete
- Fiberglass Roof
- Asphalt Roof
- Metal Roof
- Aluminum Siding
- Stick Built Home
Interior Spaces
- 3,279 Sq Ft Home
- Property has 2.5 Levels
- Ceiling Fan
- Formal Dining Room
- Den
- Fire and Smoke Detector
- Laundry Room
Kitchen
- Eat-In Kitchen
- Electric Oven or Range
- Microwave
Bedrooms and Bathrooms
- 4 Bedrooms
- En-Suite Primary Bedroom
Unfinished Basement
- Walk-Out Basement
- Partial Basement
- Sump Pump
- Crawl Space
Outdoor Features
- Patio
- Porch
Schools
- Halifax Area High School
Utilities
- Dehumidifier
- Cooling System Mounted In Outer Wall Opening
- Forced Air Zoned Heating System
- Heat Pump System
- Wall Furnace
- 220 Volts
- 200+ Amp Service
Community Details
- No Home Owners Association
Listing and Financial Details
- Home warranty included in the sale of the property
- Assessor Parcel Number 28-011-007
Ownership History
Purchase Details
Home Financials for this Owner
Home Financials are based on the most recent Mortgage that was taken out on this home.Purchase Details
Home Financials for this Owner
Home Financials are based on the most recent Mortgage that was taken out on this home.Purchase Details
Home Financials for this Owner
Home Financials are based on the most recent Mortgage that was taken out on this home.Purchase Details
Home Financials for this Owner
Home Financials are based on the most recent Mortgage that was taken out on this home.Purchase Details
Map
Home Values in the Area
Average Home Value in this Area
Purchase History
| Date | Type | Sale Price | Title Company |
|---|---|---|---|
| Deed | $255,000 | -- | |
| Deed | $184,000 | None Available | |
| Deed | $179,900 | None Available | |
| Special Warranty Deed | $44,900 | None Available | |
| Sheriffs Deed | -- | None Available |
Mortgage History
| Date | Status | Loan Amount | Loan Type |
|---|---|---|---|
| Open | $255,000 | New Conventional | |
| Previous Owner | $180,667 | FHA | |
| Previous Owner | $181,717 | New Conventional | |
| Previous Owner | $78,960 | New Conventional | |
| Previous Owner | $144,500 | Adjustable Rate Mortgage/ARM |
Property History
| Date | Event | Price | Change | Sq Ft Price |
|---|---|---|---|---|
| 05/16/2025 05/16/25 | For Sale | $289,900 | +13.7% | $88 / Sq Ft |
| 11/30/2022 11/30/22 | Sold | $255,000 | -3.7% | $78 / Sq Ft |
| 09/03/2022 09/03/22 | Pending | -- | -- | -- |
| 08/29/2022 08/29/22 | Price Changed | $264,900 | -3.6% | $81 / Sq Ft |
| 08/04/2022 08/04/22 | Price Changed | $274,900 | -3.5% | $84 / Sq Ft |
| 07/13/2022 07/13/22 | For Sale | $284,900 | +54.8% | $87 / Sq Ft |
| 08/25/2017 08/25/17 | Sold | $184,000 | -3.1% | $56 / Sq Ft |
| 07/18/2017 07/18/17 | Pending | -- | -- | -- |
| 04/28/2017 04/28/17 | For Sale | $189,900 | +5.6% | $58 / Sq Ft |
| 10/12/2016 10/12/16 | Sold | $179,900 | -5.3% | $55 / Sq Ft |
| 09/13/2016 09/13/16 | Pending | -- | -- | -- |
| 08/03/2016 08/03/16 | For Sale | $189,900 | +322.9% | $58 / Sq Ft |
| 03/09/2016 03/09/16 | Sold | $44,900 | -26.3% | $14 / Sq Ft |
| 02/09/2016 02/09/16 | Pending | -- | -- | -- |
| 10/02/2015 10/02/15 | For Sale | $60,900 | -- | $19 / Sq Ft |
Tax History
| Year | Tax Paid | Tax Assessment Tax Assessment Total Assessment is a certain percentage of the fair market value that is determined by local assessors to be the total taxable value of land and additions on the property. | Land | Improvement |
|---|---|---|---|---|
| 2025 | $3,414 | $84,500 | $14,100 | $70,400 |
| 2024 | $3,130 | $84,500 | $14,100 | $70,400 |
| 2023 | $3,021 | $84,500 | $14,100 | $70,400 |
| 2022 | $1,765 | $50,800 | $14,100 | $36,700 |
| 2021 | $1,765 | $50,800 | $14,100 | $36,700 |
| 2020 | $1,765 | $50,800 | $14,100 | $36,700 |
| 2019 | $1,765 | $50,800 | $14,100 | $36,700 |
| 2018 | $1,714 | $50,800 | $14,100 | $36,700 |
| 2017 | $1,714 | $50,800 | $14,100 | $36,700 |
| 2016 | $0 | $50,800 | $14,100 | $36,700 |
| 2015 | -- | $50,800 | $14,100 | $36,700 |
| 2014 | -- | $50,800 | $14,100 | $36,700 |
Source: Bright MLS
MLS Number: 1003216365
APN: 28-011-007
- 217 Market St
- 207 Market St
- 119 Market St
- N N 6th St
- Lot 6 Route 147
- 0 Water St Unit PADA2025090
- 360 N 4th St
- 438 N 4th St
- LOT 12 Powells Valley Rd L12
- 66 Oak Ave
- 53 Oak Ave Unit L17
- 36 Dustin Dr
- 434 Bunker Hill Rd
- 9 Dustin Dr
- 59 Pine Tree Dr
- 61 Pine Tree Dr
- 53 Pine Tree Dr
- 52 Pine Tree Dr
- 56 Pine Tree Dr
- 9 Bixler Ln
