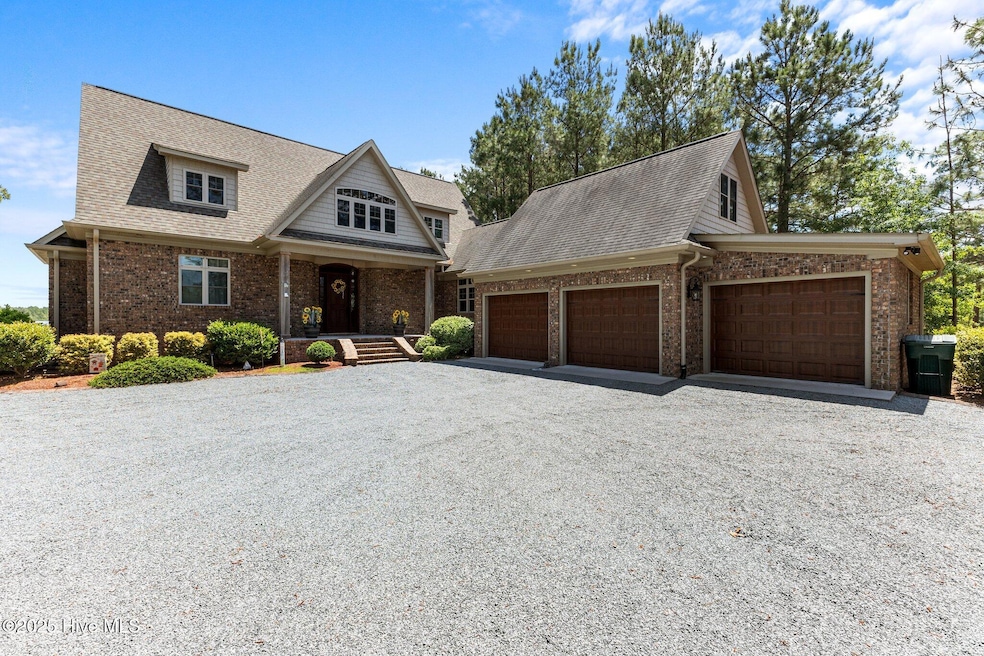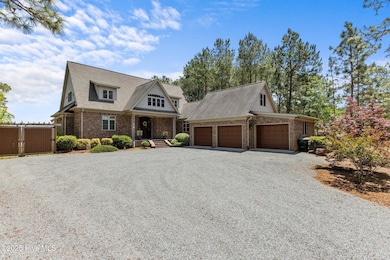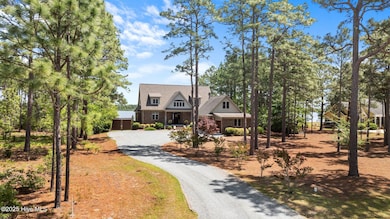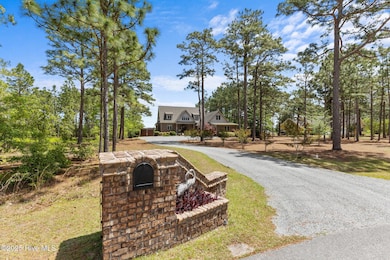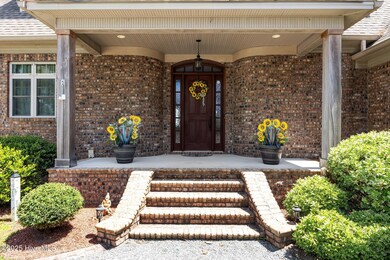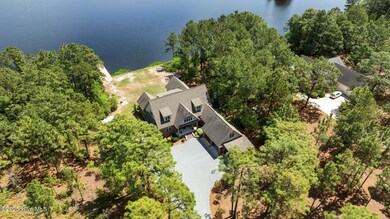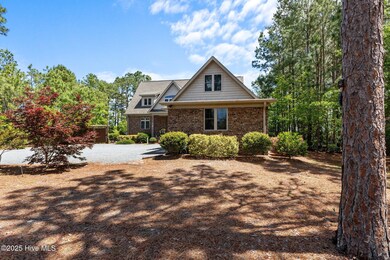41 S Horsepen Dr Harrells, NC 28444
Estimated payment $8,501/month
Highlights
- Deeded Waterfront Access Rights
- Community Cabanas
- Gated Community
- Boat Dock
- Fitness Center
- Waterfront
About This Home
Spectacular Custom-Built Waterfront Home in Bay Tree Lakes. This home encompasses a total of 5005 square feet with 3805 square feet of living area.Welcome to your dream home in the prestigious, gated Bay Tree Lakes community! Nestled on the tranquil shores of Horsepen Lake, this stunning custom-built residence. Ofers breathtaking water views and luxurious living at its finest. Situated on approximately one acre-comprised of two beautifully landscaped lots-this 5-bedroom, 4.5-bath home has been thoughtfully designed with comfort and quality in mind. Enjoy outdoor living with a spacious screened-in back porch, perfect for relaxing and taking in the serene lake views. Step outside to a large back patio, private seawall, and dock-ideal for fishing, boating, or soaking up the peaceful atmosphere. Inside, the home features top-of-the-line finishes and is fully insulated in every room for comfort and energy efficiency. The expansive layout includes a 3-car garage, offering ample space for vehicles, storage, or a workshop. Don't miss the opportunity to live in one of the area's most sought-after lakefront communities. This one hasall the bells and whistles. More added extras include: Custom built by Devane builders. 2x6 construction with oversized hand tumbled brick. 10' lower floor ceiling height 9: upper floor ceiling height. garage cabinets with Corian countertops including sink. Third stall in garage with in floor drain. Custom built in twin/dual single bunks in 5th bedroom. Front yard landscape lighting & seawall and dock lighting. Whole house water filter system. All walls/floors/ceilings spray foam insulated. Maximized closet/storage space. Lots of personal property that can be negotiable. List will be provided as needed.
Home Details
Home Type
- Single Family
Est. Annual Taxes
- $4,904
Year Built
- Built in 2016
Lot Details
- 1 Acre Lot
- Waterfront
HOA Fees
- $60 Monthly HOA Fees
Home Design
- Brick Exterior Construction
- Wood Frame Construction
- Architectural Shingle Roof
- Stick Built Home
Interior Spaces
- 3,805 Sq Ft Home
- 2-Story Property
- Wet Bar
- Ceiling Fan
- Blinds
- Combination Dining and Living Room
- Crawl Space
Kitchen
- Kitchen Island
- Solid Surface Countertops
Bedrooms and Bathrooms
- 5 Bedrooms
- Primary Bedroom on Main
- Walk-in Shower
Parking
- 3 Car Attached Garage
- Side Facing Garage
- Garage Door Opener
- Gravel Driveway
- Off-Street Parking
Outdoor Features
- Deeded Waterfront Access Rights
- Bulkhead
- Covered patio or porch
Schools
- Bladen Lakes Elementary School
- Elizabethtown Middle School
- East Bladen High School
Utilities
- Heat Pump System
Listing and Financial Details
- Assessor Parcel Number 137404903292
Community Details
Overview
- Bay Tree Lakes Poa, Phone Number (910) 271-1229
- Bay Tree Lakes Subdivision
- Maintained Community
Amenities
- Picnic Area
- Clubhouse
Recreation
- Boat Dock
- RV or Boat Storage in Community
- Tennis Courts
- Community Basketball Court
- Community Playground
- Fitness Center
- Community Cabanas
- Community Pool
Security
- Resident Manager or Management On Site
- Gated Community
Map
Home Values in the Area
Average Home Value in this Area
Tax History
| Year | Tax Paid | Tax Assessment Tax Assessment Total Assessment is a certain percentage of the fair market value that is determined by local assessors to be the total taxable value of land and additions on the property. | Land | Improvement |
|---|---|---|---|---|
| 2024 | $4,904 | $560,480 | $134,710 | $425,770 |
| 2023 | $5,004 | $560,480 | $134,710 | $425,770 |
| 2022 | $4,904 | $560,480 | $134,710 | $425,770 |
| 2021 | $5,062 | $556,230 | $160,620 | $395,610 |
| 2020 | $5,062 | $556,230 | $160,620 | $395,610 |
| 2019 | $5,062 | $556,230 | $160,620 | $395,610 |
| 2018 | $4,302 | $472,740 | $77,130 | $395,610 |
| 2017 | $4,302 | $472,740 | $77,130 | $395,610 |
| 2015 | $1,395 | $77,130 | $77,130 | $0 |
| 2014 | $1,395 | $174,400 | $174,400 | $0 |
| 2013 | $1,395 | $174,400 | $174,400 | $0 |
Property History
| Date | Event | Price | Change | Sq Ft Price |
|---|---|---|---|---|
| 06/30/2025 06/30/25 | For Sale | $999,999 | -31.0% | $263 / Sq Ft |
| 05/01/2025 05/01/25 | For Sale | $1,450,000 | -- | $381 / Sq Ft |
Purchase History
| Date | Type | Sale Price | Title Company |
|---|---|---|---|
| Warranty Deed | $62,000 | -- | |
| Warranty Deed | $77,000 | None Available | |
| Warranty Deed | $60,000 | None Available | |
| Warranty Deed | $150,000 | -- |
Mortgage History
| Date | Status | Loan Amount | Loan Type |
|---|---|---|---|
| Open | $250,000 | Credit Line Revolving | |
| Open | $510,000 | VA | |
| Previous Owner | $572,000 | VA |
Source: Hive MLS
MLS Number: 100504798
APN: 137404903292
- 31 Quail Dr
- 90 Spring Branch Dr
- 414 Bay Tree Dr
- Lot 427 Bay Tree Dr
- 342 S Horsepen Dr
- 405 S Horsepen Dr
- 296 S Horsepen Dr
- 280 S Horsepen Dr
- 57 Kildee Dr
- 48 Blue Heron Dr
- 575 S Horsepen Dr
- 753 S Horsepen Dr
- 163 Bull Bay Dr
- 1476 Bay Tree Dr
- 145 Opossum Ln
- 728 Albert Beatty Ln
- 1499 N Carolina 210
- 2a Wade Smith Rd
- 1315 Bull St
- Hwy 701
- 4407 Shiloh Rd
- 1206 Southwest Blvd
- 704 W Cutchin St
- 309 Laurel Lake Rd
- 301 W Vinson Ave
- 72 Fox Run Ln Unit A
- 159 Doubletree Ln
- 1109 Mary Ln
- 3983 Cedar Creek Rd
- 3241 Willard Dr Unit 2
- 3250 Willard Dr Unit 3
- 841 Pinewood Dr
- 9396 Bar Harbour Way NE
- 3794 Old Crabapple Ct NE
- 1944 Cedar Creek Rd
- 1245 Bombay Dr
