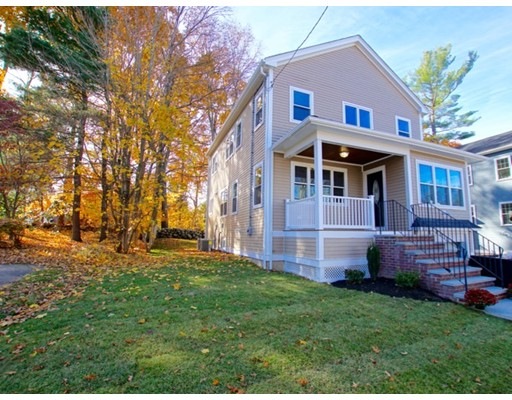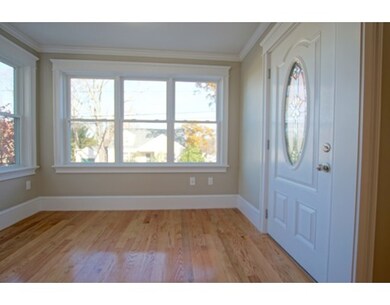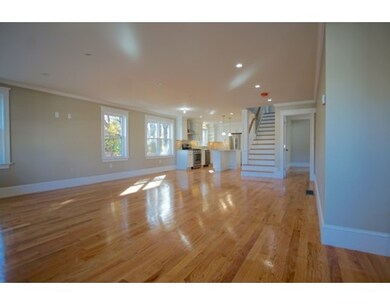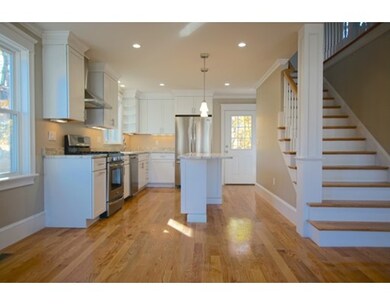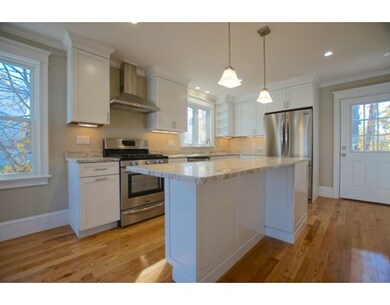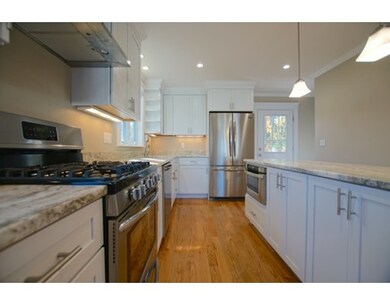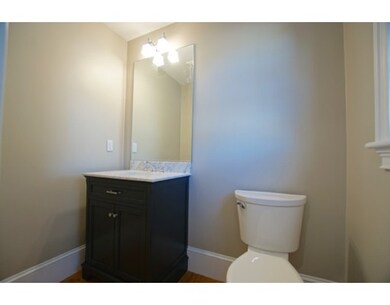
41 Sassamon Ave Milton, MA 02186
Hillside Street NeighborhoodAbout This Home
As of March 20172 FABULOUS NEW PROPERTIES IN TOP MILTON NEIGHBORHOOD. 41 Sassamon is a full gut renovation that offers a designer kitchen with custom built soft-close white cabinetry, stainless steel appliances and granite counters with a center island. The composite deck off of kitchen leads to your private back yard. The en-suite master bedroom has a walk-in closet, double vanity, and stone shower stall with glass enclosure. Large basement has tons of possibilities to finish for family or play room with tons of storage. Ask listing agent about brand new construction located at 37 Sassamon
Last Agent to Sell the Property
JMM Residential LLC License #449596272 Listed on: 10/27/2016
Home Details
Home Type
Single Family
Est. Annual Taxes
$13,090
Year Built
1928
Lot Details
0
Listing Details
- Lot Description: Level
- Property Type: Single Family
- Other Agent: 1.00
- Lead Paint: Unknown
- Special Features: None
- Property Sub Type: Detached
- Year Built: 1928
Interior Features
- Appliances: Range, Dishwasher, Microwave, Refrigerator, Washer, Dryer, Vent Hood
- Has Basement: Yes
- Primary Bathroom: Yes
- Number of Rooms: 9
- Amenities: Shopping, Highway Access
- Energy: Insulated Windows
- Flooring: Hardwood
- Insulation: Blown In
- Basement: Full, Walk Out, Bulkhead
- Bedroom 2: Second Floor
- Bedroom 3: Second Floor
- Kitchen: First Floor
- Laundry Room: Second Floor
- Living Room: First Floor
- Master Bedroom: Second Floor
- Master Bedroom Description: Bathroom - Full, Bathroom - Double Vanity/Sink, Closet - Walk-in, Closet/Cabinets - Custom Built, Flooring - Hardwood, Recessed Lighting
- Dining Room: First Floor
Exterior Features
- Exterior Features: Porch, Deck, Deck - Composite, Patio
- Foundation: Concrete Block
Garage/Parking
- Garage Parking: Attached, Under, Garage Door Opener
- Garage Spaces: 1
- Parking Spaces: 3
Utilities
- Cooling: Central Air
- Heating: Forced Air, Gas
- Cooling Zones: 2
- Heat Zones: 2
- Hot Water: Natural Gas
- Utility Connections: for Gas Range, for Gas Dryer
- Sewer: City/Town Sewer
- Water: City/Town Water
Lot Info
- Zoning: RES
Ownership History
Purchase Details
Home Financials for this Owner
Home Financials are based on the most recent Mortgage that was taken out on this home.Purchase Details
Home Financials for this Owner
Home Financials are based on the most recent Mortgage that was taken out on this home.Similar Homes in Milton, MA
Home Values in the Area
Average Home Value in this Area
Purchase History
| Date | Type | Sale Price | Title Company |
|---|---|---|---|
| Not Resolvable | $114,375 | -- | |
| Leasehold Conv With Agreement Of Sale Fee Purchase Hawaii | $130,000 | -- | |
| Leasehold Conv With Agreement Of Sale Fee Purchase Hawaii | $130,000 | -- |
Mortgage History
| Date | Status | Loan Amount | Loan Type |
|---|---|---|---|
| Open | $240,000 | Stand Alone Refi Refinance Of Original Loan | |
| Closed | $350,000 | Stand Alone Refi Refinance Of Original Loan | |
| Closed | $423,000 | Unknown | |
| Closed | $424,000 | New Conventional | |
| Closed | $505,000 | Stand Alone Refi Refinance Of Original Loan | |
| Previous Owner | $30,000 | Purchase Money Mortgage | |
| Closed | $0 | No Value Available |
Property History
| Date | Event | Price | Change | Sq Ft Price |
|---|---|---|---|---|
| 03/30/2017 03/30/17 | Sold | $845,000 | -2.8% | $384 / Sq Ft |
| 01/18/2017 01/18/17 | Pending | -- | -- | -- |
| 01/05/2017 01/05/17 | For Sale | $869,000 | +2.8% | $395 / Sq Ft |
| 11/30/2016 11/30/16 | Off Market | $845,000 | -- | -- |
| 10/27/2016 10/27/16 | For Sale | $869,000 | +89.9% | $395 / Sq Ft |
| 08/07/2015 08/07/15 | Sold | $457,500 | 0.0% | $307 / Sq Ft |
| 12/17/2014 12/17/14 | Off Market | $457,500 | -- | -- |
| 12/11/2014 12/11/14 | For Sale | $500,000 | -- | $336 / Sq Ft |
Tax History Compared to Growth
Tax History
| Year | Tax Paid | Tax Assessment Tax Assessment Total Assessment is a certain percentage of the fair market value that is determined by local assessors to be the total taxable value of land and additions on the property. | Land | Improvement |
|---|---|---|---|---|
| 2025 | $13,090 | $1,180,300 | $461,800 | $718,500 |
| 2024 | $12,649 | $1,158,300 | $439,800 | $718,500 |
| 2023 | $12,117 | $1,062,900 | $419,100 | $643,800 |
| 2022 | $11,470 | $919,800 | $419,100 | $500,700 |
| 2021 | $11,067 | $842,900 | $366,000 | $476,900 |
| 2020 | $11,337 | $864,100 | $394,500 | $469,600 |
| 2019 | $11,058 | $839,000 | $383,000 | $456,000 |
| 2018 | $11,331 | $820,500 | $291,400 | $529,100 |
| 2017 | $5,044 | $372,000 | $277,500 | $94,500 |
| 2016 | $5,636 | $417,500 | $274,600 | $142,900 |
| 2015 | $5,491 | $393,900 | $252,900 | $141,000 |
Agents Affiliated with this Home
-

Seller's Agent in 2017
Joseph Murray
JMM Residential LLC
(781) 929-6643
48 Total Sales
-

Buyer's Agent in 2017
Dan Gorfinkle
eXp Realty
(617) 820-8085
60 Total Sales
-
C
Seller's Agent in 2015
Chris Balboni
Keller Williams Elite
(508) 384-8900
9 Total Sales
Map
Source: MLS Property Information Network (MLS PIN)
MLS Number: 72086593
APN: MILT-000000-N000005A-000008
- 0 Sassamon Ave
- 44 Ridgewood Rd
- 4 Mark Ln
- 88 Hilltop St
- 1262 Randolph Ave
- 80 Brierbrook St
- 55 Parkwood Dr
- 540 Harland St
- 36 Pleasant St
- 35 Orchard Rd
- 403405 Reedsdale Rd
- 51 Clifton Rd
- 111-113 Pleasant St
- 40 Lyman Rd
- 81 Countryside Ln
- 164 Highland St
- 69 Gerald Rd
- 34 Gerald Rd
- 290 Lyman Rd
- 60 Whittier Rd
