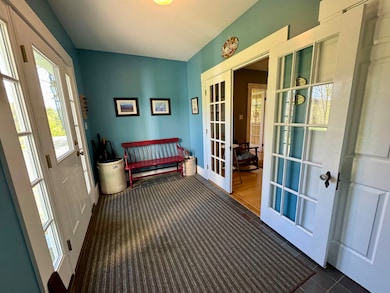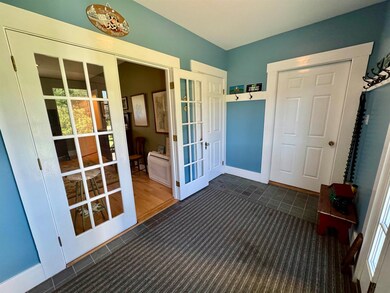41 Schaeffer Hill Newbury, VT 05081
Estimated payment $3,210/month
Highlights
- Water Access
- Mountain View
- Wooded Lot
- Barn
- Secluded Lot
- Post and Beam
About This Home
Situated over scenic Wells River Village where historic charm meets modern potential. This classic 1850s farmhouse is nestled on a picturesque 1.81-acre lot with lush gardens, rolling lawns, and stunning frontage along the Connecticut River. Perennial plantings and natural gardens populate the lush landscape of this corner lot. Step inside and be captivated by the timeless character of original hardwood floors and sun-drenched living spaces. There are several options for relaxation, including the screen porch and front porch. The spacious kitchen invites culinary creativity, while the cozy living room offers the perfect spot to unwind. The upper level provides four comfortable bedrooms each with ample natural light. The primary bedroom has an ensuite bathroom and attached sitting area with built-in cabinetry. The attic is unfinished but prepped for a number of future uses. The attached barn with its iconic cupola and unfinished upper level, opens the door to endless possibilities - whether you're dreaming of a studio, guest suite, or workshop. The expansive backyard boasts established gardens and river frontage on the eastern line, offering tranquility just steps from your door. This property combines the best of rural serenity with easy access to local amenities. Embrace the opportunity to make this historic Farmhouse your own!
Home Details
Home Type
- Single Family
Est. Annual Taxes
- $6,963
Year Built
- Built in 1850
Lot Details
- 1.81 Acre Lot
- Secluded Lot
- Corner Lot
- Level Lot
- Wooded Lot
- Garden
- Property is zoned Wells River Residential
Home Design
- Post and Beam
- New Englander Architecture
- Farmhouse Style Home
- Stone Foundation
- Wood Frame Construction
- Slate Roof
- Metal Roof
- Wood Siding
Interior Spaces
- Property has 2 Levels
- Ceiling Fan
- Natural Light
- Combination Kitchen and Dining Room
- Mountain Views
- Basement
- Interior Basement Entry
Kitchen
- Gas Range
- Microwave
- Dishwasher
Flooring
- Wood
- Tile
Bedrooms and Bathrooms
- 4 Bedrooms
- En-Suite Bathroom
Laundry
- Dryer
- Washer
Parking
- Gravel Driveway
- On-Site Parking
- Off-Street Parking
Outdoor Features
- Water Access
- Nearby Water Access
Schools
- Newbury Elementary School
- Oxbow Uhsd #30 Middle School
- Oxbow High School
Utilities
- Mini Split Air Conditioners
- Vented Exhaust Fan
- Heat Pump System
- Baseboard Heating
- The river is a source of water for the property
- Cable TV Available
Additional Features
- Hard or Low Nap Flooring
- Barn
Community Details
- Trails
Map
Home Values in the Area
Average Home Value in this Area
Property History
| Date | Event | Price | List to Sale | Price per Sq Ft |
|---|---|---|---|---|
| 11/13/2025 11/13/25 | For Sale | $499,000 | 0.0% | $173 / Sq Ft |
| 11/08/2025 11/08/25 | Off Market | $499,000 | -- | -- |
| 07/17/2025 07/17/25 | Price Changed | $499,000 | -7.4% | $173 / Sq Ft |
| 06/16/2025 06/16/25 | Price Changed | $539,000 | -3.8% | $187 / Sq Ft |
| 05/12/2025 05/12/25 | For Sale | $560,000 | -- | $194 / Sq Ft |
Source: PrimeMLS
MLS Number: 5040342
- 41-43 Central St
- 68 Monroe Rd
- 95 Main St N
- 6 Chapel St
- 50 S Court St
- 11 Smith St
- 15 Trailer Park Rd
- 1118 Ryegate Rd
- 67 Mount Gardner Rd
- 15 Harmony Dr
- 28 Boomhower Rd
- 340 Whitelaw Rd
- 260 River Rd
- 00 U S 302
- 3567 U S 302
- 929-933 W Bath Rd
- 1204 Whitelaw Rd
- 172 Goose Ln
- 9 Henderson Dr
- 340 Horse Meadow Rd
- 19 Pine St
- 38 West St Unit 1
- 21 S Main St Unit 6
- 398 Plains Rd Unit 1
- 35 Butternut Ln
- 28 Academy St Unit 9
- 281 Main St
- 281 Main St
- 281 Main St
- 15 Jackson St Unit 4
- 15 Jackson St Unit 5
- 64 Maple St Unit 3
- 41 Millers Run
- 315 Us-5 Unit .3
- 56 Church St
- 309 Portland St Unit 102
- 613 Summer St Unit 2
- 1931 Middlebrook Rd
- 231 Daniel Webster Hwy
- 170 Us Route 3







