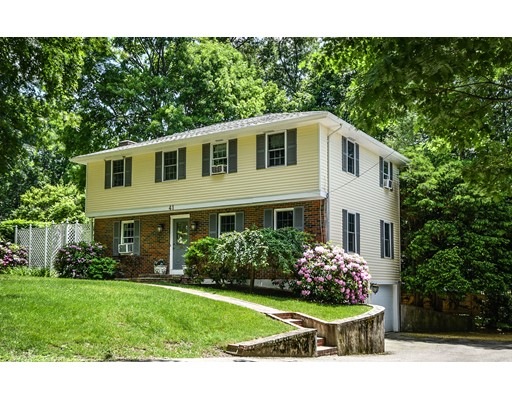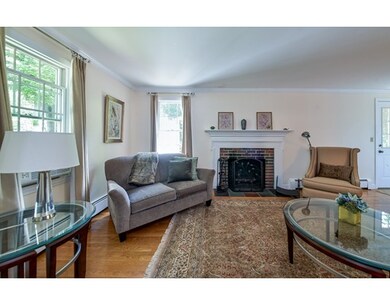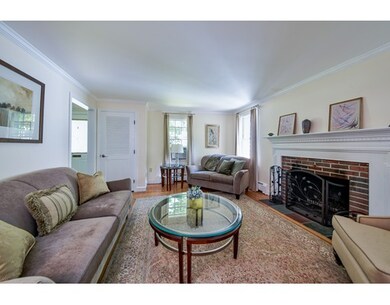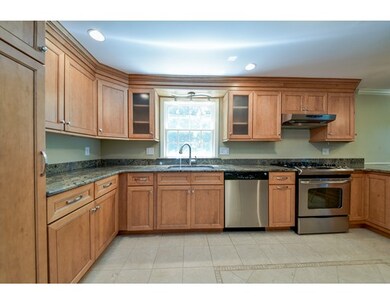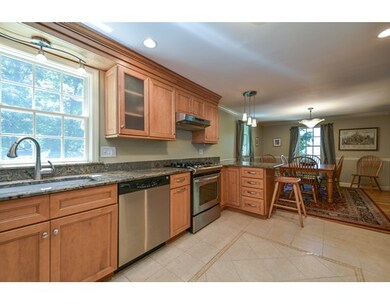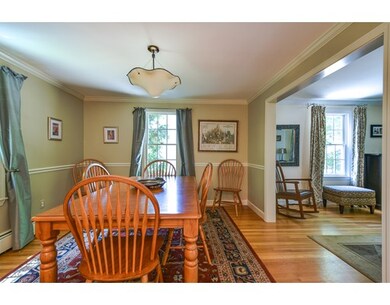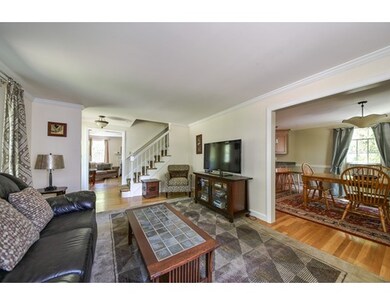
41 Seaward Rd Wellesley Hills, MA 02481
Wellesley Hills NeighborhoodAbout This Home
As of August 2016Welcome home to this timeless colonial located in desirable, sought after Wellesley Hills. Spacious living room features fireplace, gleaming hardwood floors and provides exterior access to charming brick patio and lovely level lot. Sun splashed renovated kitchen features granite counter tops and stainless steel appliances opening to expansive dining area and inviting family room. 4 generous bedrooms and recently updated full bathroom complete the second floor. Fantastic location close to train, shops, park and Brook Path. Urban / Suburban living at its best !
Home Details
Home Type
Single Family
Est. Annual Taxes
$13,313
Year Built
1967
Lot Details
0
Listing Details
- Lot Description: Paved Drive, Level
- Property Type: Single Family
- Other Agent: 2.50
- Lead Paint: Unknown
- Year Round: Yes
- Special Features: None
- Property Sub Type: Detached
- Year Built: 1967
Interior Features
- Appliances: Range, Dishwasher, Disposal, Microwave, Refrigerator, Freezer
- Fireplaces: 1
- Has Basement: Yes
- Fireplaces: 1
- Number of Rooms: 8
- Amenities: Public Transportation, Shopping, Park, Walk/Jog Trails, Bike Path
- Electric: 100 Amps
- Flooring: Wood, Tile
- Interior Amenities: Cable Available
- Basement: Garage Access, Unfinished Basement
- Bedroom 2: Second Floor, 13X12
- Bedroom 3: Second Floor, 13X13
- Bedroom 4: Second Floor, 13X11
- Bathroom #1: First Floor
- Bathroom #2: Second Floor
- Kitchen: First Floor, 16X11
- Living Room: First Floor, 13X17
- Master Bedroom: Second Floor, 15X13
- Master Bedroom Description: Flooring - Hardwood
- Dining Room: First Floor, 12X11
- Family Room: First Floor, 17X12
Exterior Features
- Roof: Asphalt/Fiberglass Shingles
- Construction: Frame
- Exterior: Clapboard, Brick
- Exterior Features: Patio, Gutters, Fenced Yard
- Foundation: Poured Concrete
Garage/Parking
- Garage Parking: Under, Garage Door Opener, Storage
- Garage Spaces: 2
- Parking: Off-Street, Paved Driveway
- Parking Spaces: 4
Utilities
- Cooling: Window AC
- Heating: Hot Water Baseboard, Gas
- Heat Zones: 2
- Hot Water: Natural Gas
- Utility Connections: for Gas Range, for Gas Oven, for Electric Dryer, Washer Hookup
- Sewer: City/Town Sewer
- Water: City/Town Water
Schools
- Elementary School: Fiske
- Middle School: Wms
- High School: Whs
Lot Info
- Assessor Parcel Number: M:065 R:059 S:
- Zoning: SR20
Ownership History
Purchase Details
Home Financials for this Owner
Home Financials are based on the most recent Mortgage that was taken out on this home.Purchase Details
Home Financials for this Owner
Home Financials are based on the most recent Mortgage that was taken out on this home.Purchase Details
Similar Homes in Wellesley Hills, MA
Home Values in the Area
Average Home Value in this Area
Purchase History
| Date | Type | Sale Price | Title Company |
|---|---|---|---|
| Not Resolvable | $855,000 | -- | |
| Deed | $665,000 | -- | |
| Deed | $297,000 | -- |
Mortgage History
| Date | Status | Loan Amount | Loan Type |
|---|---|---|---|
| Open | $600,000 | Adjustable Rate Mortgage/ARM | |
| Previous Owner | $465,750 | Purchase Money Mortgage | |
| Previous Owner | $300,500 | No Value Available | |
| Previous Owner | $310,000 | No Value Available | |
| Previous Owner | $55,000 | No Value Available | |
| Previous Owner | $248,000 | No Value Available | |
| Previous Owner | $30,000 | No Value Available |
Property History
| Date | Event | Price | Change | Sq Ft Price |
|---|---|---|---|---|
| 02/01/2025 02/01/25 | Rented | $5,200 | 0.0% | -- |
| 01/01/2025 01/01/25 | Under Contract | -- | -- | -- |
| 12/09/2024 12/09/24 | For Rent | $5,200 | +15.6% | -- |
| 08/01/2022 08/01/22 | Rented | $4,500 | 0.0% | -- |
| 07/24/2022 07/24/22 | Under Contract | -- | -- | -- |
| 07/20/2022 07/20/22 | For Rent | $4,500 | 0.0% | -- |
| 06/30/2022 06/30/22 | Off Market | $4,500 | -- | -- |
| 06/29/2022 06/29/22 | For Rent | $4,500 | 0.0% | -- |
| 08/30/2016 08/30/16 | Sold | $855,000 | -4.9% | $457 / Sq Ft |
| 08/11/2016 08/11/16 | Pending | -- | -- | -- |
| 07/07/2016 07/07/16 | Price Changed | $899,000 | -2.8% | $480 / Sq Ft |
| 06/07/2016 06/07/16 | For Sale | $925,000 | -- | $494 / Sq Ft |
Tax History Compared to Growth
Tax History
| Year | Tax Paid | Tax Assessment Tax Assessment Total Assessment is a certain percentage of the fair market value that is determined by local assessors to be the total taxable value of land and additions on the property. | Land | Improvement |
|---|---|---|---|---|
| 2025 | $13,313 | $1,295,000 | $1,040,000 | $255,000 |
| 2024 | $12,940 | $1,243,000 | $995,000 | $248,000 |
| 2023 | $12,206 | $1,066,000 | $868,000 | $198,000 |
| 2022 | $11,353 | $972,000 | $718,000 | $254,000 |
| 2021 | $11,421 | $972,000 | $718,000 | $254,000 |
| 2020 | $11,236 | $972,000 | $718,000 | $254,000 |
| 2019 | $10,899 | $942,000 | $688,000 | $254,000 |
| 2018 | $10,277 | $860,000 | $680,000 | $180,000 |
| 2017 | $9,797 | $831,000 | $680,000 | $151,000 |
| 2016 | $9,641 | $815,000 | $669,000 | $146,000 |
| 2015 | $9,109 | $788,000 | $640,000 | $148,000 |
Agents Affiliated with this Home
-

Seller's Agent in 2025
Yuan Li
Yuan's Team Realty
(781) 541-0415
41 Total Sales
-

Buyer's Agent in 2022
Vena Priestly
Rise Signature Homes
(617) 935-6158
39 Total Sales
-

Seller's Agent in 2016
Wyndham Flaherty
Compass
(781) 910-8573
1 in this area
18 Total Sales
Map
Source: MLS Property Information Network (MLS PIN)
MLS Number: 72018672
APN: WELL-000065-000059
