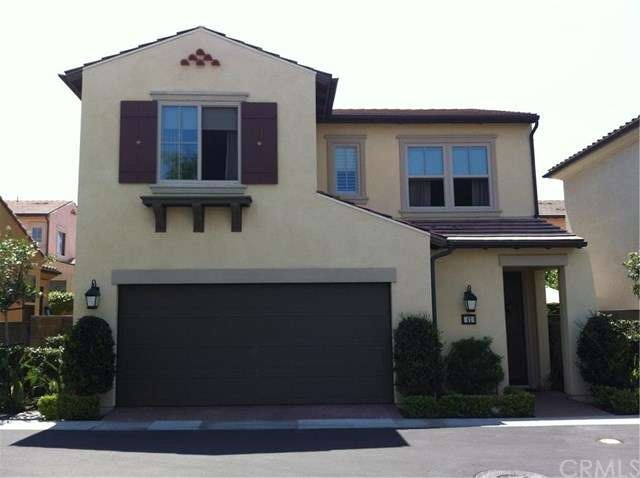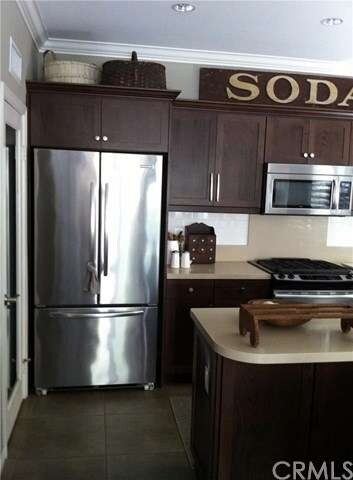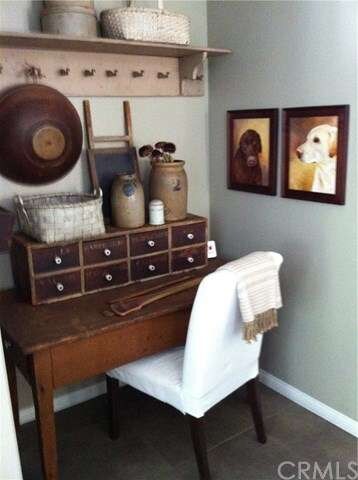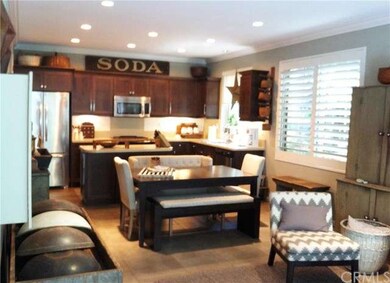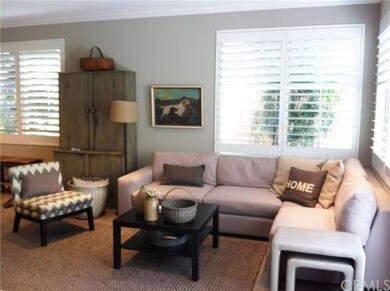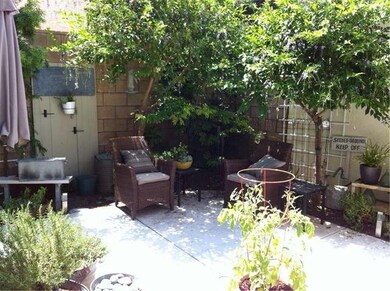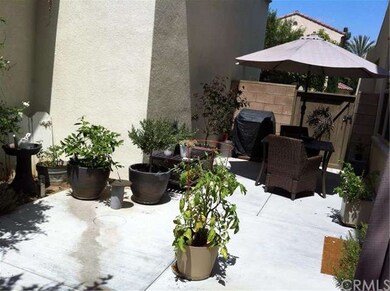
41 Serenity Irvine, CA 92618
Woodbury and Stonegate NeighborhoodHighlights
- Fitness Center
- In Ground Spa
- Updated Kitchen
- Jeffrey Trail Middle Rated A
- Primary Bedroom Suite
- Clubhouse
About This Home
As of August 2022Top of the line super bright detached home located in the nicest part of Woodbury East. The living room flows into the open kitchen and dining room. Dark kitchen cabinets grab your attention and nicely frame the appliances and accent the custom Quartz island and countertops. Designer Grohe & Moen faucets throughout. Upgraded crown molding, paint and plantation shutters are found though out the entire home. Gorgeous & private large patio off the living room; the size is very rare for this area. The bathrooms all have extra-large soaking tubs and upgraded solid stone vanities and tile flooring. Two bdrms have walk-in closets, all have upgraded Berber carpet. Master bedroom has a custom upgraded ceiling fan. Conveniently located large laundry/storage room upstairs between bedrooms. 9’ ceilings throughout make this spacious home feel even larger. Energy efficient highlights include a tankless water heater, water saving plumbing features, energy efficient doors & windows. This community has an olympic sized salt water pool, jacuzzi, barbecue areas, outside fireplace, tennis courts, basketball courts, a gym and clubhouse!! Very low association dues. Pride of ownership throughout, bring your pickiest buyers!
Last Agent to Sell the Property
AMY DENES
Neighborhood Realty License #01937093 Listed on: 07/28/2015
Townhouse Details
Home Type
- Townhome
Est. Annual Taxes
- $15,472
Year Built
- Built in 2010
Lot Details
- 2,000 Sq Ft Lot
- No Common Walls
- End Unit
- Back Yard
HOA Fees
- $134 Monthly HOA Fees
Parking
- 2 Car Direct Access Garage
- Parking Available
Interior Spaces
- 1,715 Sq Ft Home
- Crown Molding
- Ceiling Fan
- Recessed Lighting
- Double Pane Windows
- Plantation Shutters
- Entrance Foyer
- Family Room Off Kitchen
- Living Room
- Tile Flooring
- Neighborhood Views
Kitchen
- Updated Kitchen
- Open to Family Room
- Gas Range
- Kitchen Island
- Stone Countertops
Bedrooms and Bathrooms
- 3 Bedrooms
- All Upper Level Bedrooms
- Primary Bedroom Suite
- Walk-In Closet
Laundry
- Laundry Room
- Laundry on upper level
- Dryer
- Washer
Pool
- In Ground Spa
- Saltwater Pool
Utilities
- Central Air
- High Efficiency Heating System
- Tankless Water Heater
Additional Features
- ENERGY STAR Qualified Equipment for Heating
- Enclosed Patio or Porch
Listing and Financial Details
- Tax Lot 14
- Tax Tract Number 17319
- Assessor Parcel Number 93474606
Community Details
Overview
- 120 Units
Amenities
- Outdoor Cooking Area
- Community Fire Pit
- Community Barbecue Grill
- Picnic Area
- Sauna
- Clubhouse
- Banquet Facilities
- Meeting Room
- Recreation Room
Recreation
- Tennis Courts
- Community Playground
- Fitness Center
- Community Pool
- Community Spa
Ownership History
Purchase Details
Home Financials for this Owner
Home Financials are based on the most recent Mortgage that was taken out on this home.Purchase Details
Home Financials for this Owner
Home Financials are based on the most recent Mortgage that was taken out on this home.Purchase Details
Purchase Details
Purchase Details
Similar Homes in the area
Home Values in the Area
Average Home Value in this Area
Purchase History
| Date | Type | Sale Price | Title Company |
|---|---|---|---|
| Grant Deed | $1,238,000 | Old Republic Title | |
| Grant Deed | $717,000 | Wfg National Title | |
| Interfamily Deed Transfer | -- | None Available | |
| Grant Deed | $592,500 | First American Title Company | |
| Interfamily Deed Transfer | -- | First American Title Company |
Mortgage History
| Date | Status | Loan Amount | Loan Type |
|---|---|---|---|
| Open | $990,400 | New Conventional | |
| Previous Owner | $449,000 | New Conventional | |
| Previous Owner | $469,000 | Adjustable Rate Mortgage/ARM | |
| Previous Owner | $487,000 | New Conventional |
Property History
| Date | Event | Price | Change | Sq Ft Price |
|---|---|---|---|---|
| 08/02/2022 08/02/22 | Sold | $1,238,000 | -0.8% | $714 / Sq Ft |
| 07/03/2022 07/03/22 | Pending | -- | -- | -- |
| 06/17/2022 06/17/22 | For Sale | $1,248,000 | +74.1% | $719 / Sq Ft |
| 09/25/2015 09/25/15 | Sold | $717,000 | -1.7% | $418 / Sq Ft |
| 08/21/2015 08/21/15 | Pending | -- | -- | -- |
| 08/10/2015 08/10/15 | Price Changed | $729,500 | -1.3% | $425 / Sq Ft |
| 07/28/2015 07/28/15 | For Sale | $739,000 | -- | $431 / Sq Ft |
Tax History Compared to Growth
Tax History
| Year | Tax Paid | Tax Assessment Tax Assessment Total Assessment is a certain percentage of the fair market value that is determined by local assessors to be the total taxable value of land and additions on the property. | Land | Improvement |
|---|---|---|---|---|
| 2025 | $15,472 | $1,288,015 | $964,281 | $323,734 |
| 2024 | $15,472 | $1,262,760 | $945,373 | $317,387 |
| 2023 | $15,409 | $1,238,000 | $926,836 | $311,164 |
| 2022 | $10,796 | $799,824 | $510,004 | $289,820 |
| 2021 | $10,632 | $784,142 | $500,004 | $284,138 |
| 2020 | $10,553 | $776,102 | $494,877 | $281,225 |
| 2019 | $10,412 | $760,885 | $485,174 | $275,711 |
| 2018 | $10,258 | $745,966 | $475,661 | $270,305 |
| 2017 | $10,104 | $731,340 | $466,335 | $265,005 |
| 2016 | $9,958 | $717,000 | $457,191 | $259,809 |
| 2015 | $9,073 | $631,073 | $375,190 | $255,883 |
| 2014 | $8,948 | $618,712 | $367,841 | $250,871 |
Agents Affiliated with this Home
-
Mary Jafarkhani

Seller's Agent in 2022
Mary Jafarkhani
Re/Max Connections
(949) 533-5040
39 in this area
114 Total Sales
-
J
Buyer's Agent in 2022
Jeffrey Maass
Compass
-
A
Seller's Agent in 2015
AMY DENES
Neighborhood Realty
-
Dennis Pysz

Buyer's Agent in 2015
Dennis Pysz
DP Real Estate
(949) 290-0380
Map
Source: California Regional Multiple Listing Service (CRMLS)
MLS Number: LG15165577
APN: 934-746-06
