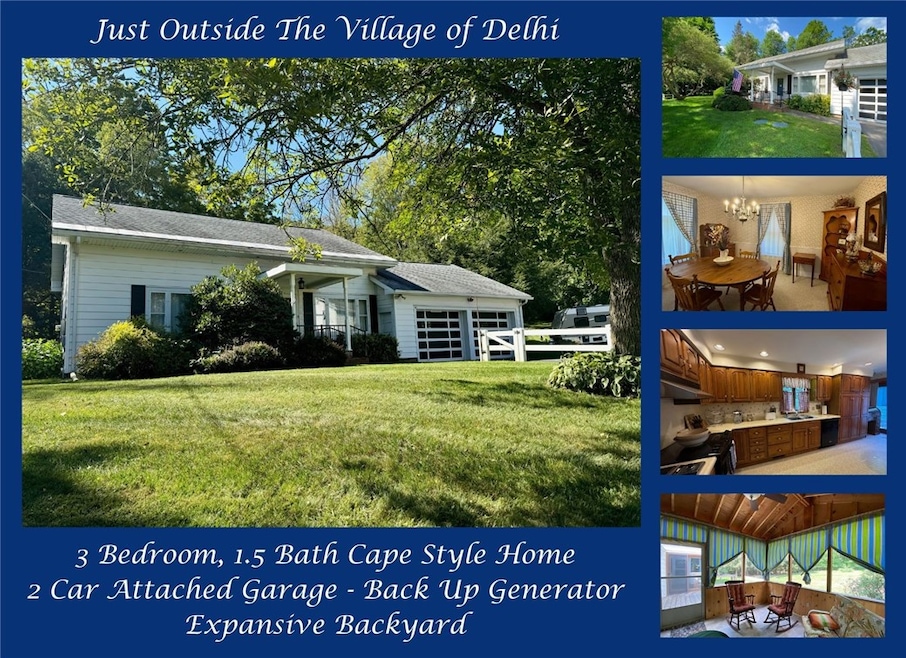
$269,000
- 3 Beds
- 2.5 Baths
- 1,740 Sq Ft
- 272 Arbor Hill Rd
- Delhi, NY
Riverfront Retreat with Mountain Views ( 2.5 hrs. From the GWF)- GOLF COURSE, FISHING, EASY LIVINGExperience the charm of the Catskills in this beautifully updated home nestled along the Delaware River. Light- Filled Living SpacesEnclosed front porch-perfect for the morning coffee or relaxing outdoor adventures. Charming parlor with wood stove that flows seamlessly into
Melissa Wakin-Mostert Coldwell Banker Timberland Properties






