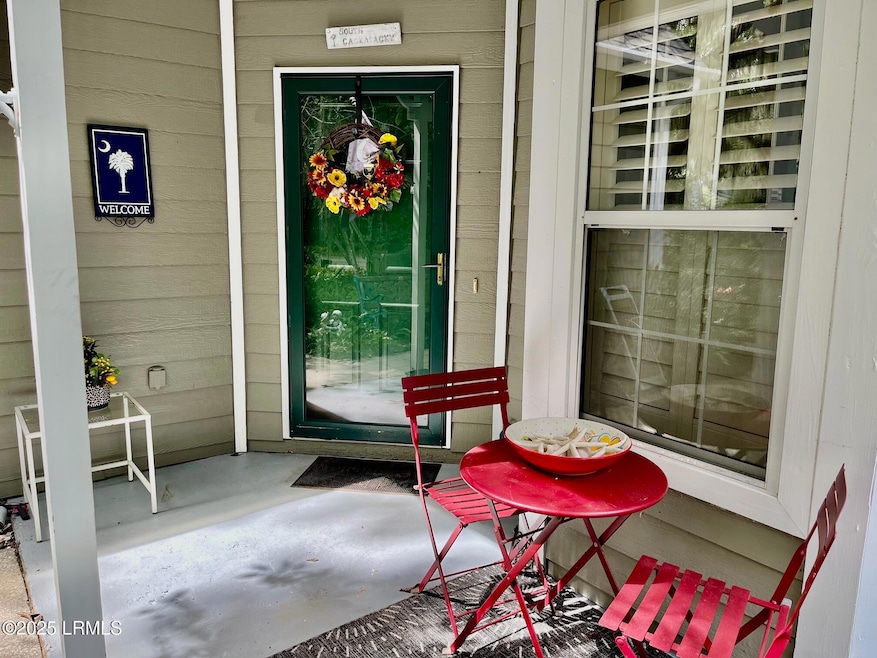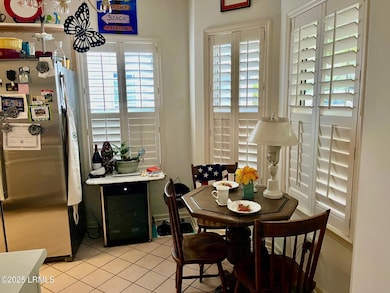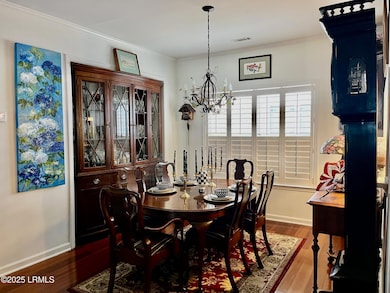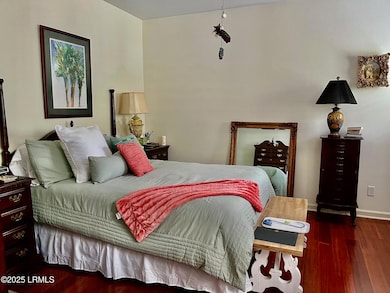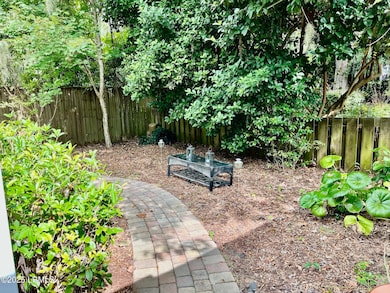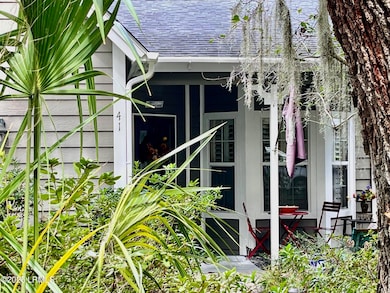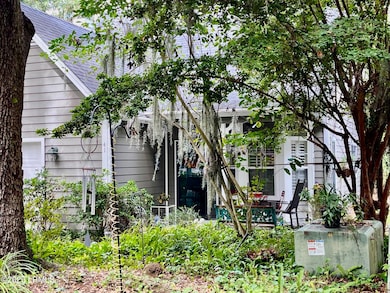41 Shipwright Cir Port Royal, SC 29935
Estimated payment $3,028/month
Highlights
- Marina
- Wood Flooring
- Den
- Boat Dock
- Main Floor Primary Bedroom
- Sitting Room
About This Home
POPULAR PORT ROYAL LANDING IS NOW OFFERING YOU A COZY 3 BEDROOM, 2.5 BATH HOME WITH THE MASTER BEDROOM AND BATH ON THE FIRST FLOOR. OPEN LIVING/DINING AREA WITH A ''PASS THROUGH'' FROM THE KITCHEN, OFFICE/DEN AND COMFY PORCH LEADING TO PRIVATE BACK YARD. THIS PROPERTY IS CENTRALLY LOCATED AT THE FOOT OF THE MCTEER BRIDGE ALLOWING EASY ACCESS TO MEDICAL, SHOPPING, GROCERIES, RESTAURANTS AND PHARMACIES. JUST SECONDS TO PARRIS ISLAND. YOU CAN WALK TO MARKER 244 FOR LUNCH OR DINNER. INDOOR AND OUTDOOR SEATING ALLOWS YOU A FABULOUS VIEW OF THE INTRACOASTAL WATERWAY AND ALL THE BOATS MOORED AT THE MARINA. A SHORT DRIVE WILL TAKE YOU TO THE FARMERS MARKET ON SATURDAY'S IN FRONT OF THE NAVAL HOSPITAL. AND ON SPECIAL NIGHTS PORT ROYAL OFFERS STREET MUSIC TO THE COMMUNITY. MAKE YOUR DREAMS COME TRU
Home Details
Home Type
- Single Family
Est. Annual Taxes
- $2,526
Year Built
- Built in 1993
Lot Details
- 5,093 Sq Ft Lot
- Lot Dimensions are 47.2 x 107.9
- Partially Fenced Property
HOA Fees
- $44 Monthly HOA Fees
Home Design
- Slab Foundation
- Composition Roof
- HardiePlank Siding
Interior Spaces
- 1,718 Sq Ft Home
- 2-Story Property
- Sheet Rock Walls or Ceilings
- Ceiling Fan
- Wood Burning Fireplace
- Double Pane Windows
- Entrance Foyer
- Family Room
- Living Room with Fireplace
- Sitting Room
- Combination Dining and Living Room
- Den
- Fire and Smoke Detector
Kitchen
- Breakfast Area or Nook
- Electric Oven or Range
- Microwave
- Ice Maker
- Dishwasher
- No Kitchen Appliances
- Disposal
Flooring
- Wood
- Partially Carpeted
- Tile
Bedrooms and Bathrooms
- 3 Bedrooms
- Primary Bedroom on Main
Parking
- Automatic Garage Door Opener
- Paved Parking
- On-Site Parking
Outdoor Features
- Patio
- Rain Gutters
- Porch
Utilities
- Central Heating and Cooling System
- Air Source Heat Pump
- Vented Exhaust Fan
- Electric Water Heater
- Cable TV Available
Listing and Financial Details
- Assessor Parcel Number R110 009 00a 0024 0000
Community Details
Recreation
- Boat Dock
- Marina
- Waterfront Community
Map
Home Values in the Area
Average Home Value in this Area
Tax History
| Year | Tax Paid | Tax Assessment Tax Assessment Total Assessment is a certain percentage of the fair market value that is determined by local assessors to be the total taxable value of land and additions on the property. | Land | Improvement |
|---|---|---|---|---|
| 2024 | $2,527 | $16,504 | $2,800 | $13,704 |
| 2023 | $2,527 | $16,504 | $2,800 | $13,704 |
| 2022 | $1,716 | $11,428 | $2,880 | $8,548 |
| 2021 | $1,716 | $11,428 | $2,880 | $8,548 |
| 2020 | $1,710 | $11,428 | $2,880 | $8,548 |
| 2019 | $1,677 | $11,428 | $2,880 | $8,548 |
| 2018 | $1,653 | $11,430 | $0 | $0 |
| 2017 | $1,485 | $10,400 | $0 | $0 |
| 2016 | $1,440 | $10,400 | $0 | $0 |
| 2014 | $4,037 | $10,400 | $0 | $0 |
Property History
| Date | Event | Price | List to Sale | Price per Sq Ft | Prior Sale |
|---|---|---|---|---|---|
| 10/06/2025 10/06/25 | For Sale | $525,000 | +22.1% | $306 / Sq Ft | |
| 04/18/2022 04/18/22 | Sold | $430,000 | -4.4% | $250 / Sq Ft | View Prior Sale |
| 02/09/2022 02/09/22 | Pending | -- | -- | -- | |
| 12/16/2021 12/16/21 | For Sale | $450,000 | -- | $262 / Sq Ft |
Purchase History
| Date | Type | Sale Price | Title Company |
|---|---|---|---|
| Deed | $430,000 | None Listed On Document | |
| Limited Warranty Deed | $222,500 | -- | |
| Deed | $245,000 | -- | |
| Warranty Deed | $285,000 | None Available | |
| Warranty Deed | $270,000 | None Available | |
| Warranty Deed | $234,500 | -- |
Mortgage History
| Date | Status | Loan Amount | Loan Type |
|---|---|---|---|
| Previous Owner | $151,875 | VA | |
| Previous Owner | $216,000 | Purchase Money Mortgage |
Source: Lowcountry Regional MLS
MLS Number: 192829
APN: R110-009-00A-0024-0000
- 14 Riverwind Dr
- 1231 Ladys Island Dr Unit 221
- 1231 Ladys Island Dr Unit 327
- 1231 Ladys Island Dr Unit 110
- 1520 Ribaut Rd
- 14 Twin Lakes Rd
- 2216 Waddell Rd
- 2301 Langhorne Dr
- 2509 Twin Oaks Ln
- 110 Baneberry Ln
- 5 Tekoa Ln
- 2406 Mossy Oaks Rd
- 40 Mystic Cir
- 2403 Southside Blvd
- 2504 Duncan Dr
- 8 Mystic Cir
- 173 Spanish Point Dr
- 1205 Duncan Dr
- Tbd Talbird Rd
- 110 Fort Marion Rd
- 1231 Ladys Island Dr Unit 221
- 2208 Southside Blvd
- 2205 Southside Blvd Unit 5b
- 2205 Waterford Place Unit 17d
- 2201 Mossy Oaks Rd
- 2210 Waddell Rd Unit 5
- 14 Twin Lakes Rd
- 2678 Broad St
- 1 Preserve Ave W
- 2723 Waddell Rd
- 2305 Pine Ct S
- 1516 Gabriel Snipe Place
- 2644 Joshua Cir
- 1105 13th St Unit B
- 1104 Madrid Ave
- 18 Bay Breeze Ln
- 123 Old Salem Rd
- 714 Adventure St
- 706 Charles St
- 2000 Salem Rd
