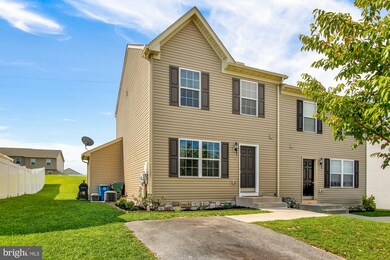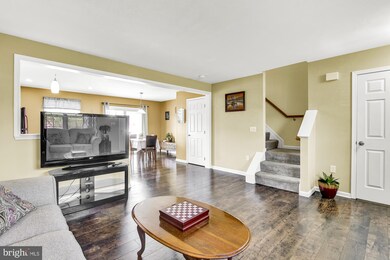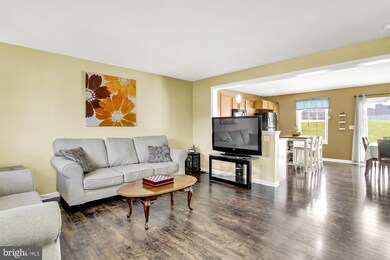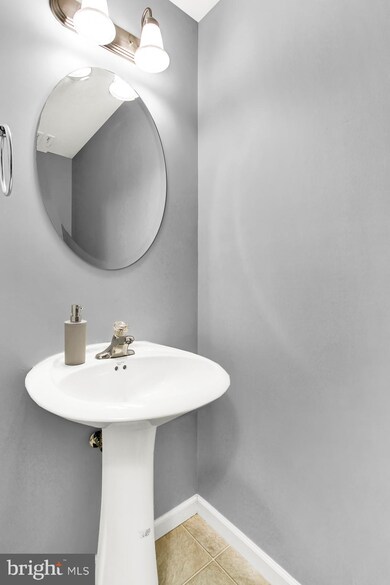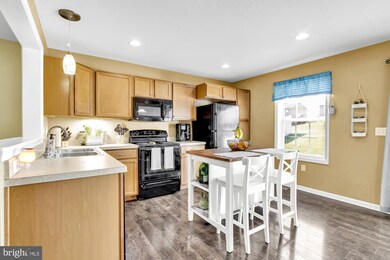
41 Skyview Cir Unit 52B Hanover, PA 17331
Highlights
- Traditional Architecture
- No HOA
- Central Heating and Cooling System
About This Home
As of November 2023Beautiful bright and modern townhome with tons of modern finishes! Farmhouse style laminate hardwood wide plank flooring. New carpet and finished basement perfect for a play room, office or theater room! The main floor is an open and bright concept with a conveniently located half bath on the main floor. As you walk up the stairs to the 3 bedrooms you will enjoy the laundry on the second floor. The master bedroom has a his and hers closet with access to the shared bath. The basement has been completely finished with custom modern paint colors and laminate floors. This house is super cute, clean and modern! Just waiting for its next buyer. Schedule a showing today as this home won't last long!!
Last Agent to Sell the Property
EXP Realty, LLC License #RS328699 Listed on: 08/20/2020

Townhouse Details
Home Type
- Townhome
Est. Annual Taxes
- $3,130
Year Built
- Built in 2010
Lot Details
- 5,846 Sq Ft Lot
Parking
- Off-Street Parking
Home Design
- Semi-Detached or Twin Home
- Traditional Architecture
- Vinyl Siding
Interior Spaces
- Property has 2 Levels
- Finished Basement
- Basement Fills Entire Space Under The House
Bedrooms and Bathrooms
- 3 Bedrooms
Utilities
- Central Heating and Cooling System
- Natural Gas Water Heater
Community Details
- No Home Owners Association
- Hanover Subdivision
Listing and Financial Details
- Tax Lot L-0052B
- Assessor Parcel Number 08023-0045---000
Ownership History
Purchase Details
Home Financials for this Owner
Home Financials are based on the most recent Mortgage that was taken out on this home.Purchase Details
Home Financials for this Owner
Home Financials are based on the most recent Mortgage that was taken out on this home.Similar Homes in Hanover, PA
Home Values in the Area
Average Home Value in this Area
Purchase History
| Date | Type | Sale Price | Title Company |
|---|---|---|---|
| Deed | $220,000 | None Listed On Document | |
| Deed | $170,000 | White Rose Setmnt Svcs Inc |
Mortgage History
| Date | Status | Loan Amount | Loan Type |
|---|---|---|---|
| Open | $222,222 | New Conventional | |
| Previous Owner | $161,500 | New Conventional |
Property History
| Date | Event | Price | Change | Sq Ft Price |
|---|---|---|---|---|
| 11/15/2023 11/15/23 | Sold | $220,000 | +2.3% | $123 / Sq Ft |
| 10/04/2023 10/04/23 | Pending | -- | -- | -- |
| 09/22/2023 09/22/23 | For Sale | $215,000 | +26.5% | $120 / Sq Ft |
| 10/30/2020 10/30/20 | Sold | $170,000 | 0.0% | $95 / Sq Ft |
| 08/30/2020 08/30/20 | Pending | -- | -- | -- |
| 08/28/2020 08/28/20 | Price Changed | $169,998 | 0.0% | $95 / Sq Ft |
| 08/22/2020 08/22/20 | Price Changed | $169,999 | 0.0% | $95 / Sq Ft |
| 08/20/2020 08/20/20 | For Sale | $170,000 | -- | $95 / Sq Ft |
Tax History Compared to Growth
Tax History
| Year | Tax Paid | Tax Assessment Tax Assessment Total Assessment is a certain percentage of the fair market value that is determined by local assessors to be the total taxable value of land and additions on the property. | Land | Improvement |
|---|---|---|---|---|
| 2025 | $3,810 | $159,100 | $30,200 | $128,900 |
| 2024 | $3,358 | $151,800 | $30,200 | $121,600 |
| 2023 | $3,234 | $151,800 | $30,200 | $121,600 |
| 2022 | $3,135 | $151,800 | $30,200 | $121,600 |
| 2021 | $3,054 | $151,800 | $30,200 | $121,600 |
| 2020 | $3,059 | $151,800 | $30,200 | $121,600 |
| 2019 | $2,922 | $151,800 | $30,200 | $121,600 |
| 2018 | $2,860 | $151,800 | $30,200 | $121,600 |
| 2017 | $2,742 | $151,800 | $30,200 | $121,600 |
| 2016 | -- | $151,800 | $30,200 | $121,600 |
| 2015 | -- | $151,800 | $30,200 | $121,600 |
| 2014 | -- | $151,800 | $30,200 | $121,600 |
Agents Affiliated with this Home
-
Charles Koontz

Seller's Agent in 2023
Charles Koontz
Keller Williams Realty Partners
(410) 259-0505
36 Total Sales
-
Colin Cameron

Seller's Agent in 2020
Colin Cameron
EXP Realty, LLC
(240) 401-4365
167 Total Sales
-
Peter Thorpe

Buyer's Agent in 2020
Peter Thorpe
EXP Realty, LLC
(410) 908-1343
110 Total Sales
Map
Source: Bright MLS
MLS Number: PAAD112848
APN: 08-023-0045-000
- 53 Skyview Cir Unit 54A
- 11 Solar Ct
- 316 Maple Dr Unit 57B
- 47 Birch Dr Unit 38A
- 165 Wappler Dr
- 303 Ridge Ave
- 355 North St
- 1482 & 1494 Carlisle Pike
- 133 Michelle Dr
- 41 Squire Cir Unit 25A
- 2866 Centennial Rd
- 3604 Centennial Rd Unit 2
- 26 Kinzers Ct Unit 65
- 502 South St Unit 1
- 180 Ledger Dr Unit 180
- 168 Ledger Dr Unit 74
- 156 Ledger Dr Unit 75
- 718 Linden Ave
- 1026 High St
- 700 Linden Ave

