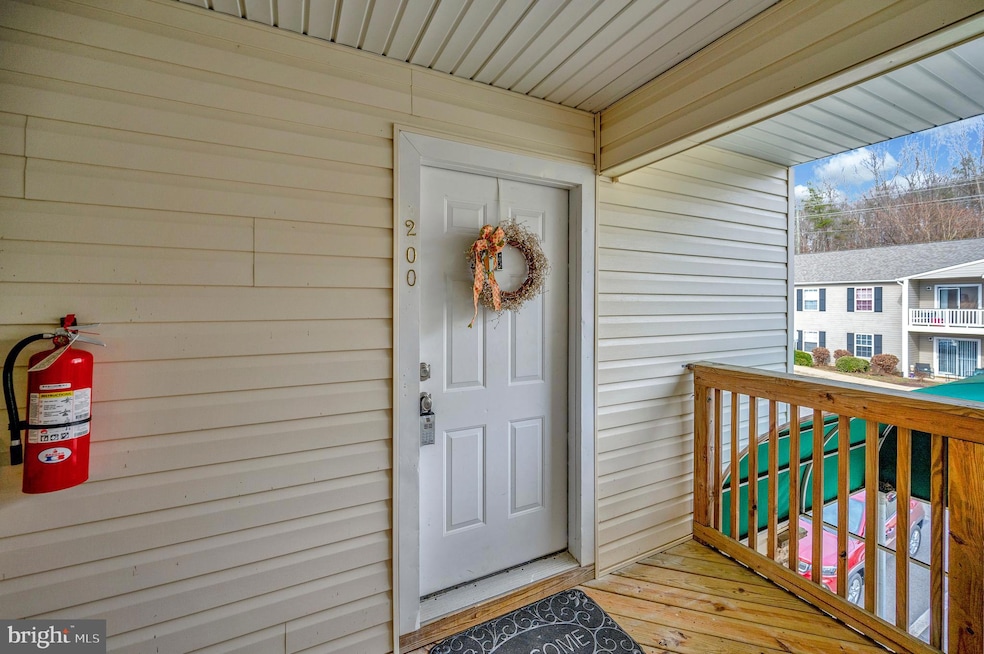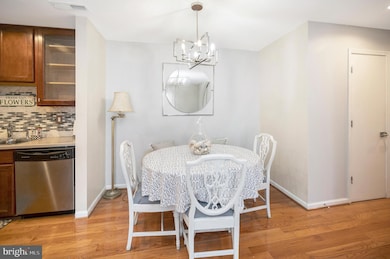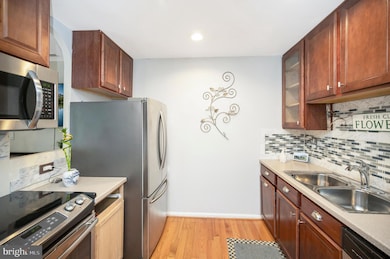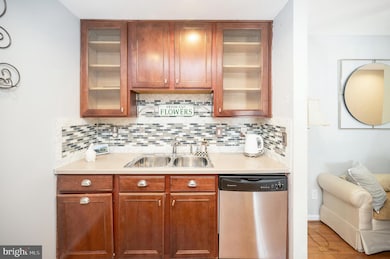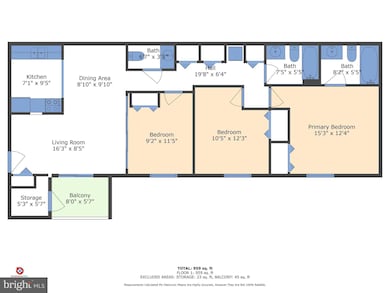
41 Smokewood Ct Unit 200 Stafford, VA 22554
Aquia Harbour NeighborhoodEstimated payment $2,176/month
Highlights
- Hot Property
- Colonial Architecture
- Traditional Floor Plan
- Fitness Center
- Deck
- Wood Flooring
About This Home
Welcome to your dream home at Carriage Pointe! This charming 3-bedroom, 2.5-bathroom residence, built in 2008 and beautifully updated in 2022, offers a perfect blend of modern comfort and inviting warmth. Step inside to discover an excellent condition interior featuring stunning hardwood floors and a traditional floor plan that seamlessly connects the living and dining areas. Enjoy cozy evenings in the family room off the kitchen, enhanced by recessed lighting and ceiling fans for added comfort. The well-appointed kitchen is a chef's delight, equipped with essential appliances including a front-loading washer and dryer, dishwasher, and refrigerator, making daily tasks a breeze. A spacious pantry provides ample storage for all your culinary needs. Outside, the property boasts a lovely deck, perfect for entertaining or enjoying quiet moments in the fresh air. The community amenities include a refreshing outdoor pool and playgrounds, ideal for leisure and recreation. With assigned parking and well-maintained sidewalks, convenience is at your doorstep. The association fee covers water, sewer, exterior building maintenance, and more, ensuring a hassle-free lifestyle. This home is not just a place to live; it’s a sanctuary where comfort meets community. Don’t miss the opportunity to make this delightful property your own! Schedule a tour today and experience the warmth and charm of Carriage Pointe living. ROOF 2 YR, NEW DECKS, NEW SHUTTERS, HVAC & HWH ONLY 5 YRS. LIKE NEW HOME
Property Details
Home Type
- Condominium
Est. Annual Taxes
- $1,890
Year Built
- Built in 2008 | Remodeled in 2022
HOA Fees
- $499 Monthly HOA Fees
Home Design
- Colonial Architecture
- Entry on the 1st floor
- Asbestos Shingle Roof
- Vinyl Siding
Interior Spaces
- Property has 1 Level
- Traditional Floor Plan
- Ceiling height of 9 feet or more
- Ceiling Fan
- Recessed Lighting
- Family Room Off Kitchen
- Combination Dining and Living Room
- Storage Room
- Wood Flooring
Kitchen
- Dishwasher
- Disposal
Bedrooms and Bathrooms
- 3 Main Level Bedrooms
- En-Suite Primary Bedroom
Laundry
- Laundry in unit
- Front Loading Dryer
- Front Loading Washer
Home Security
Parking
- On-Street Parking
- 1 Assigned Parking Space
Utilities
- Forced Air Heating System
- Vented Exhaust Fan
- 110 Volts
- Electric Water Heater
Additional Features
- Doors are 32 inches wide or more
- Deck
- Property is in excellent condition
Listing and Financial Details
- Assessor Parcel Number 30LL 41200
Community Details
Overview
- Association fees include water, sewer, exterior building maintenance, insurance, lawn maintenance, management, parking fee, reserve funds, recreation facility, pool(s)
- Low-Rise Condominium
- Built by VILLAGE OF AQUIA LLC
- Carriage Pointe At Aquia Community
- Carriage Pointe At Aquia Subdivision
Recreation
- Community Playground
- Fitness Center
- Community Pool
Pet Policy
- Pets Allowed
Security
- Storm Doors
Map
Home Values in the Area
Average Home Value in this Area
Tax History
| Year | Tax Paid | Tax Assessment Tax Assessment Total Assessment is a certain percentage of the fair market value that is determined by local assessors to be the total taxable value of land and additions on the property. | Land | Improvement |
|---|---|---|---|---|
| 2025 | $1,890 | $208,500 | $76,300 | $132,200 |
| 2024 | $1,890 | $208,500 | $76,300 | $132,200 |
| 2023 | $1,524 | $161,300 | $74,300 | $87,000 |
| 2022 | $1,371 | $161,300 | $74,300 | $87,000 |
| 2021 | $1,278 | $131,800 | $44,800 | $87,000 |
| 2020 | $1,278 | $131,800 | $44,800 | $87,000 |
| 2019 | $1,306 | $129,300 | $44,800 | $84,500 |
| 2018 | $1,280 | $129,300 | $44,800 | $84,500 |
| 2017 | $852 | $86,100 | $29,800 | $56,300 |
| 2016 | $852 | $86,100 | $29,800 | $56,300 |
| 2015 | -- | $86,100 | $29,800 | $56,300 |
| 2014 | -- | $86,100 | $29,800 | $56,300 |
Property History
| Date | Event | Price | Change | Sq Ft Price |
|---|---|---|---|---|
| 07/02/2025 07/02/25 | For Sale | $285,000 | +131.7% | -- |
| 03/22/2018 03/22/18 | Sold | $123,000 | -10.9% | $150 / Sq Ft |
| 03/10/2018 03/10/18 | Pending | -- | -- | -- |
| 12/16/2017 12/16/17 | For Sale | $138,000 | 0.0% | $168 / Sq Ft |
| 02/12/2015 02/12/15 | Rented | $1,100 | -8.3% | -- |
| 02/11/2015 02/11/15 | Under Contract | -- | -- | -- |
| 09/25/2014 09/25/14 | For Rent | $1,200 | +4.3% | -- |
| 04/09/2013 04/09/13 | Rented | $1,150 | -4.2% | -- |
| 04/05/2013 04/05/13 | Under Contract | -- | -- | -- |
| 02/05/2013 02/05/13 | For Rent | $1,200 | -- | -- |
Purchase History
| Date | Type | Sale Price | Title Company |
|---|---|---|---|
| Warranty Deed | $123,000 | Sta Title & Escrow Inc | |
| Warranty Deed | $231,600 | -- |
Mortgage History
| Date | Status | Loan Amount | Loan Type |
|---|---|---|---|
| Previous Owner | $90,000 | New Conventional | |
| Previous Owner | $100,000 | New Conventional |
About the Listing Agent

I'm an expert real estate agent with Century 21 Redwood Realty in Stafford, VA and the nearby area, providing home-buyers and sellers with professional, responsive and attentive real estate services. Want an agent who'll really listen to what you want in a home? Need an agent who knows how to effectively market your home so it sells? Give me a call! I'm eager to help and would love to talk to you.
Tammie's Other Listings
Source: Bright MLS
MLS Number: VAST2040478
APN: 30LL-41200
- 40 Smokewood Ct Unit 200
- 124 Pinta Cove
- 101 Pilgrim Cove
- 1137 Columbus Dr
- 1032 Isabella Dr
- 1229 Aquia Dr
- 63 Confederate Way
- 405 Hatchers Run Ct
- 511 Sedgwick Ct
- 231 Whitsons Run
- 114 Brush Everard Ct
- 260 Whitsons Run
- 809 Twin Brook Ln
- 1002 Potomac Dr
- 246 Vine Place
- 21 Kennesaw Dr
- 7 Fairfield Ct
- 104 Rolling Hill Ct
- 24 Darden Ct
- 1112 Potomac Dr
- 33 Fern Oak Cir Unit 33103
- 32 White Pine Cir Unit 203
- 38 White Pine Cir Unit 302
- 38 White Pine Cir Unit 100
- 61 White Pine Cir Unit 102
- 75 Fern Oak Cir Unit 75A303
- 43 White Pine Cir Unit 203
- 40 Smokewood Ct Unit 40200
- 225 White Pine Cir
- 190 White Pine Cir
- 1007 Blackbeard Dr
- 601 Hatchers Run Ct
- 414 Malvern Hill Ct
- 1117 Aquia Dr
- 506 Torbert Loop
- 15 Town Square Cir
- 36 Greenridge Dr
- 50 Belladonna Ln
- 402 Munsons Hill Ct
- 29 Green Bell Ln Unit 35
