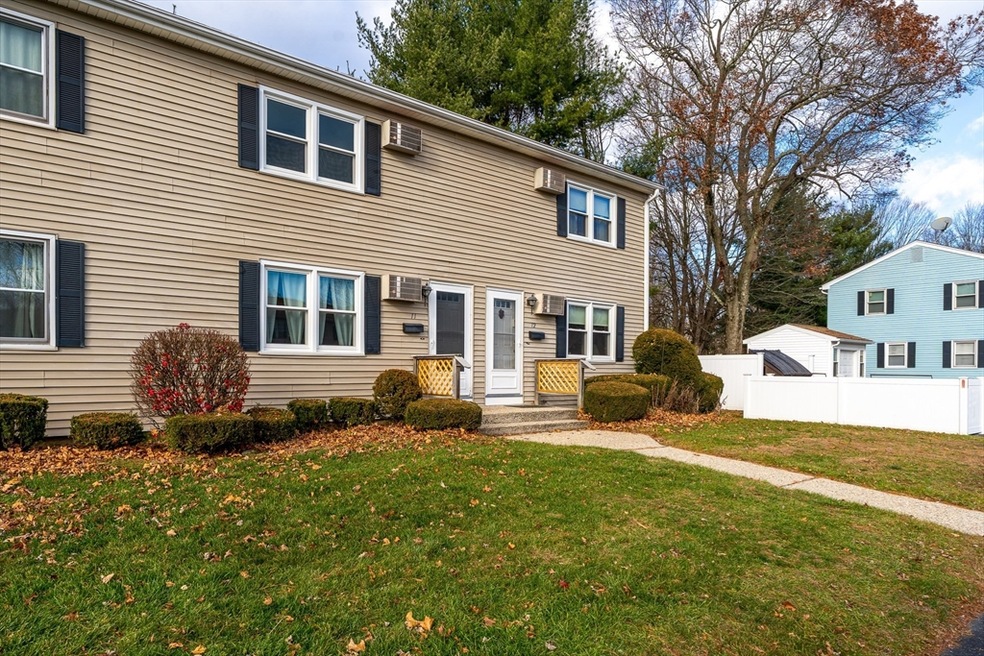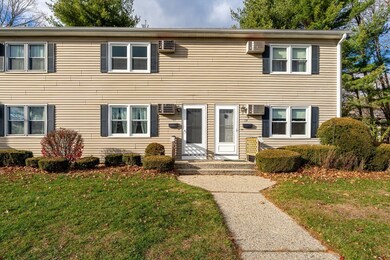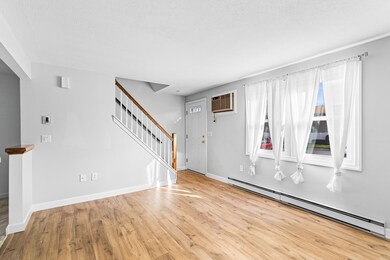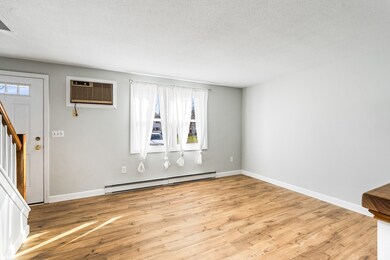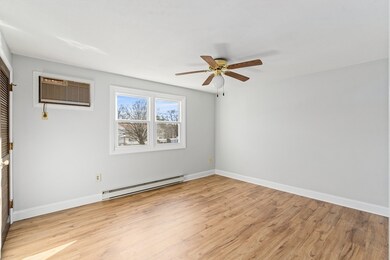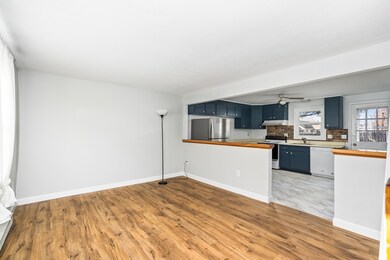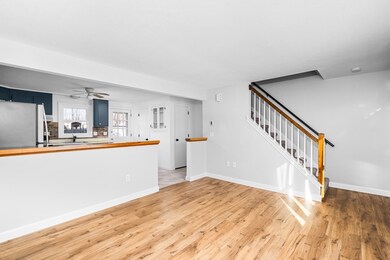41 South St Unit 11 Easthampton, MA 01027
Estimated payment $2,069/month
Highlights
- Open Floorplan
- Community Pool
- Bathtub with Shower
- Deck
- Cooling System Mounted In Outer Wall Opening
- Patio
About This Home
This freshly painted, updated condominium is an inviting home that presents a wonderful opportunity to embrace comfortable living. Within this residence, is a country kitchen that provides a welcoming space to prepare meals and create memories. The living room provides a functional open layout with tons of sunlight. The second floor offers two good sized bedrooms and one full bath The property further benefits from a private patio and a deck for entertainment and relaxation. The full-sized basement has the potential to be a finished family room or maybe an office or craft room. The Town Crier Complex has a beautifully maintained in-ground swimming pool, splash pad and a nicely designed playground. The property is perfectly located next to the Manhan Bike Rail Trail. There is also a sidewalk to leading to downtown Easthampton. This is a pet friendly property. The Open House is 12-2:00 Saturday 11/22/25.
Open House Schedule
-
Saturday, November 22, 202512:00 to 2:00 pm11/22/2025 12:00:00 PM +00:0011/22/2025 2:00:00 PM +00:00Add to Calendar
Townhouse Details
Home Type
- Townhome
Est. Annual Taxes
- $3,018
Year Built
- Built in 1971
HOA Fees
- $290 Monthly HOA Fees
Home Design
- Entry on the 1st floor
- Frame Construction
- Shingle Roof
Interior Spaces
- 864 Sq Ft Home
- 2-Story Property
- Open Floorplan
- Ceiling Fan
- Light Fixtures
- Basement
- Laundry in Basement
- Washer and Electric Dryer Hookup
Flooring
- Carpet
- Laminate
- Vinyl
Bedrooms and Bathrooms
- 2 Bedrooms
- Primary bedroom located on second floor
- Bathtub with Shower
Parking
- 1 Car Parking Space
- Assigned Parking
Outdoor Features
- Deck
- Patio
Utilities
- Cooling System Mounted In Outer Wall Opening
- Electric Baseboard Heater
- 220 Volts
- 200+ Amp Service
- 110 Volts
Listing and Financial Details
- Legal Lot and Block 11 / 111
- Assessor Parcel Number M:00155 B:00111 L:00011,3029890
Community Details
Overview
- Association fees include water, sewer, insurance, maintenance structure, road maintenance, snow removal
- 68 Units
Recreation
- Community Playground
- Community Pool
Pet Policy
- Call for details about the types of pets allowed
Map
Home Values in the Area
Average Home Value in this Area
Tax History
| Year | Tax Paid | Tax Assessment Tax Assessment Total Assessment is a certain percentage of the fair market value that is determined by local assessors to be the total taxable value of land and additions on the property. | Land | Improvement |
|---|---|---|---|---|
| 2025 | $3,018 | $220,800 | $0 | $220,800 |
| 2024 | $2,872 | $211,800 | $0 | $211,800 |
| 2023 | $2,088 | $142,500 | $0 | $142,500 |
| 2022 | $2,356 | $142,500 | $0 | $142,500 |
| 2021 | $2,725 | $147,500 | $0 | $147,500 |
| 2020 | $2,531 | $142,500 | $0 | $142,500 |
| 2019 | $1,971 | $127,500 | $0 | $127,500 |
| 2018 | $2,206 | $137,900 | $0 | $137,900 |
| 2017 | $2,149 | $132,600 | $0 | $132,600 |
| 2016 | $1,964 | $126,000 | $0 | $126,000 |
| 2015 | $1,909 | $126,000 | $0 | $126,000 |
Property History
| Date | Event | Price | List to Sale | Price per Sq Ft | Prior Sale |
|---|---|---|---|---|---|
| 11/20/2025 11/20/25 | For Sale | $289,900 | +3.5% | $336 / Sq Ft | |
| 09/03/2025 09/03/25 | Sold | $280,000 | +7.7% | $208 / Sq Ft | View Prior Sale |
| 08/16/2025 08/16/25 | Pending | -- | -- | -- | |
| 08/14/2025 08/14/25 | For Sale | $259,900 | +39.0% | $193 / Sq Ft | |
| 03/17/2022 03/17/22 | Sold | $187,000 | -4.6% | $216 / Sq Ft | View Prior Sale |
| 02/04/2022 02/04/22 | Pending | -- | -- | -- | |
| 12/10/2021 12/10/21 | For Sale | $196,000 | +50.8% | $227 / Sq Ft | |
| 09/03/2013 09/03/13 | Sold | $130,000 | 0.0% | $150 / Sq Ft | View Prior Sale |
| 08/19/2013 08/19/13 | Pending | -- | -- | -- | |
| 07/17/2013 07/17/13 | Off Market | $130,000 | -- | -- | |
| 07/12/2013 07/12/13 | Price Changed | $127,900 | -1.5% | $148 / Sq Ft | |
| 05/28/2013 05/28/13 | Price Changed | $129,900 | -2.3% | $150 / Sq Ft | |
| 05/06/2013 05/06/13 | For Sale | $132,900 | -- | $154 / Sq Ft |
Purchase History
| Date | Type | Sale Price | Title Company |
|---|---|---|---|
| Deed | $280,000 | -- | |
| Deed | $280,000 | -- | |
| Quit Claim Deed | $187,000 | None Available | |
| Quit Claim Deed | $187,000 | None Available | |
| Quit Claim Deed | $130,000 | -- | |
| Quit Claim Deed | $130,000 | -- | |
| Quit Claim Deed | $130,000 | -- | |
| Quit Claim Deed | $130,000 | -- | |
| Deed | $55,000 | -- | |
| Deed | $55,000 | -- |
Mortgage History
| Date | Status | Loan Amount | Loan Type |
|---|---|---|---|
| Previous Owner | $149,600 | Purchase Money Mortgage | |
| Previous Owner | $117,000 | New Conventional | |
| Previous Owner | $49,500 | Purchase Money Mortgage |
Source: MLS Property Information Network (MLS PIN)
MLS Number: 73456837
APN: EHAM-000155-000111-000011
- 41 South St Unit 17
- 64 South St Unit 7
- 125 Park St
- 385 Main St
- 6 S St & Abutting Lots
- 6 Newell St
- M143 &152 Glendale St
- 5 Lownds Ave
- 52 Williston Ave
- 245 Park St
- 117-119 Union St
- 19 Nicols Way Unit 19
- 2 Little St
- 16 Bayberry Dr
- 38 West St
- 33 Howard Ave
- 12 Kingsberry Ln
- 38 College Hwy
- 4 Laurel Dr
- 34 Briggs St
- 46 Garfield Ave Unit 2
- 34 Water Ln
- 14 Chapman Ave Unit 3 Bedroom and attic
- 72 Holyoke St
- 2 Lawndale St
- 12 Princeton Ave Unit 2
- 134 College Hwy
- 960 Westhampton Rd
- 717 Northampton St
- 71 Bemis Rd
- 173 Riverboat Village Rd
- 52 Fairfield Ave
- 271-273 Pleasant St Unit 271
- 57 Valley Rd
- 37 O'Connor Ave Unit 2L
- 1159 Dwight St Unit O
- 1159 Dwight St Unit J
- 676 Hampden St
- 269 Sargeant St
- 37 Clinton Ave Unit 3R
