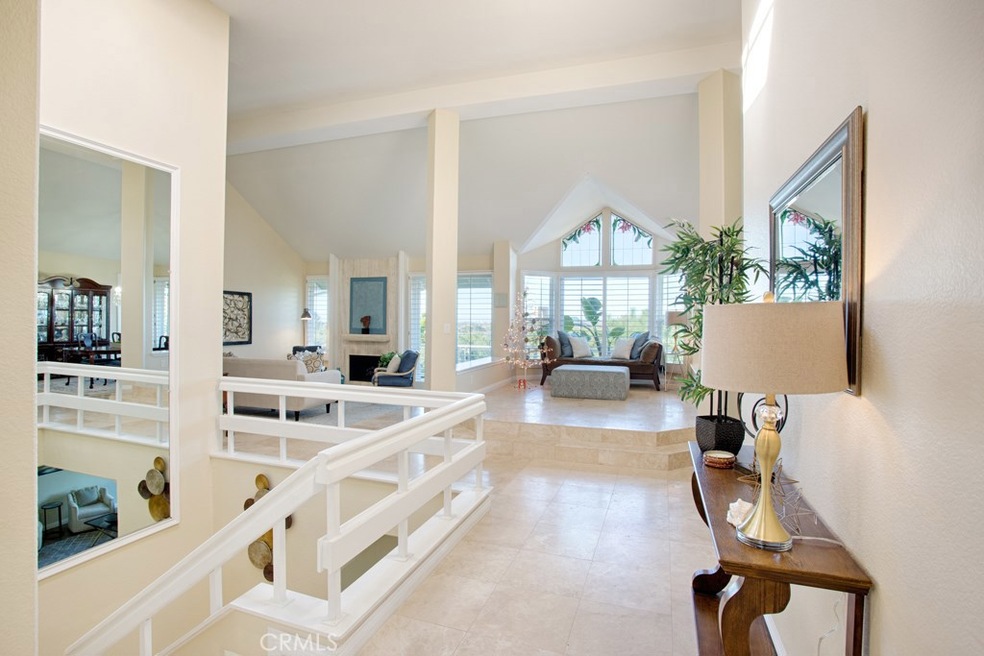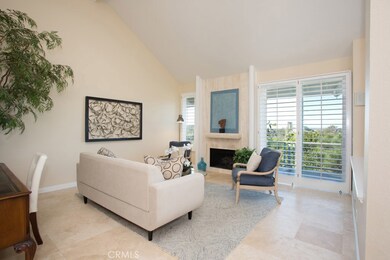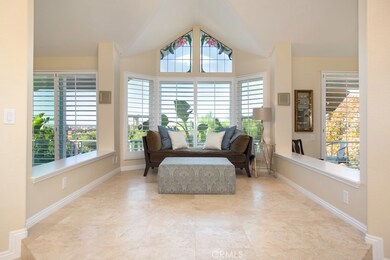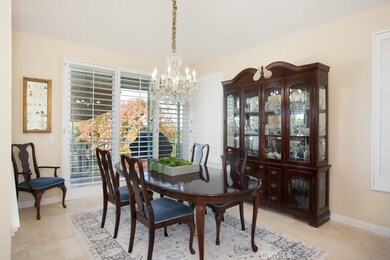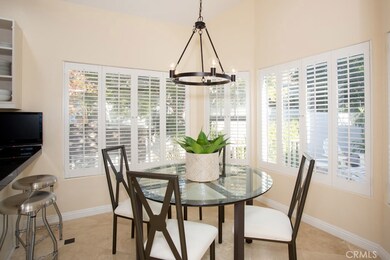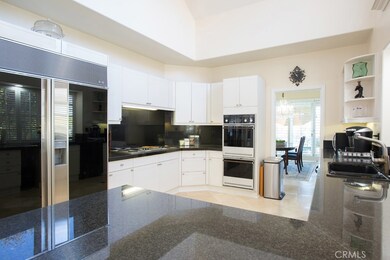
41 Southampton Ct Unit 131 Newport Beach, CA 92660
Belcourt NeighborhoodEstimated Value: $2,258,000 - $2,835,262
Highlights
- Ocean View
- Heated In Ground Pool
- Cape Cod Architecture
- Abraham Lincoln Elementary School Rated A
- Gated Community
- Clubhouse
About This Home
As of February 2019Rarely on the market with just 50 homes in the gated Belcourt Hill community, this spacious condo offers panoramic, sunset views and a three-car garage in an excellent, end-unit location. This three bedroom, 3.5 bath home is the largest floor plan available and features a main floor master suite, spacious living room with fireplace and upper balcony for sunset and 4th of July fireworks views. The master suite offers a sitting area and fireplace and newer wood flooring. The kitchen includes a breakfast nook, squared off black granite countertops, and Sub-Zero refrigerator. High ceilings throughout, vaulted ceilings in the living room.The lower deck is great for entertaining. Extra storage space, and a bonus studio make for spacious living. Conveniently located near the community pool and spa and just minutes from world class shopping and dining in Fashion Island, beaches, and John Wayne Airport.
Co-Listed By
Gina St. John
Privilege Realty License #01735146
Property Details
Home Type
- Condominium
Est. Annual Taxes
- $12,244
Year Built
- Built in 1981
Lot Details
- 1 Common Wall
- Landscaped
HOA Fees
- $699 Monthly HOA Fees
Parking
- 3 Car Direct Access Garage
- Parking Storage or Cabinetry
- Parking Available
- Front Facing Garage
- Side by Side Parking
- Up Slope from Street
- Driveway
Property Views
- Ocean
- Panoramic
- City Lights
- Woods
Home Design
- Cape Cod Architecture
- Turnkey
Interior Spaces
- 3,246 Sq Ft Home
- 2-Story Property
- Wet Bar
- Central Vacuum
- Built-In Features
- Crown Molding
- High Ceiling
- Skylights
- Recessed Lighting
- Double Pane Windows
- Plantation Shutters
- Custom Window Coverings
- Bay Window
- Double Door Entry
- Living Room with Fireplace
- Living Room Balcony
- Dining Room
- Bonus Room
- Storage
Kitchen
- Breakfast Area or Nook
- Eat-In Kitchen
- Double Oven
- Built-In Range
- Water Line To Refrigerator
- Dishwasher
- Granite Countertops
- Disposal
Flooring
- Laminate
- Stone
Bedrooms and Bathrooms
- 3 Bedrooms | 1 Primary Bedroom on Main
- Fireplace in Primary Bedroom
- Walk-In Closet
- Dual Vanity Sinks in Primary Bathroom
- Soaking Tub
- Walk-in Shower
Laundry
- Laundry Room
- Washer Hookup
Pool
- Heated In Ground Pool
- Heated Spa
Outdoor Features
- Deck
- Enclosed patio or porch
- Rain Gutters
Utilities
- Central Heating and Cooling System
- Natural Gas Connected
Listing and Financial Details
- Tax Lot 2
- Tax Tract Number 10987
- Assessor Parcel Number 93923031
Community Details
Overview
- 50 Units
- Belcourt Hill Association
Amenities
- Picnic Area
- Clubhouse
Recreation
- Community Pool
- Community Spa
Security
- Gated Community
Ownership History
Purchase Details
Purchase Details
Home Financials for this Owner
Home Financials are based on the most recent Mortgage that was taken out on this home.Purchase Details
Home Financials for this Owner
Home Financials are based on the most recent Mortgage that was taken out on this home.Similar Homes in the area
Home Values in the Area
Average Home Value in this Area
Purchase History
| Date | Buyer | Sale Price | Title Company |
|---|---|---|---|
| Corbett Bruce R | -- | None Available | |
| Corbett Bruce R | $1,475,000 | Stewart Title | |
| Yandall Kimberley P | $580,000 | Guardian Title Company |
Mortgage History
| Date | Status | Borrower | Loan Amount |
|---|---|---|---|
| Open | Corbett Bruce R | $500,000 | |
| Previous Owner | Parker Kimberley | $630,000 | |
| Previous Owner | Parker Kimberley | $550,000 | |
| Previous Owner | Parker Kimberley | $450,000 | |
| Previous Owner | Parker Kimberley | $50,000 | |
| Previous Owner | Yandall Kimberley P | $435,000 |
Property History
| Date | Event | Price | Change | Sq Ft Price |
|---|---|---|---|---|
| 02/27/2019 02/27/19 | Sold | $1,475,000 | -4.8% | $454 / Sq Ft |
| 01/09/2019 01/09/19 | Pending | -- | -- | -- |
| 12/01/2018 12/01/18 | For Sale | $1,549,000 | -- | $477 / Sq Ft |
Tax History Compared to Growth
Tax History
| Year | Tax Paid | Tax Assessment Tax Assessment Total Assessment is a certain percentage of the fair market value that is determined by local assessors to be the total taxable value of land and additions on the property. | Land | Improvement |
|---|---|---|---|---|
| 2024 | $12,244 | $1,133,701 | $828,860 | $304,841 |
| 2023 | $11,954 | $1,111,472 | $812,608 | $298,864 |
| 2022 | $11,751 | $1,089,679 | $796,675 | $293,004 |
| 2021 | $11,526 | $1,068,313 | $781,054 | $287,259 |
| 2020 | $11,415 | $1,057,359 | $773,045 | $284,314 |
| 2019 | $8,852 | $815,115 | $274,630 | $540,485 |
| 2018 | $8,676 | $799,133 | $269,245 | $529,888 |
| 2017 | $8,522 | $783,464 | $263,965 | $519,499 |
| 2016 | $8,332 | $768,102 | $258,789 | $509,313 |
| 2015 | $8,251 | $756,565 | $254,902 | $501,663 |
| 2014 | $8,056 | $741,745 | $249,908 | $491,837 |
Agents Affiliated with this Home
-
Katie Machoskie

Seller's Agent in 2019
Katie Machoskie
Compass
(949) 355-9722
4 in this area
181 Total Sales
-
G
Seller Co-Listing Agent in 2019
Gina St. John
Privilege Realty
-
Lisa Hoover
L
Buyer's Agent in 2019
Lisa Hoover
First Team Real Estate
(949) 554-1200
14 Total Sales
Map
Source: California Regional Multiple Listing Service (CRMLS)
MLS Number: NP18277581
APN: 939-230-31
- 35 Northampton Ct Unit 118
- 45 Northampton Ct
- 67 Sea Island Dr
- 7 Northampton Ct Unit 104
- 18 Sea Island Dr
- 101 Old Course Dr
- 835 Amigos Way Unit 8
- 93 Old Course Dr
- 7 Canyon Island Dr
- 10 Rue Grand Ducal
- 15 Torrey Pines Ln
- 14 Rue Chantilly
- 28 Old Course Dr
- 26 Chatham Ct Unit 25
- 3 Rue Valbonne
- 2 Inverness Ln
- 3 Weybridge Ct
- 195 Hartford Dr Unit 111
- 6 Rue Marseille
- 655 Vista Bonita
- 41 Southampton Ct Unit 131
- 41 Southampton Ct
- 39 Southampton Ct Unit 132
- 39 Southampton Ct
- 43 Southampton Ct Unit 130
- 45 Southampton Ct
- 37 Southampton Ct
- 33 Southampton Ct Unit 135
- 47 Southampton Ct Unit 128
- 47 Southampton Ct
- 35 Southampton Ct Unit 133
- 49 Southampton Ct Unit 127
- 49 Southampton Ct
- 47 Northampton Ct Unit 123
- 29 Southampton Ct
- 27 Southampton Ct Unit 138
- 33 Northampton Ct Unit 116
- 31 Northampton Ct
- 39 Northampton Ct Unit 119
- 39 Northampton Ct
