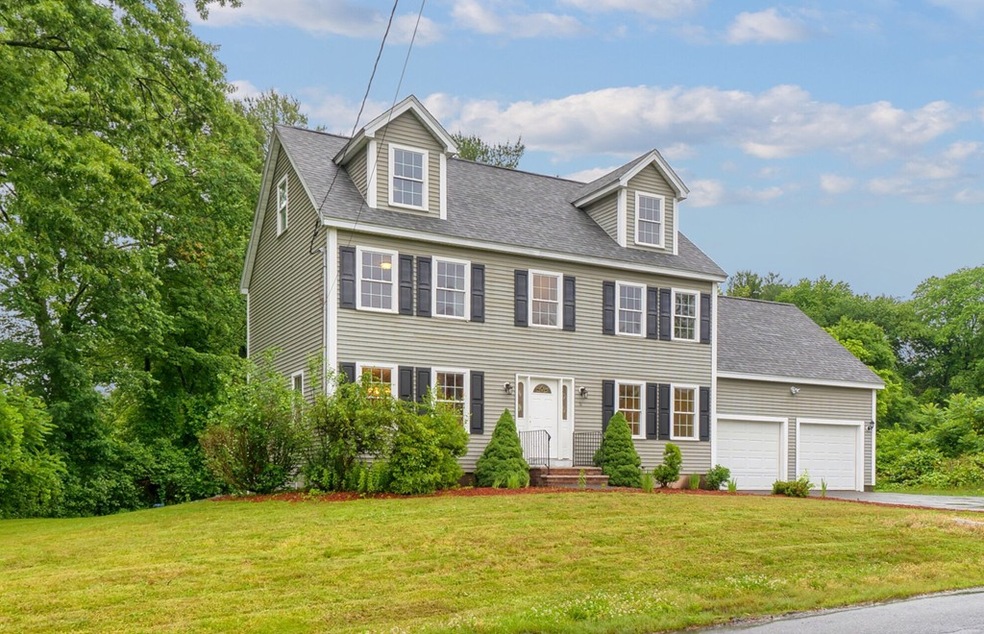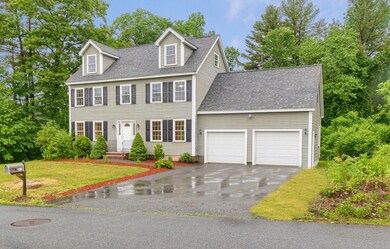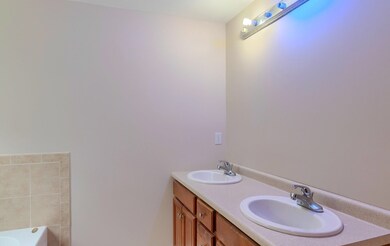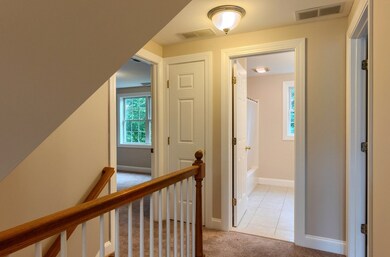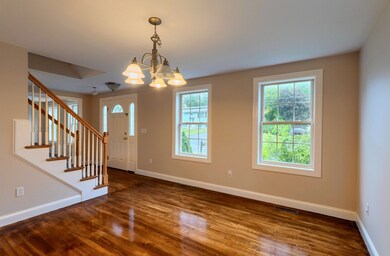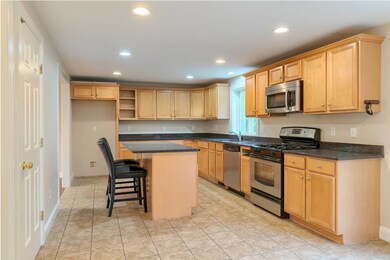
41 Spring Rd Dracut, MA 01826
About This Home
As of December 2019A modern colonial 7 rooms, 5 bedrooms, 2 and a half baths in a large private lot. Large eat in kitchen with a breakfast nook. A formal dining room, a separate family/living room area and a half bath completes the first floor. 3 good size bedrooms on the 2nd level and two in the 3rd Level. The basement is huge for future expansion. It was a short sale transaction by the end of January. The seller ad two bedrooms in the 3rd floor, replaced the entire carpet in the 3rd, 2nd and living room, he painted the house completely from top to bottom, including baseboard, doors and windows trims, some light siding work, landscape, power wash around the house, hardwood floor in the dining room area sanding and painted, the deck was repaired and painted, the wood trim on the garage doors was replaced and painted. The seller has not information about the roof from the previous owner.
Home Details
Home Type
- Single Family
Est. Annual Taxes
- $6,798
Year Built
- Built in 2006
Lot Details
- Property is zoned R1
Parking
- 2 Car Garage
Kitchen
- Microwave
- Dishwasher
- Disposal
Utilities
- Central Heating and Cooling System
- Heating System Uses Gas
- Propane Water Heater
Additional Features
- Basement
Listing and Financial Details
- Assessor Parcel Number M:0002 B:0019 L:0018
Ownership History
Purchase Details
Home Financials for this Owner
Home Financials are based on the most recent Mortgage that was taken out on this home.Purchase Details
Home Financials for this Owner
Home Financials are based on the most recent Mortgage that was taken out on this home.Similar Homes in the area
Home Values in the Area
Average Home Value in this Area
Purchase History
| Date | Type | Sale Price | Title Company |
|---|---|---|---|
| Deed | $430,000 | -- | |
| Deed | $175,000 | -- |
Mortgage History
| Date | Status | Loan Amount | Loan Type |
|---|---|---|---|
| Open | $441,595 | FHA | |
| Closed | $449,963 | FHA | |
| Closed | $301,600 | New Conventional | |
| Closed | $0 | No Value Available | |
| Closed | $344,000 | Purchase Money Mortgage | |
| Closed | $86,000 | No Value Available | |
| Previous Owner | $318,750 | Purchase Money Mortgage | |
| Previous Owner | $300,000 | No Value Available |
Property History
| Date | Event | Price | Change | Sq Ft Price |
|---|---|---|---|---|
| 12/16/2019 12/16/19 | Sold | $465,500 | +0.1% | $226 / Sq Ft |
| 10/25/2019 10/25/19 | Pending | -- | -- | -- |
| 10/02/2019 10/02/19 | Price Changed | $465,000 | -2.1% | $226 / Sq Ft |
| 09/21/2019 09/21/19 | For Sale | $475,000 | +2.0% | $231 / Sq Ft |
| 09/18/2019 09/18/19 | Off Market | $465,500 | -- | -- |
| 07/05/2019 07/05/19 | For Sale | $475,000 | +26.0% | $231 / Sq Ft |
| 01/22/2019 01/22/19 | Sold | $377,000 | +1.9% | $183 / Sq Ft |
| 07/30/2018 07/30/18 | Pending | -- | -- | -- |
| 07/18/2018 07/18/18 | For Sale | $369,900 | -- | $180 / Sq Ft |
Tax History Compared to Growth
Tax History
| Year | Tax Paid | Tax Assessment Tax Assessment Total Assessment is a certain percentage of the fair market value that is determined by local assessors to be the total taxable value of land and additions on the property. | Land | Improvement |
|---|---|---|---|---|
| 2025 | $6,798 | $671,700 | $240,000 | $431,700 |
| 2024 | $6,740 | $645,000 | $228,700 | $416,300 |
| 2023 | $6,531 | $564,000 | $199,000 | $365,000 |
| 2022 | $6,410 | $521,600 | $181,600 | $340,000 |
| 2021 | $6,191 | $475,900 | $165,500 | $310,400 |
| 2020 | $5,986 | $448,400 | $160,700 | $287,700 |
| 2019 | $5,760 | $418,900 | $153,300 | $265,600 |
| 2018 | $5,761 | $407,400 | $153,300 | $254,100 |
| 2017 | $5,706 | $407,400 | $153,300 | $254,100 |
| 2016 | $5,589 | $376,600 | $147,600 | $229,000 |
| 2015 | $5,414 | $362,600 | $147,600 | $215,000 |
| 2014 | $5,082 | $350,700 | $147,600 | $203,100 |
Agents Affiliated with this Home
-
Juan Melo
J
Seller's Agent in 2019
Juan Melo
Bay State Realty Group
(857) 753-9332
1 Total Sale
-
Vincent Kaba

Seller's Agent in 2019
Vincent Kaba
Keller Williams Realty Evolution
(781) 727-9111
6 in this area
75 Total Sales
Map
Source: MLS Property Information Network (MLS PIN)
MLS Number: 72529462
APN: DRAC-000002-000019-000018
- 10 Bumpy Ln
- 2 Bumpy Ln
- 280 & 290 Spring Rd
- 37 Summer Hill Rd
- 20 Ridgewood Ln
- 96 Harris St
- 67 Elliott Ave
- 50 & 51 Jane St
- 14 Arrowwood St
- 94 Tennis Unit 10
- 422 Pelham St
- 50 Lannan Dr
- 4 Tilbury Rd
- 30 Shephard Rd
- 46 Ledge Rd Unit B
- 4 Quail Run Dr
- 83 Webster Ave
- 90 Butternut Ln
- 11 Surrey Ln
- 0 Nugget Hill Rd Unit 5045333
