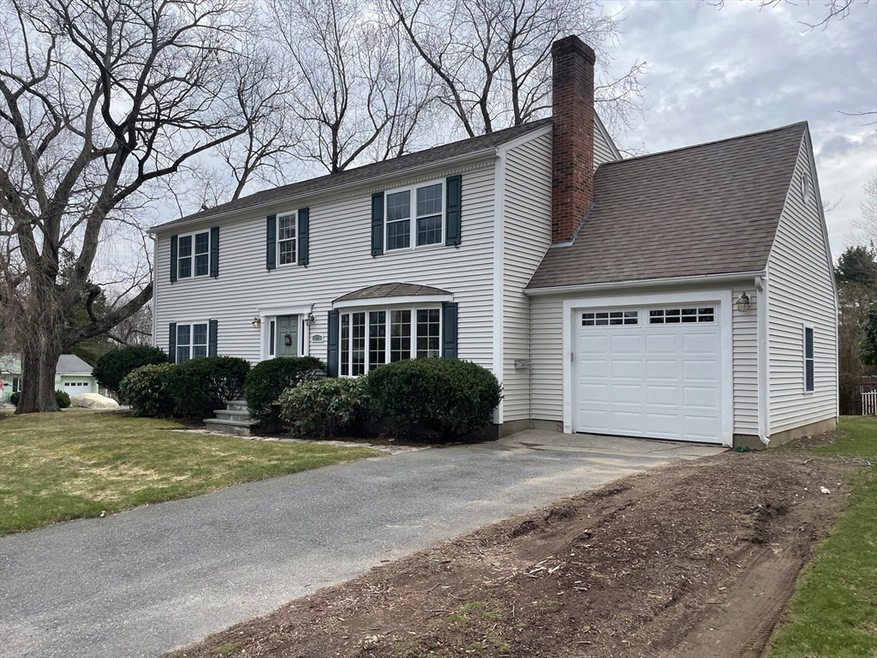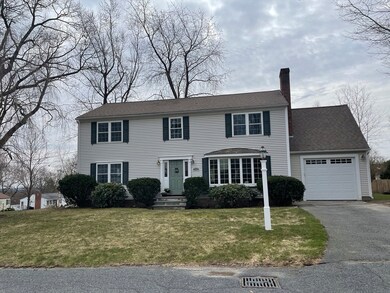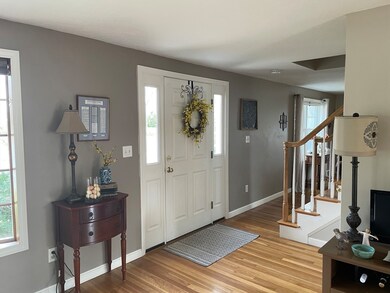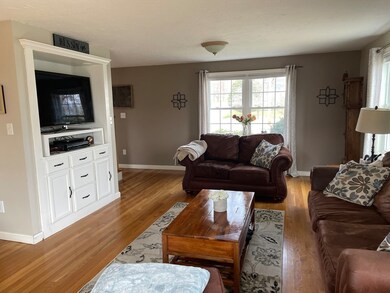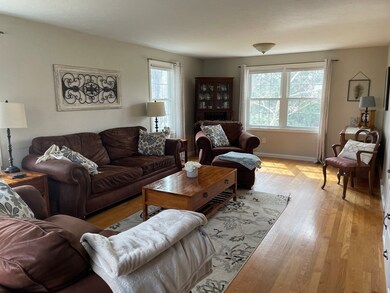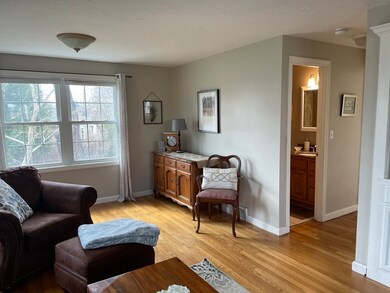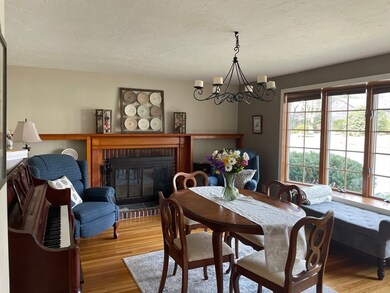
41 Spring Terrace Shrewsbury, MA 01545
Outlying Shrewsbury NeighborhoodHighlights
- Colonial Architecture
- Deck
- Corner Lot
- Spring Street Elementary School Rated A+
- Wood Flooring
- Solid Surface Countertops
About This Home
As of June 2024Large, lovely 4 Bedroom, 3 Full Bath Colonial in the Spring Street School District. Lovely corner lot in a wonderful neighborhood within walking distance to Spring Street School & Dean Park. Close to town center and all major routes. A professional renovation addition of 2nd Story in 2002. Mostly newer windows. Central Air. Updated Kitchen cabinets and granite countertop. Spacious front to back Living Room with lots of natural light. Dining Room with a fireplace. All hardwood flooring on the first floor. Huge Master Bedroom with walk-in closet, sitting area, shower stall & jacuzzi bath. Full finished basement. Property shows extremely well; so well cared for.
Home Details
Home Type
- Single Family
Est. Annual Taxes
- $7,106
Year Built
- Built in 1955 | Remodeled
Lot Details
- 0.25 Acre Lot
- Corner Lot
- Level Lot
- Cleared Lot
- Property is zoned Res B
Parking
- 1 Car Attached Garage
- Side Facing Garage
- Garage Door Opener
- Driveway
- Open Parking
- Off-Street Parking
Home Design
- Colonial Architecture
- Frame Construction
- Shingle Roof
- Concrete Perimeter Foundation
Interior Spaces
- 2,016 Sq Ft Home
- Insulated Windows
- Bay Window
- Window Screens
- French Doors
- Insulated Doors
- Dining Room with Fireplace
- Attic Access Panel
Kitchen
- Range
- Microwave
- Dishwasher
- Stainless Steel Appliances
- Solid Surface Countertops
Flooring
- Wood
- Wall to Wall Carpet
- Ceramic Tile
Bedrooms and Bathrooms
- 4 Bedrooms
- Primary bedroom located on second floor
- Walk-In Closet
- 3 Full Bathrooms
- Soaking Tub
- Bathtub with Shower
- Separate Shower
Laundry
- Dryer
- Washer
Finished Basement
- Basement Fills Entire Space Under The House
- Exterior Basement Entry
- Block Basement Construction
- Laundry in Basement
Outdoor Features
- Bulkhead
- Deck
- Outdoor Storage
- Rain Gutters
Schools
- Spring Street Elementary School
- Sherwood Middle School
- Shrewsbury High School
Utilities
- Forced Air Heating and Cooling System
- 2 Cooling Zones
- 2 Heating Zones
- Heating System Uses Oil
- Tankless Water Heater
- Internet Available
- Cable TV Available
Additional Features
- Energy-Efficient Thermostat
- Property is near schools
Listing and Financial Details
- Assessor Parcel Number 1674349
- Tax Block 080000
Community Details
Recreation
- Park
Additional Features
- No Home Owners Association
- Shops
Ownership History
Purchase Details
Map
Similar Homes in Shrewsbury, MA
Home Values in the Area
Average Home Value in this Area
Purchase History
| Date | Type | Sale Price | Title Company |
|---|---|---|---|
| Deed | $142,000 | -- | |
| Deed | $142,000 | -- |
Mortgage History
| Date | Status | Loan Amount | Loan Type |
|---|---|---|---|
| Open | $621,600 | Purchase Money Mortgage | |
| Closed | $621,600 | Purchase Money Mortgage | |
| Closed | $200,000 | Stand Alone Refi Refinance Of Original Loan | |
| Closed | $216,000 | No Value Available | |
| Closed | $241,500 | No Value Available |
Property History
| Date | Event | Price | Change | Sq Ft Price |
|---|---|---|---|---|
| 06/20/2024 06/20/24 | Sold | $777,000 | +8.7% | $385 / Sq Ft |
| 04/15/2024 04/15/24 | Pending | -- | -- | -- |
| 04/14/2024 04/14/24 | For Sale | $714,900 | 0.0% | $355 / Sq Ft |
| 04/14/2024 04/14/24 | Off Market | $714,900 | -- | -- |
| 04/10/2024 04/10/24 | For Sale | $714,900 | -- | $355 / Sq Ft |
Tax History
| Year | Tax Paid | Tax Assessment Tax Assessment Total Assessment is a certain percentage of the fair market value that is determined by local assessors to be the total taxable value of land and additions on the property. | Land | Improvement |
|---|---|---|---|---|
| 2025 | $72 | $599,400 | $283,300 | $316,100 |
| 2024 | $7,048 | $569,300 | $269,800 | $299,500 |
| 2023 | $6,779 | $516,700 | $269,800 | $246,900 |
| 2022 | $5,926 | $420,000 | $212,000 | $208,000 |
| 2021 | $5,353 | $405,800 | $212,000 | $193,800 |
| 2020 | $5,060 | $405,800 | $212,000 | $193,800 |
| 2019 | $4,811 | $382,700 | $196,900 | $185,800 |
| 2018 | $4,582 | $361,900 | $183,200 | $178,700 |
| 2017 | $4,348 | $338,900 | $166,000 | $172,900 |
| 2016 | $4,263 | $327,900 | $155,000 | $172,900 |
| 2015 | $4,120 | $312,100 | $139,200 | $172,900 |
Source: MLS Property Information Network (MLS PIN)
MLS Number: 73222096
APN: SHRE-000017-000000-080000
