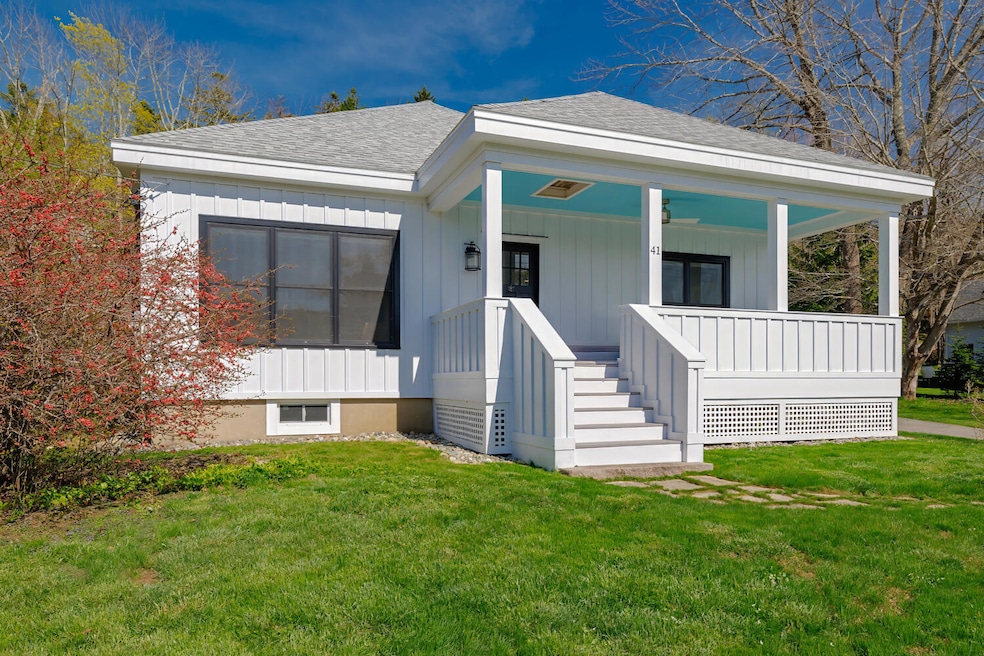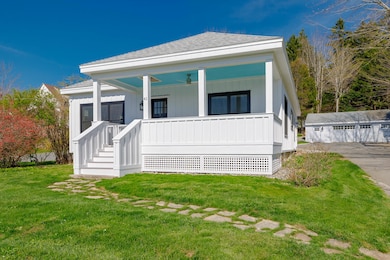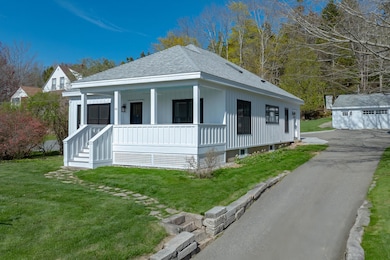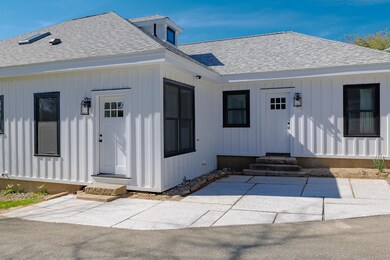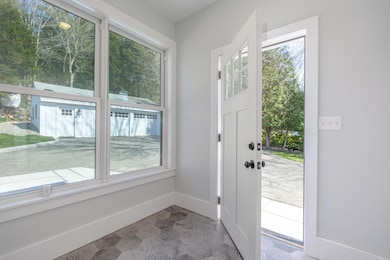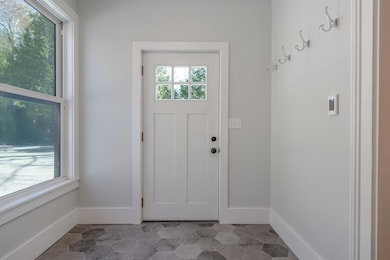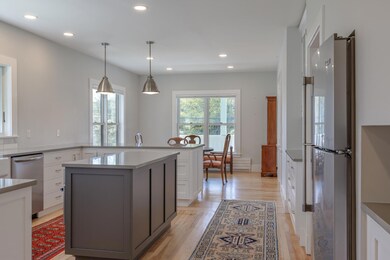'Dunrovin' at 41 Main Street, with .71 +/- acres, 4-Bedrooms, 2-Full bath, with 2,287 +/- Sft of living space, is in the village of Seal Harbor, just off the Beach & Harbor, and Acadia. A complete renovation project in 2022-2023 brought this vintage home to beyond new modern standards on the interior and exterior. Interior design elements for the kitchen share a chef's delight kitchen with storm grey quartz, stainless steel appliances, huge picture windows, and built in cabinets. All original wood floors were refinished to brilliant luster. Expansive custom Baths feature walk-in showers, heated tile floors, with hated towel racks. 2 Guest bedrooms offer spacious and comfortable quarters, large closets, and sitting area set up in Bedroom 2. The Primary Suite has a sitting area overlooking the gardens, a custom Bath with a walk-in shower, heated floor and a heated towel rack. There is a private side entry to the Primary suite. The Upper floor has a large open room, currently with sleeping areas, and office area. A side Bonus room provides storage access. A 2-car garage has automatic doors and plenty of space for vehicles and storage for recreational equipment. The Infrastructure renovations included new electrical, heating (European HWBBH) from a propane on-demand system, insulation, exterior Board & Baten wood siding, Roof & Shingles. With Acadia National Park and Seal Harbor Beach & Harbor minutes away, all one needs is show up and move in!

