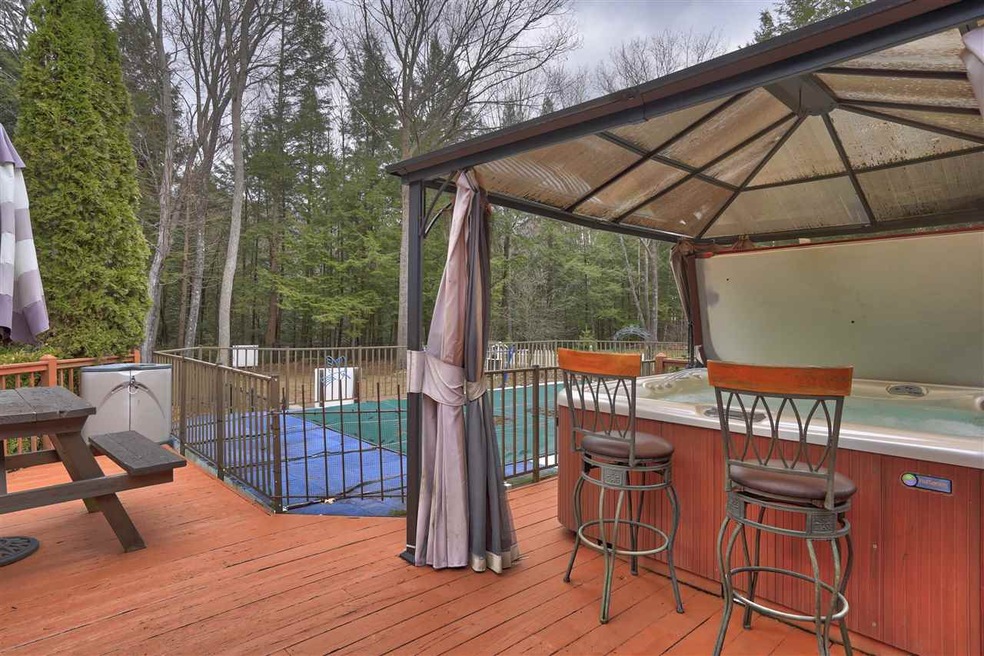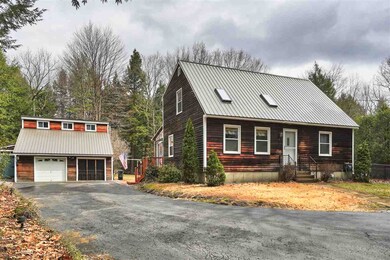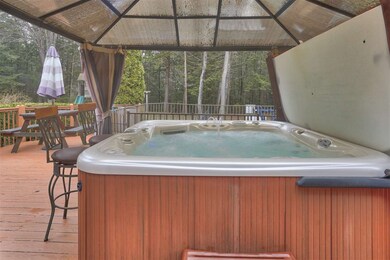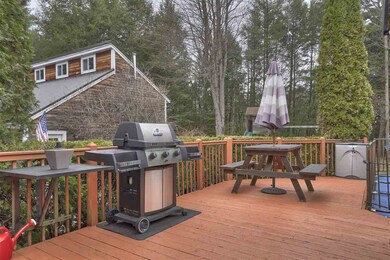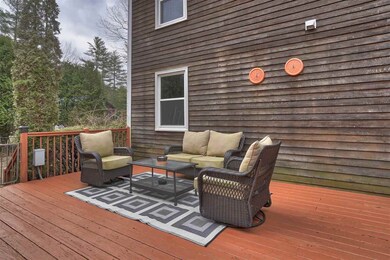
41 Stevens Rd Northfield, NH 03276
Highlights
- Spa
- Countryside Views
- Vaulted Ceiling
- Cape Cod Architecture
- Deck
- 2 Car Detached Garage
About This Home
As of July 2019This property is designed for entertaining! 3 bedroom, 2 bath Cape lovingly maintained. Gourmet kitchen has granite counters and stainless steel appliances. Large 2 car heated garage is great for entertaining or for vehicles and has handy storage above. Enjoy summer with an above ground pool, extensive decking, hot tub and fire pit. There is a wooden swing set for the kids and a horseshoe pit. Four legged friends will be at home with a fenced area lots of grass. Nice private yard with mature landscaping all around. And the screened porch is perfect for morning coffee or unwinding after a long day. Finished basement is perfect for game room, movie room, man cave or playroom--so many options to make it perfect for you. Metal roofs on house and garage make for durability and value.
Last Agent to Sell the Property
Porcupine Real Estate Brokerage Email: info@porcupinerealestate.com License #064757 Listed on: 04/23/2019
Home Details
Home Type
- Single Family
Est. Annual Taxes
- $4,887
Year Built
- Built in 1986
Lot Details
- 1.92 Acre Lot
- Dirt Road
- Property has an invisible fence for dogs
- Lot Sloped Up
- Garden
- Property is zoned CONSVC
Parking
- 2 Car Detached Garage
- Parking Storage or Cabinetry
- Heated Garage
- Off-Street Parking
Home Design
- Cape Cod Architecture
- Concrete Foundation
- Poured Concrete
- Wood Frame Construction
- Metal Roof
- Wood Siding
- Clap Board Siding
Interior Spaces
- 2-Story Property
- Vaulted Ceiling
- Combination Kitchen and Dining Room
- Countryside Views
Kitchen
- Stove
- Microwave
- ENERGY STAR Qualified Dishwasher
Flooring
- Carpet
- Tile
Bedrooms and Bathrooms
- 3 Bedrooms
- En-Suite Primary Bedroom
Finished Basement
- Heated Basement
- Walk-Out Basement
- Basement Fills Entire Space Under The House
- Connecting Stairway
Pool
- Spa
- Above Ground Pool
Outdoor Features
- Deck
- Enclosed Patio or Porch
- Shed
Utilities
- Baseboard Heating
- Heating System Uses Gas
- Drilled Well
- Tankless Water Heater
- Liquid Propane Gas Water Heater
- Septic Tank
- Private Sewer
- High Speed Internet
Listing and Financial Details
- Exclusions: Refrigerator and kegerator and video game in basement.
- Legal Lot and Block 12 / 5a
Ownership History
Purchase Details
Home Financials for this Owner
Home Financials are based on the most recent Mortgage that was taken out on this home.Purchase Details
Home Financials for this Owner
Home Financials are based on the most recent Mortgage that was taken out on this home.Similar Homes in Northfield, NH
Home Values in the Area
Average Home Value in this Area
Purchase History
| Date | Type | Sale Price | Title Company |
|---|---|---|---|
| Warranty Deed | $125,200 | -- | |
| Warranty Deed | $216,066 | -- |
Mortgage History
| Date | Status | Loan Amount | Loan Type |
|---|---|---|---|
| Open | $284,622 | Stand Alone Refi Refinance Of Original Loan | |
| Closed | $289,240 | New Conventional | |
| Previous Owner | $224,100 | Stand Alone Refi Refinance Of Original Loan | |
| Previous Owner | $218,367 | New Conventional | |
| Previous Owner | $12,000 | Unknown |
Property History
| Date | Event | Price | Change | Sq Ft Price |
|---|---|---|---|---|
| 07/12/2019 07/12/19 | Sold | $280,000 | -3.3% | $161 / Sq Ft |
| 05/14/2019 05/14/19 | Pending | -- | -- | -- |
| 05/03/2019 05/03/19 | Price Changed | $289,444 | -3.4% | $167 / Sq Ft |
| 04/23/2019 04/23/19 | For Sale | $299,746 | +40.1% | $173 / Sq Ft |
| 07/15/2015 07/15/15 | Sold | $214,000 | 0.0% | $123 / Sq Ft |
| 06/02/2015 06/02/15 | Pending | -- | -- | -- |
| 05/14/2015 05/14/15 | For Sale | $214,000 | -- | $123 / Sq Ft |
Tax History Compared to Growth
Tax History
| Year | Tax Paid | Tax Assessment Tax Assessment Total Assessment is a certain percentage of the fair market value that is determined by local assessors to be the total taxable value of land and additions on the property. | Land | Improvement |
|---|---|---|---|---|
| 2024 | $5,725 | $387,600 | $124,600 | $263,000 |
| 2023 | $5,446 | $387,600 | $124,600 | $263,000 |
| 2022 | $5,544 | $381,000 | $117,800 | $263,200 |
| 2021 | $4,791 | $215,700 | $57,800 | $157,900 |
| 2020 | $4,955 | $217,600 | $57,800 | $159,800 |
| 2019 | $5,179 | $217,600 | $57,800 | $159,800 |
| 2018 | $4,887 | $217,600 | $57,800 | $159,800 |
| 2017 | $4,783 | $217,600 | $57,800 | $159,800 |
| 2016 | $4,510 | $173,600 | $37,700 | $135,900 |
| 2015 | $4,409 | $176,200 | $37,700 | $138,500 |
| 2014 | $4,512 | $176,200 | $37,700 | $138,500 |
| 2012 | $4,892 | $174,700 | $37,700 | $137,000 |
Agents Affiliated with this Home
-
Mark Warden

Seller's Agent in 2019
Mark Warden
Porcupine Real Estate
(603) 391-2888
71 Total Sales
-
Bill Kennedy
B
Buyer's Agent in 2019
Bill Kennedy
Connecticut River Valley Realty
(603) 630-7412
4 Total Sales
-
Shelly Brewer

Seller's Agent in 2015
Shelly Brewer
Coldwell Banker Realty Gilford NH
(603) 677-2535
2 in this area
121 Total Sales
Map
Source: PrimeMLS
MLS Number: 4746952
APN: NRTF-000001R-000000-000005A-000012
- 14 Glines Park Rd
- 52 E Side Rd
- 44 Sandogardy Pond Rd
- 568 Concord Rd
- 505 Prospect St
- 00 Prospect St
- 9 Tallwood Dr
- 109 Ayers Rd
- 33 Forest Ln
- 65 Evergreen Ave
- 95 Forrest Rd
- 187 Intervale Rd
- 41 Village Way Unit 22
- 22 Stonehenge Cir Unit 7
- 39 Village Way Unit 21
- 36 Village Way Unit 30
- 28 Village Way Unit 31
- 24 Village Way Unit 33
- 12 Village Way Unit 38
- 50 Diana Dr
