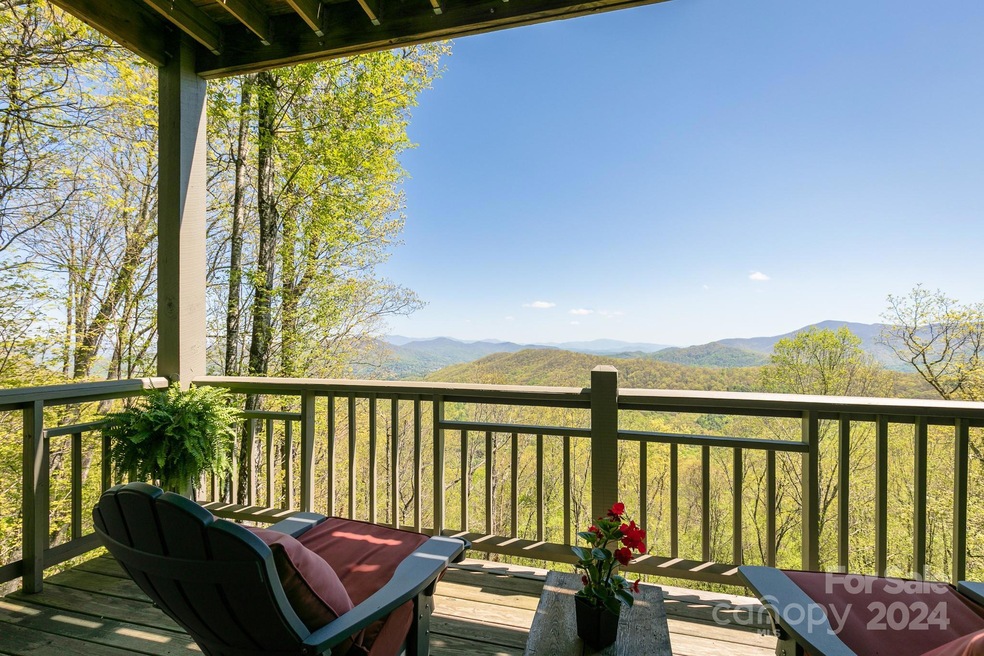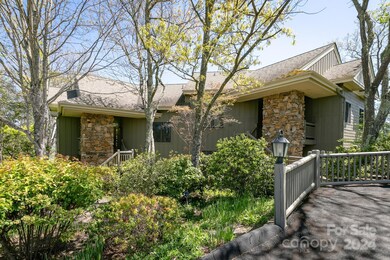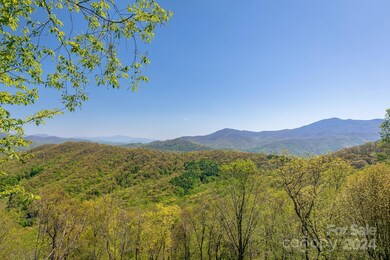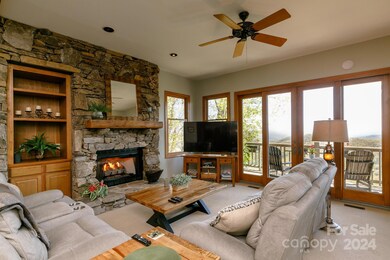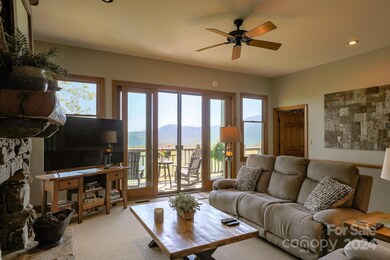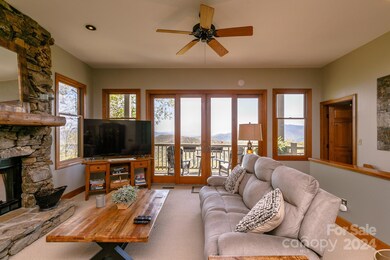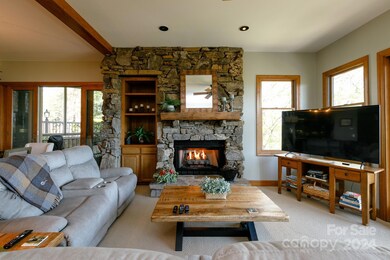
41 Stoney Falls Loop Unit B3 Burnsville, NC 28714
Highlights
- Airport or Runway
- Fitness Center
- Mountain View
- Golf Course Community
- Open Floorplan
- Clubhouse
About This Home
As of June 2024This fabulous, main-level, 3 bedroom, 3 bath condo at MOUNTAIN AIR with outstanding, panoramic views of where the Blue Ridge meets the Black Mountain range offers amazing sunrises and privacy. A well-designed chef's kitchen is conveniently stocked for your complete cooking experience. Great room and screened porch feature beautiful stonework/gas log fireplace for cozy evenings and entertaining. You have two eastern-facing, covered decks with outstanding views! Main floor primary bedroom with access to the outside view deck, has a large walk-in closet and en suite bath with soaking tub and separate shower. ALL bathrooms have been beautifully updated with new tile and leathered granite. One guest bedroom/bath on the main floor, and another guest suite downstairs, along with bonus room that can be an additional living area, office, etc. This beautifully maintained condo is being sold COMPLETELY FURNISHED. Outside storage closet for hiking gear or golf clubs. Close to Heritage Ridge Park.
Last Agent to Sell the Property
Mountain Air Realty Brokerage Email: dphillips@mountainairrealtors.com License #323686 Listed on: 05/06/2024
Last Buyer's Agent
Mountain Air Realty Brokerage Email: dphillips@mountainairrealtors.com License #323686 Listed on: 05/06/2024
Property Details
Home Type
- Condominium
Est. Annual Taxes
- $2,624
Year Built
- Built in 2003
Lot Details
- Wooded Lot
HOA Fees
Home Design
- Transitional Architecture
- Wood Siding
- Stone Siding
- Hardboard
Interior Spaces
- 1.5-Story Property
- Open Floorplan
- Wet Bar
- Wired For Data
- Propane Fireplace
- Insulated Windows
- Window Treatments
- Pocket Doors
- Living Room with Fireplace
- Screened Porch
- Mountain Views
- Crawl Space
Kitchen
- <<builtInOvenToken>>
- Electric Oven
- Gas Cooktop
- <<cooktopDownDraftToken>>
- <<microwave>>
- Plumbed For Ice Maker
- Dishwasher
- Kitchen Island
- Disposal
Flooring
- Wood
- Tile
Bedrooms and Bathrooms
- Split Bedroom Floorplan
- Walk-In Closet
- 3 Full Bathrooms
- Garden Bath
Laundry
- Laundry Room
- Dryer
- Washer
Parking
- Shared Driveway
- 2 Open Parking Spaces
- Parking Lot
Outdoor Features
- Pond
- Balcony
- Deck
- Fireplace in Patio
Schools
- Blue Ridge Elementary School
- Cane River Middle School
- Mountain Heritage High School
Utilities
- Forced Air Heating and Cooling System
- Floor Furnace
- Heating System Uses Propane
- Underground Utilities
- Propane
- Community Well
- Electric Water Heater
- Cable TV Available
Listing and Financial Details
- Assessor Parcel Number 070920920003003
Community Details
Overview
- Mapoa Braesael Management Association, Phone Number (828) 682-1578
- Mapoa Fsr Association, Phone Number (919) 375-7537
- Stoney Falls Condos
- Mountain Air Subdivision
- Mandatory home owners association
Amenities
- Picnic Area
- Sauna
- Airport or Runway
- Building Helipad
- Clubhouse
- Business Center
Recreation
- Golf Course Community
- Tennis Courts
- Sport Court
- Indoor Game Court
- Recreation Facilities
- Community Playground
- Fitness Center
- Community Pool
- Community Spa
- Putting Green
- Dog Park
- Trails
Ownership History
Purchase Details
Home Financials for this Owner
Home Financials are based on the most recent Mortgage that was taken out on this home.Purchase Details
Home Financials for this Owner
Home Financials are based on the most recent Mortgage that was taken out on this home.Purchase Details
Similar Homes in Burnsville, NC
Home Values in the Area
Average Home Value in this Area
Purchase History
| Date | Type | Sale Price | Title Company |
|---|---|---|---|
| Warranty Deed | $700,000 | None Listed On Document | |
| Warranty Deed | $330,000 | None Available | |
| Deed | $476,500 | -- |
Property History
| Date | Event | Price | Change | Sq Ft Price |
|---|---|---|---|---|
| 06/11/2024 06/11/24 | Sold | $700,000 | -3.4% | $334 / Sq Ft |
| 05/06/2024 05/06/24 | For Sale | $725,000 | +119.7% | $346 / Sq Ft |
| 08/14/2020 08/14/20 | Sold | $330,000 | -5.4% | $155 / Sq Ft |
| 07/24/2020 07/24/20 | Pending | -- | -- | -- |
| 05/01/2020 05/01/20 | For Sale | $349,000 | +5.8% | $164 / Sq Ft |
| 04/16/2020 04/16/20 | Off Market | $330,000 | -- | -- |
| 08/26/2019 08/26/19 | Price Changed | $349,000 | -17.9% | $164 / Sq Ft |
| 05/03/2018 05/03/18 | For Sale | $425,000 | -- | $200 / Sq Ft |
Tax History Compared to Growth
Tax History
| Year | Tax Paid | Tax Assessment Tax Assessment Total Assessment is a certain percentage of the fair market value that is determined by local assessors to be the total taxable value of land and additions on the property. | Land | Improvement |
|---|---|---|---|---|
| 2024 | $2,624 | $468,500 | $175,000 | $293,500 |
| 2023 | $1,894 | $296,000 | $0 | $296,000 |
| 2022 | $1,857 | $296,000 | $0 | $296,000 |
| 2021 | $1,894 | $296,000 | $0 | $296,000 |
| 2020 | $1,894 | $296,000 | $0 | $296,000 |
| 2019 | $1,894 | $296,000 | $0 | $296,000 |
| 2018 | $1,894 | $296,000 | $0 | $296,000 |
| 2017 | $1,894 | $296,000 | $0 | $296,000 |
| 2016 | $1,894 | $296,000 | $0 | $296,000 |
| 2015 | $3,969 | $735,000 | $0 | $735,000 |
| 2014 | $3,969 | $735,000 | $0 | $735,000 |
Agents Affiliated with this Home
-
Debbie Phillips
D
Seller's Agent in 2024
Debbie Phillips
Mountain Air Realty
(828) 284-2568
70 in this area
70 Total Sales
-
M
Seller's Agent in 2020
Mary Dean
Allen Tate/Beverly-Hanks Asheville-North
-
Dee Russell Patton
D
Buyer's Agent in 2020
Dee Russell Patton
Keller Williams Lake Norman
(828) 460-6260
3 in this area
8 Total Sales
Map
Source: Canopy MLS (Canopy Realtor® Association)
MLS Number: 4135975
APN: 070920920003.003
- 10 Stoney Falls Loop Unit 4-203
- Lot 33 Heritage Ridge Rd
- 130 Stoney Falls Loop Unit 2-303
- Lot 17 Old Growth Forest Rd
- Lot 35 Heritage Ridge Rd
- 81 Creekside Way Unit F-101
- 115 Grinnin Sun Rd
- Lot 53 Mountain Air Dr Unit 53/1
- 61 Creekside Way Unit G-101
- 61 Creekside Way Unit G-201
- 181 Grinnin Sun Rd
- 2280 Mountain Air Dr
- 222 Creekside Way
- 222 Creekside Way Unit D301
- 222 Creekside Way Unit D-201
- 222 Creekside Way Unit D-102
- 222 Creekside Way Unit D-202
- 410 Spring House Dr
- 300 Creekside Way Unit B-101
- Lot 81 Ball Camp Rd Unit 81/1
