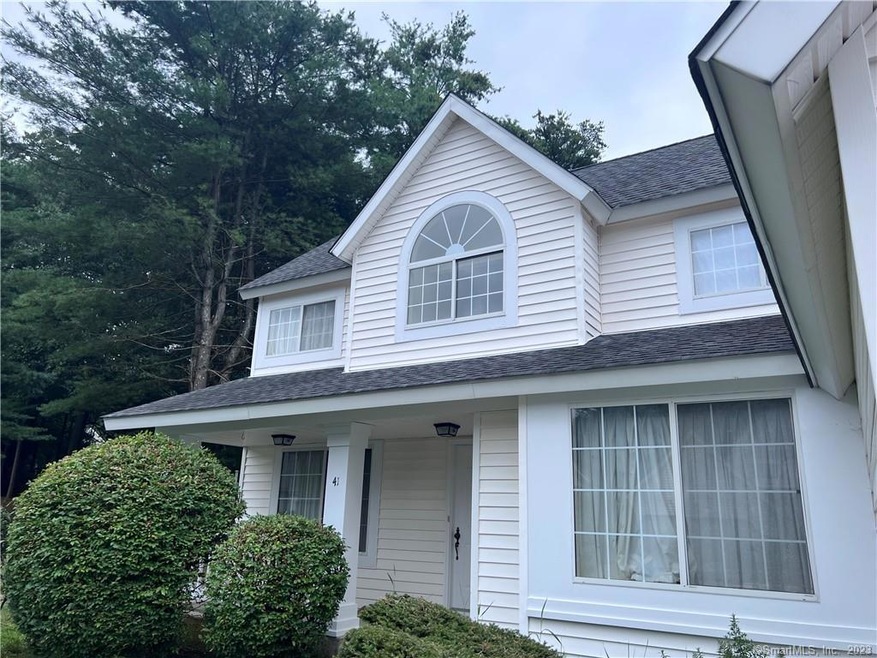
41 Stratton Forest Way Simsbury, CT 06070
Pine Hill NeighborhoodHighlights
- Open Floorplan
- 1 Fireplace
- Corner Lot
- Central School Rated A
- End Unit
- Cul-De-Sac
About This Home
As of January 2024*HIGHEST AND BEST DUE BY 8/22 12 NOON*Discover the potential in this property at 41 Stratton Forest Way, nestled within the desirable Simsbury community. With a keen eye for opportunity, investors can reimagine and transform this property into a valuable asset. Investors have the flexibility to explore various strategies, from rehabilitating the property for resale to renovating it for long-term rental income. The choice is yours to craft an investment approach that aligns with your goals. This property invites you to bring your creativity to life. Whether you choose to refresh the interiors, modernize the layout, or enhance curb appeal, your investment efforts can yield rewarding returns. Set on a quiet cul-de-sac, this property provides a serene backdrop for your investment endeavors. The tranquil atmosphere offers a canvas for reimagining the property's potential.
Last Agent to Sell the Property
Pam Paydos
eXp Realty License #RES.0807700 Listed on: 08/17/2023

Last Buyer's Agent
Pam Paydos
eXp Realty License #RES.0807700 Listed on: 08/17/2023

Property Details
Home Type
- Condominium
Est. Annual Taxes
- $7,609
Year Built
- Built in 1986
Lot Details
- End Unit
- Cul-De-Sac
- Garden
HOA Fees
- $455 Monthly HOA Fees
Parking
- 2 Car Attached Garage
Home Design
- Frame Construction
- Vinyl Siding
Interior Spaces
- 1,783 Sq Ft Home
- Open Floorplan
- 1 Fireplace
- Laundry on main level
Kitchen
- Oven or Range
- Electric Range
- Dishwasher
Bedrooms and Bathrooms
- 2 Bedrooms
Outdoor Features
- Porch
Schools
- Simsbury High School
Utilities
- Central Air
- Baseboard Heating
- Electric Water Heater
- Cable TV Available
Community Details
Overview
- Association fees include grounds maintenance, trash pickup, snow removal, property management, road maintenance, insurance
- 10 Units
- Stratton Forest Community
Pet Policy
- Pets Allowed
Ownership History
Purchase Details
Home Financials for this Owner
Home Financials are based on the most recent Mortgage that was taken out on this home.Purchase Details
Home Financials for this Owner
Home Financials are based on the most recent Mortgage that was taken out on this home.Similar Homes in the area
Home Values in the Area
Average Home Value in this Area
Purchase History
| Date | Type | Sale Price | Title Company |
|---|---|---|---|
| Warranty Deed | $450,000 | None Available | |
| Warranty Deed | $218,000 | None Available |
Mortgage History
| Date | Status | Loan Amount | Loan Type |
|---|---|---|---|
| Open | $360,000 | Purchase Money Mortgage | |
| Previous Owner | $129,000 | No Value Available | |
| Previous Owner | $20,000 | No Value Available |
Property History
| Date | Event | Price | Change | Sq Ft Price |
|---|---|---|---|---|
| 06/25/2025 06/25/25 | Pending | -- | -- | -- |
| 05/28/2025 05/28/25 | For Sale | $449,900 | 0.0% | $252 / Sq Ft |
| 01/31/2024 01/31/24 | Sold | $450,000 | +12.8% | $252 / Sq Ft |
| 12/29/2023 12/29/23 | For Sale | $399,000 | +83.0% | $224 / Sq Ft |
| 09/22/2023 09/22/23 | Sold | $218,000 | -12.8% | $122 / Sq Ft |
| 08/23/2023 08/23/23 | Pending | -- | -- | -- |
| 08/17/2023 08/17/23 | For Sale | $250,000 | -- | $140 / Sq Ft |
Tax History Compared to Growth
Tax History
| Year | Tax Paid | Tax Assessment Tax Assessment Total Assessment is a certain percentage of the fair market value that is determined by local assessors to be the total taxable value of land and additions on the property. | Land | Improvement |
|---|---|---|---|---|
| 2025 | $8,907 | $260,750 | $0 | $260,750 |
| 2024 | $8,686 | $260,750 | $0 | $260,750 |
| 2023 | $7,609 | $239,120 | $0 | $239,120 |
| 2022 | $6,308 | $163,300 | $0 | $163,300 |
| 2021 | $6,308 | $163,300 | $0 | $163,300 |
| 2020 | $6,057 | $163,300 | $0 | $163,300 |
| 2019 | $6,094 | $163,300 | $0 | $163,300 |
| 2018 | $6,138 | $163,300 | $0 | $163,300 |
| 2017 | $5,952 | $153,570 | $0 | $153,570 |
| 2016 | $5,701 | $153,570 | $0 | $153,570 |
| 2015 | $5,701 | $153,570 | $0 | $153,570 |
| 2014 | $5,704 | $153,570 | $0 | $153,570 |
Agents Affiliated with this Home
-
Tara Rahmy

Seller's Agent in 2025
Tara Rahmy
Century 21 AllPoints Realty
(860) 558-9913
4 in this area
93 Total Sales
-
C
Seller's Agent in 2024
Carla Corrigan
eXp Realty
-
P
Seller's Agent in 2023
Pam Paydos
eXp Realty
Map
Source: SmartMLS
MLS Number: 170592028
APN: SIMS-000011E-000150-000001B-003011-360
- 4 Pepperidge Ct
- 14 Old Mill Ct
- 40 Firetown Rd Unit 42
- 2 Middle Ln
- 1 West St Unit 206
- 17 Wiggins Farm Dr Unit C
- 18 Banks Rd
- 21 Banks Rd
- 9 Carriage Dr Unit 9
- 30 Carson Way
- 3 Prospect Ridge
- 120 Plank Hill Rd
- 15 Billingsgate Dr Unit 15
- 2 Pennington Dr
- 6 Mathers Crossing
- 166 Firetown Rd
- 14 Case Cir
- 7 Michael Rd
- 6 Bradley Rd
- 8 Michael Rd
