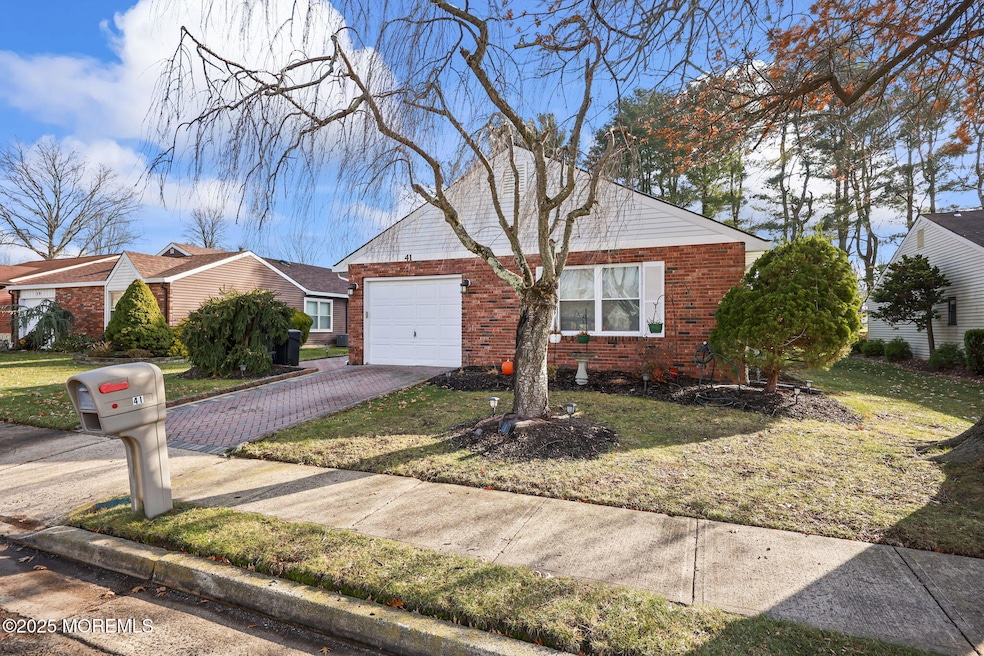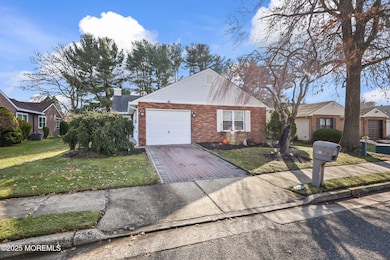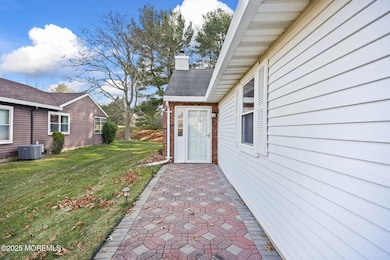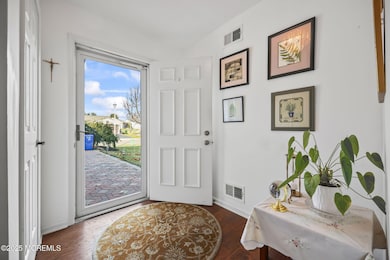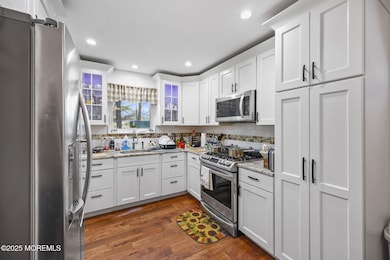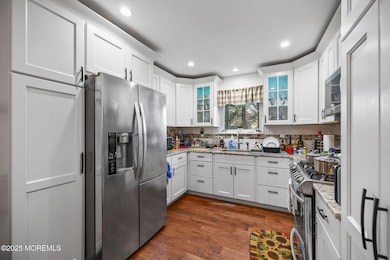41 Suffolk Way Marlboro, NJ 07746
Estimated payment $3,379/month
Highlights
- Hot Property
- Basketball Court
- Active Adult
- Fitness Center
- In Ground Pool
- Clubhouse
About This Home
Welcome to desirable Greenbriar Marlboro! This beautifully updated 2 bedroom, 2 full bath ranch offers easy, low maintenance living in a vibrant adult community. Sunny living room with recessed lighting and a gorgeous brick gas fireplace opens to a versatile sunroom/den through double French doors. Spacious eat-in kitchen features white cabinetry, granite counters and stainless appliances. Gorgeous high end luxury vinyl flooring throughout. Updated primary bathroom, some newer windows. Sliders lead to a paver patio overlooking a park-like yard. Enjoy the clubhouse, pool and convenient Marlboro location near shopping and NYC buses. LOW HOA fee of $230 per month. One time upfront membership fee of $2500
Home Details
Home Type
- Single Family
Est. Annual Taxes
- $6,326
Year Built
- Built in 1982
Lot Details
- 6,098 Sq Ft Lot
- Lot Dimensions are 60 x 105
- Landscaped
- Level Lot
HOA Fees
- $230 Monthly HOA Fees
Parking
- 1 Car Attached Garage
Home Design
- Brick Exterior Construction
- Shingle Roof
- Vinyl Siding
Interior Spaces
- 1,348 Sq Ft Home
- 1-Story Property
- Ceiling Fan
- Recessed Lighting
- Gas Fireplace
- French Doors
- Pull Down Stairs to Attic
Kitchen
- Gas Cooktop
- Microwave
- Granite Countertops
Flooring
- Carpet
- Laminate
- Tile
Bedrooms and Bathrooms
- 2 Bedrooms
- Walk-In Closet
- 2 Full Bathrooms
- Primary Bathroom Bathtub Only
Laundry
- Dryer
- Washer
Outdoor Features
- In Ground Pool
- Basketball Court
- Patio
- Exterior Lighting
Utilities
- Forced Air Heating and Cooling System
- Heating System Uses Natural Gas
- Natural Gas Water Heater
Listing and Financial Details
- Assessor Parcel Number 30-00388-0000-00020
Community Details
Overview
- Active Adult
- Front Yard Maintenance
- Association fees include common area, community bus, lawn maintenance, mgmt fees, pool, snow removal
- Greenbriar Subdivision
Amenities
- Common Area
- Clubhouse
- Community Center
- Recreation Room
Recreation
- Tennis Courts
- Community Basketball Court
- Bocce Ball Court
- Shuffleboard Court
- Fitness Center
- Community Pool
- Pool Membership Available
- Jogging Path
- Snow Removal
Security
- Security Guard
- Resident Manager or Management On Site
Map
Home Values in the Area
Average Home Value in this Area
Tax History
| Year | Tax Paid | Tax Assessment Tax Assessment Total Assessment is a certain percentage of the fair market value that is determined by local assessors to be the total taxable value of land and additions on the property. | Land | Improvement |
|---|---|---|---|---|
| 2025 | $6,043 | $242,300 | $114,500 | $127,800 |
| 2024 | $5,776 | $242,300 | $114,500 | $127,800 |
| 2023 | $5,776 | $242,300 | $114,500 | $127,800 |
| 2022 | $5,629 | $242,300 | $114,500 | $127,800 |
| 2021 | $5,323 | $242,300 | $114,500 | $127,800 |
| 2020 | $5,570 | $242,300 | $114,500 | $127,800 |
| 2019 | $5,573 | $242,300 | $114,500 | $127,800 |
| 2018 | $5,478 | $242,300 | $114,500 | $127,800 |
| 2017 | $5,372 | $242,300 | $114,500 | $127,800 |
| 2016 | $5,350 | $242,300 | $114,500 | $127,800 |
| 2015 | $5,037 | $243,100 | $118,600 | $124,500 |
| 2014 | $4,346 | $209,100 | $98,600 | $110,500 |
Property History
| Date | Event | Price | List to Sale | Price per Sq Ft | Prior Sale |
|---|---|---|---|---|---|
| 12/05/2025 12/05/25 | For Sale | $500,000 | +42.9% | $371 / Sq Ft | |
| 09/17/2021 09/17/21 | Sold | $350,000 | -10.2% | $260 / Sq Ft | View Prior Sale |
| 07/26/2021 07/26/21 | Price Changed | $389,900 | -2.5% | $289 / Sq Ft | |
| 07/13/2021 07/13/21 | For Sale | $399,999 | +45.5% | $297 / Sq Ft | |
| 04/15/2020 04/15/20 | Sold | $275,000 | -9.8% | $204 / Sq Ft | View Prior Sale |
| 02/25/2020 02/25/20 | Pending | -- | -- | -- | |
| 02/13/2020 02/13/20 | For Sale | $305,000 | -- | $226 / Sq Ft |
Purchase History
| Date | Type | Sale Price | Title Company |
|---|---|---|---|
| Deed | $350,000 | Guardian Stlmt Agents Inc | |
| Deed | $275,000 | Advantage Title Llc | |
| Deed | $207,000 | -- |
Mortgage History
| Date | Status | Loan Amount | Loan Type |
|---|---|---|---|
| Open | $280,000 | New Conventional | |
| Previous Owner | $157,000 | No Value Available |
Source: MOREMLS (Monmouth Ocean Regional REALTORS®)
MLS Number: 22536208
APN: 30-00388-0000-00020
- 7 Bishop Ct
- 26 Lansdale Dr
- 29 Coventry Terrace
- 48 Coventry Terrace
- 57 Coventry Terrace
- 40 Caldwell Terrace
- 62 Murray Hill Terrace
- 25 Whistler Way
- 39 Homestead Cir
- 11 Whistler Way
- 69 Caldwell Terrace
- 97 Tangerine Dr
- 102 Murray Hill Terrace
- 296 Plum Dr
- 1 Kate Ct
- 39 Longstreet Rd
- 5 Homestead Cir
- 41 Longstreet Rd
- 54 Tracy Dr
- 1 Weathervane Way
- 1 Skylark Ct
- 27 Barn Swallow Blvd
- 20 Franklin Ln
- 3105 Aviator Ave
- 1505 Journey Ave
- 2707 Journey Ave
- 2206 Pilot St
- 317 Tulip Ct
- 434 Hampton Ct Unit 12-5
- 116 Wellington Ct
- 12 N Main St Unit 2
- 699 Tennent Rd
- 211 Covered Bridge Blvd Unit B
- 204 Covered Bridge Blvd Unit D
- 88 Dutch Lane Rd
- 236 Medford Ct Unit G
- 137 Amberly Dr Unit E
- 141 Cross Slope Ct Unit A
- 156 Cross Slope Ct Unit K
- 166 Cross Slope Ct Unit H
