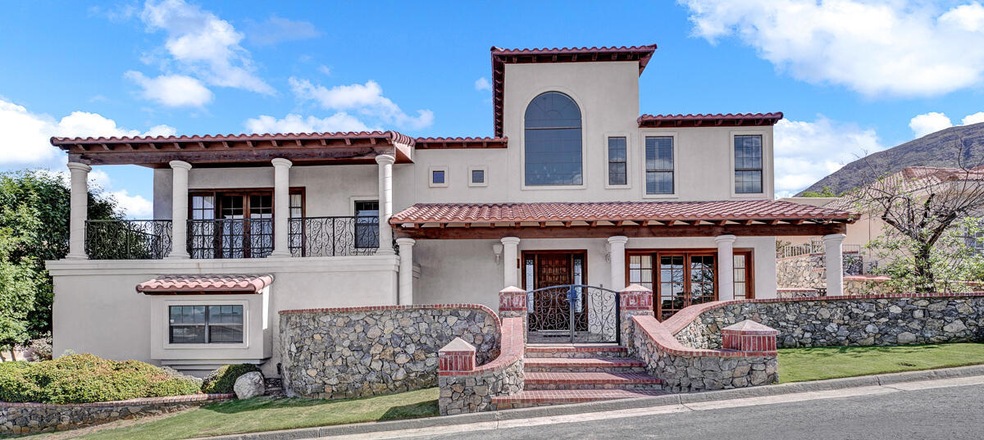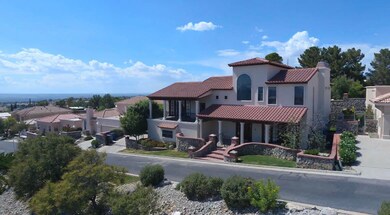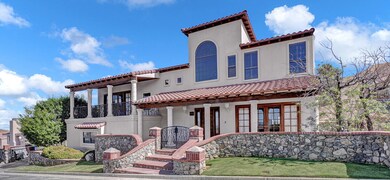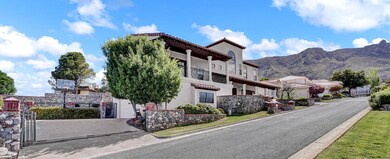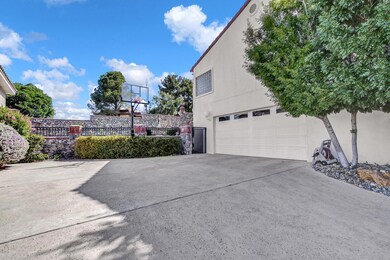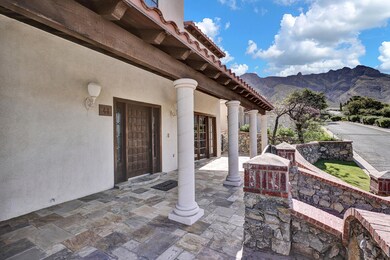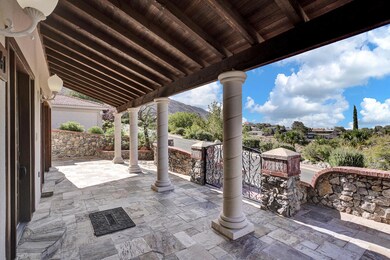
41 Sun Point Ln El Paso, TX 79912
Festival Hills NeighborhoodHighlights
- Pool House
- Gated Community
- Wood Flooring
- Coronado High School Rated A-
- Cathedral Ceiling
- Marble Countertops
About This Home
As of September 2022Welcome to the the gated community in the Sunstone subdivision . This tri-level home features 4 bedrooms with walk in closets, theatre room, 3 full bathrooms, 1 half bathroom, two balconies that offers 360 views of the mountains and city , indoor gym, large living areas and a wet bar. Outside shows a manicured front and back yard with a heated pool and pool house.
Last Agent to Sell the Property
Jaquelin Gamez
Team Juan Uribe License #0719956 Listed on: 07/11/2022
Home Details
Home Type
- Single Family
Est. Annual Taxes
- $13,462
Year Built
- Built in 2003
Lot Details
- 8,437 Sq Ft Lot
- Privacy Fence
- Back Yard Fenced
- Xeriscape Landscape
- Partial Sprinkler System
- Lawn
- Property is zoned R1
HOA Fees
- $284 Monthly HOA Fees
Parking
- Attached Garage
Home Design
- Flat Roof Shape
- Pitched Roof
- Tile Roof
- Stucco Exterior
Interior Spaces
- 3,718 Sq Ft Home
- Multi-Level Property
- Wet Bar
- Cathedral Ceiling
- Ceiling Fan
- Skylights
- Recessed Lighting
- 1 Fireplace
- Shutters
- Drapes & Rods
- Entrance Foyer
- Formal Dining Room
- Hobby Room
- Alarm System
- Dryer Hookup
- Property Views
Kitchen
- Breakfast Area or Nook
- Electric Cooktop
- <<microwave>>
- Kitchen Island
- Marble Countertops
- Ceramic Countertops
- Raised Panel Cabinets
Flooring
- Wood
- Carpet
- Tile
Bedrooms and Bathrooms
- 4 Bedrooms
- Primary Bedroom Upstairs
- Granite Bathroom Countertops
Pool
- Pool House
- Heated In Ground Pool
- Outdoor Pool
Outdoor Features
- Balcony
Schools
- Tippin Elementary School
- Morehead Middle School
- Coronado High School
Utilities
- Two cooling system units
- Refrigerated Cooling System
- Forced Air Heating System
- Vented Exhaust Fan
Listing and Financial Details
- Assessor Parcel Number S85599900102450
Community Details
Overview
- Dana Properties Association, Phone Number (915) 308-2279
- Sunstone Subdivision
Security
- Gated Community
Ownership History
Purchase Details
Home Financials for this Owner
Home Financials are based on the most recent Mortgage that was taken out on this home.Purchase Details
Similar Homes in El Paso, TX
Home Values in the Area
Average Home Value in this Area
Purchase History
| Date | Type | Sale Price | Title Company |
|---|---|---|---|
| Warranty Deed | -- | None Available | |
| Interfamily Deed Transfer | -- | None Available |
Mortgage History
| Date | Status | Loan Amount | Loan Type |
|---|---|---|---|
| Open | $727,075 | VA | |
| Closed | $100,000 | Seller Take Back | |
| Previous Owner | $110,000 | Unknown |
Property History
| Date | Event | Price | Change | Sq Ft Price |
|---|---|---|---|---|
| 07/14/2025 07/14/25 | For Sale | $795,000 | +13.6% | $214 / Sq Ft |
| 09/13/2022 09/13/22 | Sold | -- | -- | -- |
| 08/10/2022 08/10/22 | Pending | -- | -- | -- |
| 07/24/2022 07/24/22 | Price Changed | $700,000 | -3.4% | $188 / Sq Ft |
| 07/11/2022 07/11/22 | For Sale | $725,000 | +48.0% | $195 / Sq Ft |
| 06/28/2012 06/28/12 | Sold | -- | -- | -- |
| 05/30/2012 05/30/12 | Pending | -- | -- | -- |
| 01/25/2012 01/25/12 | For Sale | $490,000 | -- | $128 / Sq Ft |
Tax History Compared to Growth
Tax History
| Year | Tax Paid | Tax Assessment Tax Assessment Total Assessment is a certain percentage of the fair market value that is determined by local assessors to be the total taxable value of land and additions on the property. | Land | Improvement |
|---|---|---|---|---|
| 2023 | $15,294 | $552,884 | $66,568 | $486,316 |
| 2022 | $13,934 | $470,729 | $0 | $0 |
| 2021 | $13,361 | $430,825 | $66,568 | $364,257 |
| 2020 | $11,957 | $389,032 | $66,568 | $322,464 |
| 2018 | $11,694 | $395,099 | $66,568 | $328,531 |
| 2017 | $10,595 | $376,161 | $66,568 | $309,593 |
| 2016 | $10,595 | $376,161 | $66,568 | $309,593 |
| 2015 | $9,578 | $376,161 | $66,568 | $309,593 |
| 2014 | $9,578 | $374,881 | $66,568 | $308,313 |
Agents Affiliated with this Home
-
Diana Wilson

Seller's Agent in 2025
Diana Wilson
MRG REALTY LLC
(512) 520-7636
25 Total Sales
-
J
Seller's Agent in 2022
Jaquelin Gamez
Team Juan Uribe
-
Fabian Uribe

Seller Co-Listing Agent in 2022
Fabian Uribe
Team Juan Uribe
(915) 433-1721
1 in this area
155 Total Sales
-
Rubiel Maldonado

Buyer's Agent in 2022
Rubiel Maldonado
Home Pros Real Estate Group
(915) 218-5027
2 in this area
62 Total Sales
-
Manuel Caraveo

Seller's Agent in 2012
Manuel Caraveo
Sandy Messer And Associates
(915) 227-7300
1 in this area
106 Total Sales
-
R
Buyer's Agent in 2012
Ramona Russell
Sandy Messer And Associates
Map
Source: Greater El Paso Association of REALTORS®
MLS Number: 866107
APN: S855-999-0010-2450
- 425 Irondale Dr Unit E
- 417 Irondale Dr Unit M
- 500 Tawny Oaks Place
- 441 Irondale Dr
- 5833 Sundale Rd
- 656 Moondale Dr
- 612 Firedale Ln
- 378 Pleasant View Ct
- 656 Skydale Dr
- 621 Agave Canyon Ct
- 5536 Ventana Del Sol Dr
- 5532 Ventana Del Sol Dr
- 5601 Burning Tree Dr
- 5566 Buckley Dr
- 408 Springhill Cir
- 5829 Vista Corona Ct
- 5841 Burning Tree Dr
- 628 Spring Crest Dr
- 252 Shadow Mountain Dr Unit E7
- 225 Shadow Mountain Dr
