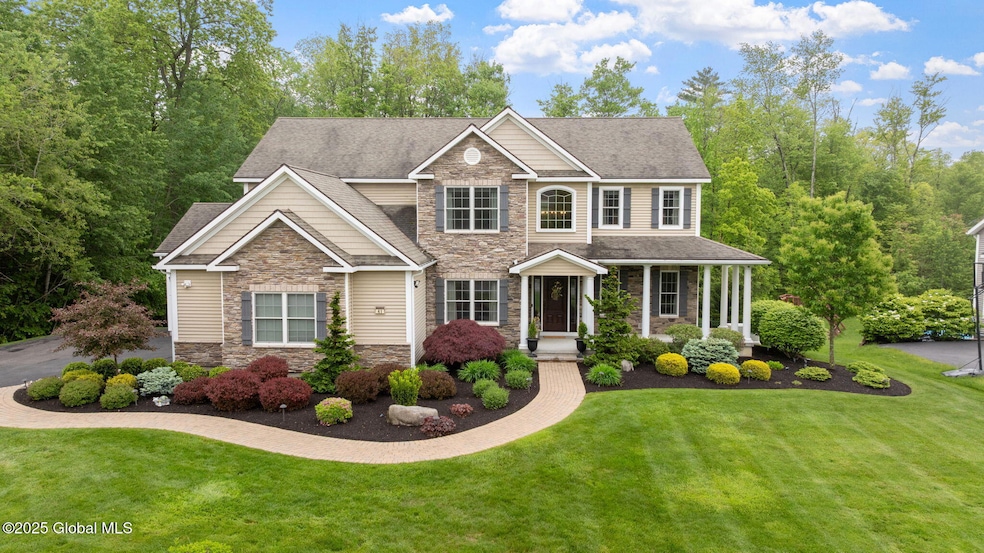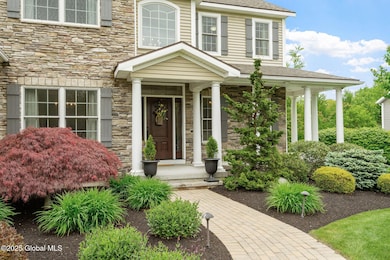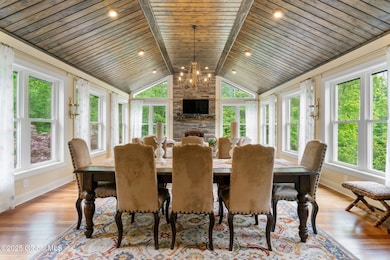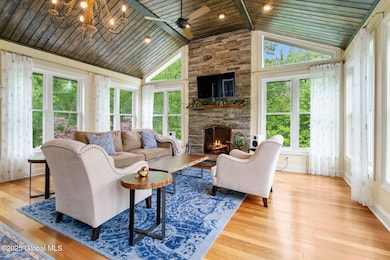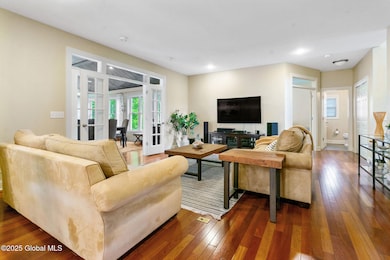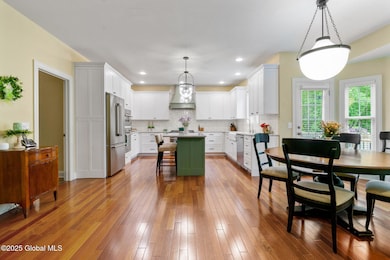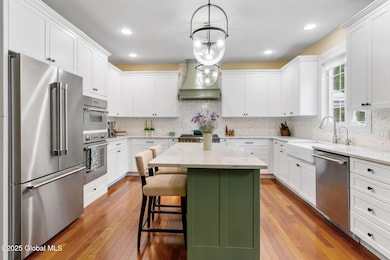
41 Tipperary Way Ballston Lake, NY 12019
Estimated payment $6,780/month
Highlights
- Very Popular Property
- View of Trees or Woods
- Deck
- Orenda Elementary School Rated A
- Colonial Architecture
- Cathedral Ceiling
About This Home
Showings begin Fri 5/30. Open house Fri (5/30) 4-6, Sat (5/31) 12-2 & Sun (6/1) 12-2. If you love to entertain or just stay home and relax, look no further. This home is a perfect 10! This stunning property has had a total makeover. Featuring a recently added great room (2016) with a Mendota gas fireplace that overlooks the meticulously landscaped, fenced-in yard with perennials and trees for the ultimate privacy. A chef's kitchen (2023) with Quartzite countertops and Thermador appliances. A butler's pantry with a 2-zone wine frig., luxurious primary bathroom (2022), finished basement (2015), whole house generator, reverse osmosis system, Brazilian cherry hardwood floors and so much more! Impeccable condition - you'll never want to leave your home!
Open House Schedule
-
Friday, May 30, 20254:00 to 6:00 pm5/30/2025 4:00:00 PM +00:005/30/2025 6:00:00 PM +00:00Add to Calendar
-
Saturday, May 31, 202512:00 to 2:00 pm5/31/2025 12:00:00 PM +00:005/31/2025 2:00:00 PM +00:00Add to Calendar
Home Details
Home Type
- Single Family
Est. Annual Taxes
- $14,882
Year Built
- Built in 2009
Lot Details
- 0.52 Acre Lot
- Privacy Fence
- Back Yard Fenced
- Landscaped
- Backyard Sprinklers
- Garden
- Property is zoned Single Residence
Parking
- 3 Car Attached Garage
Property Views
- Woods
- Garden
Home Design
- Colonial Architecture
- Stone Siding
- Vinyl Siding
- Asphalt
Interior Spaces
- Wet Bar
- Dry Bar
- Chair Railings
- Cathedral Ceiling
- Gas Fireplace
- Blinds
- French Doors
- Living Room
- Dining Room
- Home Office
- Laundry on main level
Kitchen
- Eat-In Kitchen
- Double Oven
- Range with Range Hood
- Microwave
- Dishwasher
- Wine Cooler
- Kitchen Island
- Solid Surface Countertops
Flooring
- Wood
- Carpet
- Tile
Bedrooms and Bathrooms
- 4 Bedrooms
- Primary bedroom located on second floor
- Walk-In Closet
- Bathroom on Main Level
Finished Basement
- Walk-Out Basement
- Basement Fills Entire Space Under The House
Outdoor Features
- Deck
- Wrap Around Porch
- Exterior Lighting
Schools
- Orenda Elementary School
- Shenendehowa High School
Utilities
- Forced Air Zoned Heating and Cooling System
- Heating System Uses Natural Gas
- 200+ Amp Service
- Power Generator
- Water Purifier
- Water Softener
- High Speed Internet
- Cable TV Available
Community Details
- No Home Owners Association
Listing and Financial Details
- Legal Lot and Block 10.000 / 1
- Assessor Parcel Number 412400 258.16-1-10
Map
Home Values in the Area
Average Home Value in this Area
Tax History
| Year | Tax Paid | Tax Assessment Tax Assessment Total Assessment is a certain percentage of the fair market value that is determined by local assessors to be the total taxable value of land and additions on the property. | Land | Improvement |
|---|---|---|---|---|
| 2024 | $14,500 | $334,000 | $65,000 | $269,000 |
| 2023 | $14,779 | $334,000 | $65,000 | $269,000 |
| 2022 | $13,791 | $334,000 | $65,000 | $269,000 |
| 2021 | $13,241 | $334,000 | $65,000 | $269,000 |
| 2020 | $13,160 | $334,000 | $65,000 | $269,000 |
| 2019 | $9,827 | $334,000 | $65,000 | $269,000 |
| 2018 | $12,408 | $334,000 | $65,000 | $269,000 |
| 2017 | $12,147 | $334,000 | $65,000 | $269,000 |
| 2016 | $11,259 | $311,400 | $65,000 | $246,400 |
Property History
| Date | Event | Price | Change | Sq Ft Price |
|---|---|---|---|---|
| 05/27/2025 05/27/25 | For Sale | $989,900 | +67.8% | $252 / Sq Ft |
| 02/14/2014 02/14/14 | Sold | $590,000 | -2.5% | $171 / Sq Ft |
| 11/11/2013 11/11/13 | Pending | -- | -- | -- |
| 11/04/2013 11/04/13 | For Sale | $605,000 | -- | $175 / Sq Ft |
Similar Homes in the area
Source: Global MLS
MLS Number: 202518172
APN: 412400-258-016-0001-010-000-0000
