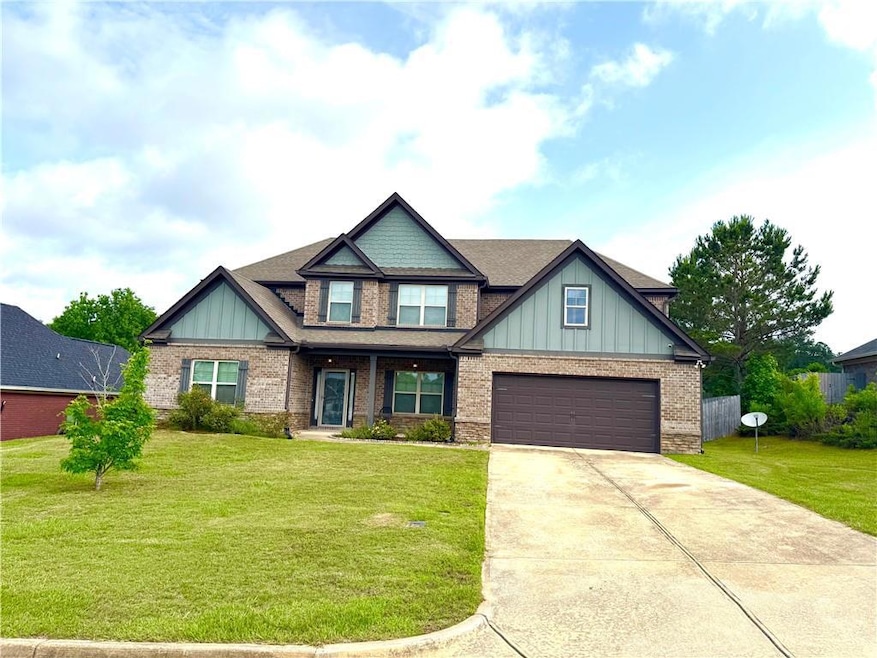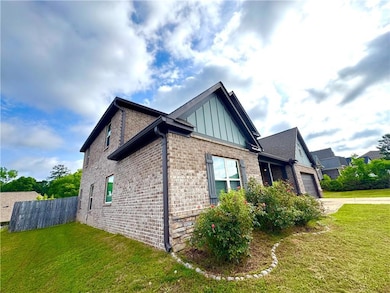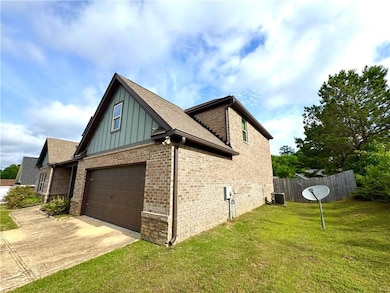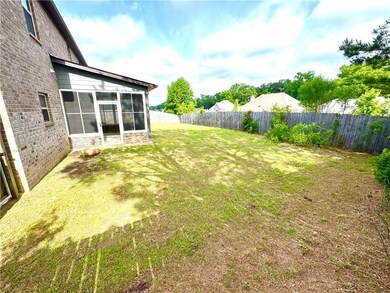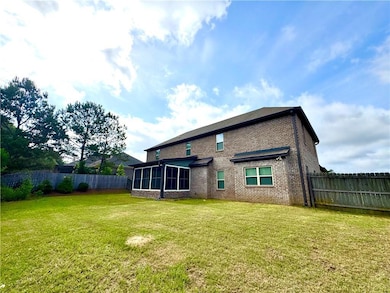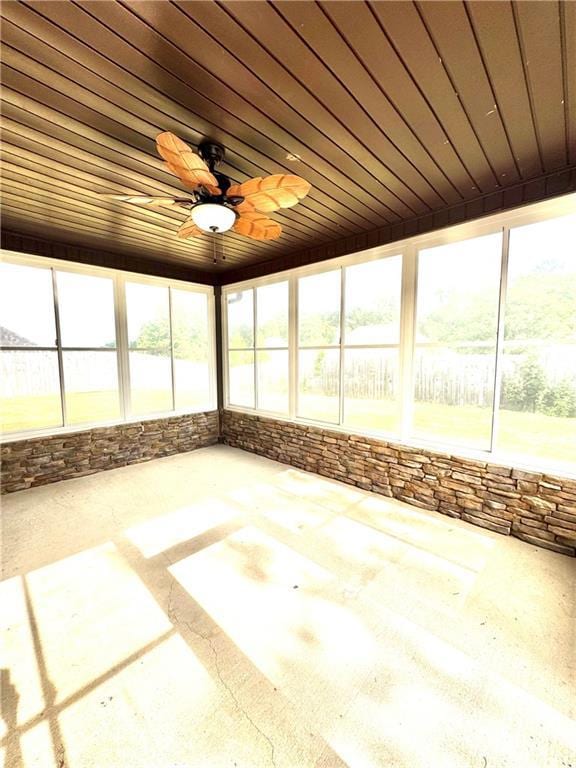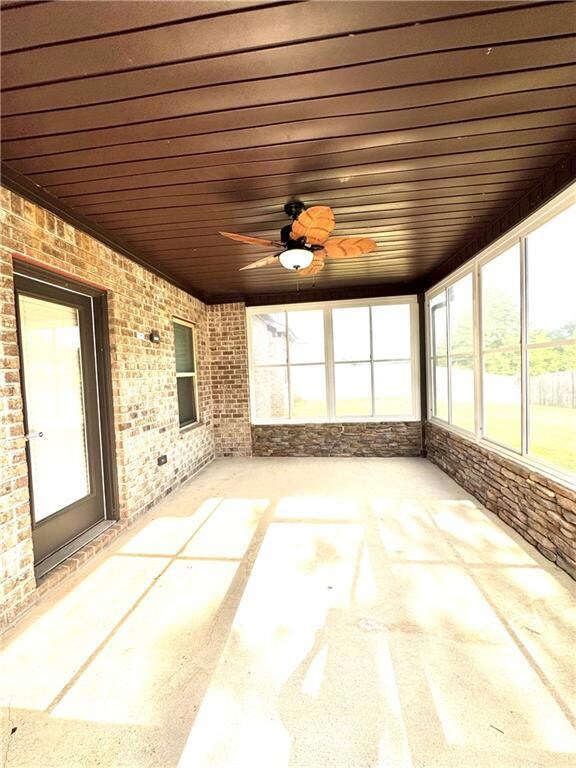41 Tree Top Hill Smiths Station, AL 36877
Estimated payment $2,541/month
Highlights
- Oversized primary bedroom
- Modern Architecture
- Bonus Room
- Lakewood Elementary School Rated A-
- Attic
- Sun or Florida Room
About This Home
STUNNING 5br, 3.5ba with a bonus room full of upgrades!! Lee co and minutes from everything. Main floor: spacious master bedroom with a luxurious master bathroom with separate tile shower, jetted tub with oversized master closet. Kitchen and living room have open floor plan with gorgeous granite countertops with pantry closet, center island and lots of cabinet space! SS appliances. Separate dining room with coffered ceiling. Living room has a fireplace. Laundry room. Upstairs offers another large living space, 4 large bedrooms with walk in closets and a bonus room that could easily be your 6th bedroom!! Also, has huge bonus area upstairs perfect for a separate living room. Has beautiful sunroom on back side of the home with privacy fence yard & there is an additional fenced area behind the first privacy fence that can be used for separate dog fencing or play area for the kids. House has gutters. New floors LVP and carpet. All full baths have tile floors. All electric. New AC 2024. Roof is 2016. HOA is $200 a year. Home is on sewer. Alarm system. 2 hot water heaters. Double garage.
Home Details
Home Type
- Single Family
Est. Annual Taxes
- $2,914
Year Built
- Built in 2016 | Remodeled
Lot Details
- 0.29 Acre Lot
- Lot Dimensions are 90x145
- Property fronts a county road
- Landscaped
- Private Yard
HOA Fees
- $17 Monthly HOA Fees
Parking
- 2 Car Garage
- Garage Door Opener
Home Design
- Modern Architecture
- Brick Exterior Construction
- Slab Foundation
- Composition Roof
- Stone Siding
Interior Spaces
- 2-Story Property
- Coffered Ceiling
- Ceiling Fan
- Electric Fireplace
- Two Story Entrance Foyer
- Living Room
- Breakfast Room
- Formal Dining Room
- Bonus Room
- Sun or Florida Room
- Attic Fan
- Fire and Smoke Detector
- Laundry Room
Kitchen
- Electric Range
- Microwave
- Dishwasher
- Kitchen Island
- Solid Surface Countertops
- Wood Stained Kitchen Cabinets
Flooring
- Carpet
- Ceramic Tile
- Luxury Vinyl Tile
Bedrooms and Bathrooms
- Oversized primary bedroom
- 5 Bedrooms | 1 Primary Bedroom on Main
- Walk-In Closet
- Dual Vanity Sinks in Primary Bathroom
- Separate Shower in Primary Bathroom
- Soaking Tub
Outdoor Features
- Covered Patio or Porch
- Rain Gutters
Utilities
- Central Heating
- Cable TV Available
Listing and Financial Details
- Assessor Parcel Number 1409300000239000
Community Details
Overview
- Shadowwood Subdivision
- Rental Restrictions
Security
- Security Service
Map
Home Values in the Area
Average Home Value in this Area
Tax History
| Year | Tax Paid | Tax Assessment Tax Assessment Total Assessment is a certain percentage of the fair market value that is determined by local assessors to be the total taxable value of land and additions on the property. | Land | Improvement |
|---|---|---|---|---|
| 2025 | $3,030 | $51,380 | $0 | $0 |
| 2024 | $3,030 | $49,462 | $4,000 | $45,462 |
| 2023 | $2,915 | $47,920 | $4,000 | $43,920 |
| 2022 | $2,167 | $37,390 | $4,000 | $33,390 |
| 2021 | $2,099 | $34,989 | $4,000 | $30,989 |
| 2020 | $2,014 | $33,555 | $4,000 | $29,555 |
| 2019 | $2,047 | $34,129 | $4,000 | $30,129 |
| 2018 | $1,962 | $32,700 | $0 | $0 |
| 2015 | $480 | $8,000 | $0 | $0 |
| 2014 | $480 | $8,000 | $0 | $0 |
Property History
| Date | Event | Price | List to Sale | Price per Sq Ft | Prior Sale |
|---|---|---|---|---|---|
| 11/18/2025 11/18/25 | Pending | -- | -- | -- | |
| 11/16/2025 11/16/25 | Off Market | $435,000 | -- | -- | |
| 10/23/2025 10/23/25 | Price Changed | $435,000 | -1.1% | $122 / Sq Ft | |
| 09/25/2025 09/25/25 | Price Changed | $440,000 | -1.1% | $124 / Sq Ft | |
| 08/26/2025 08/26/25 | Price Changed | $445,000 | -1.1% | $125 / Sq Ft | |
| 08/03/2025 08/03/25 | Price Changed | $450,000 | -1.1% | $126 / Sq Ft | |
| 06/12/2025 06/12/25 | Price Changed | $455,000 | -2.2% | $128 / Sq Ft | |
| 06/02/2025 06/02/25 | Price Changed | $465,000 | -2.1% | $131 / Sq Ft | |
| 05/16/2025 05/16/25 | For Sale | $475,000 | +37.7% | $133 / Sq Ft | |
| 03/08/2021 03/08/21 | Sold | $344,900 | -- | $97 / Sq Ft | View Prior Sale |
Source: East Alabama Board of REALTORS®
MLS Number: E100945
APN: 14-09-30-0-000-239.000
- 111 Summerbrook St
- 111 Lee Road 536
- 32 Pebble Ct
- 300 Lee Road 2212
- 102 Boulder Creek Dr
- 27 Ivy Ln
- 182 Lee 980
- 151 Landing Way
- 7 Ivy Cross
- 71 Greystone Ct
- Duke Plan at Smiths Crossing
- Oakwood Plan at Smiths Crossing
- Aspen Plan at Smiths Crossing
- Dogwood Plan at Smiths Crossing
- Cypress Plan at Smiths Crossing
- Birch Plan at Smiths Crossing
- Harrison Plan at Smiths Crossing
- Ashley Plan at Smiths Crossing
- Camden Plan at Smiths Crossing
- Brooke Plan at Smiths Crossing
