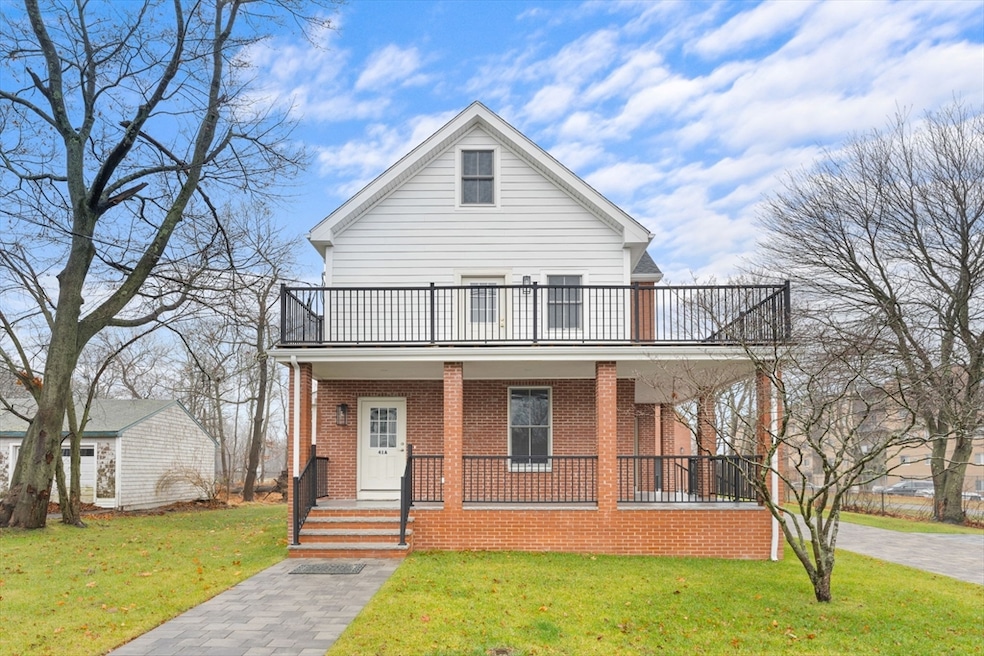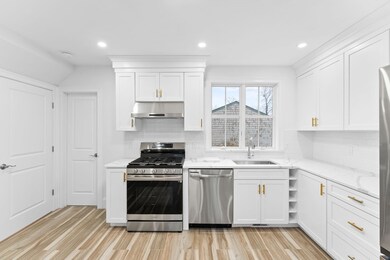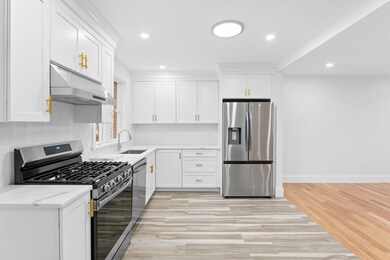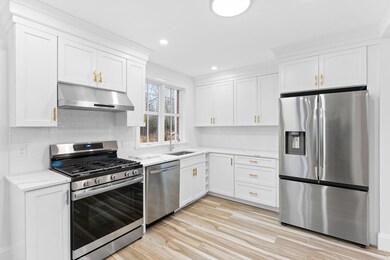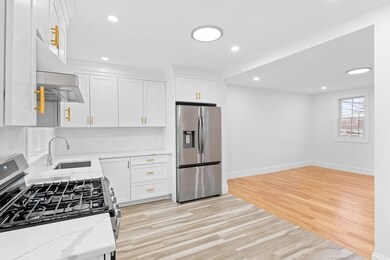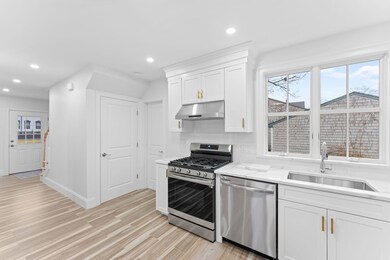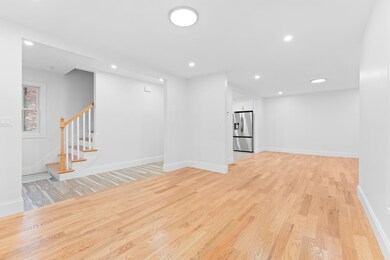
41 Union St Unit 41A South Weymouth, MA 02190
Estimated payment $5,498/month
Highlights
- Marina
- Medical Services
- Property is near public transit
- Golf Course Community
- Deck
- Wood Flooring
About This Home
This beautifully renovated 3-bedroom condo blends modern design with everyday functionality to create the perfect living space. From the moment you walk in, you're greeted by a spacious open-concept layout featuring brand-new flooring, recessed lighting, and large windows that fill the space with natural light. The kitchen is a true showstopper, outfitted with brand-new stainless steel appliances, quartz countertops, custom cabinetry, and a sleek tile backsplash. Whether you're cooking for one or entertaining guests, you'll appreciate the attention to detail and layout designed with convenience in mind. Each of the three generously sized bedrooms offers ample closet space, fresh paint, and updated lighting, making them ideal retreats after a long day. The fully remodeled bathroom features contemporary fixtures, elegant tilework, and a clean, stylish design. Additional highlights include in-unit laundry hookups, off-street parking and thoughtful finishes throughout.
Home Details
Home Type
- Single Family
Est. Annual Taxes
- $8,982
Year Built
- Built in 1794
Lot Details
- 0.38 Acre Lot
- Level Lot
- Property is zoned M-2
Home Design
- Split Level Home
- Frame Construction
- Shingle Roof
- Concrete Perimeter Foundation
Interior Spaces
- 2,147 Sq Ft Home
- Window Screens
- Wood Flooring
- Finished Basement
- Basement Fills Entire Space Under The House
Kitchen
- Range with Range Hood
- Dishwasher
Bedrooms and Bathrooms
- 3 Bedrooms
Parking
- 2 Car Parking Spaces
- Driveway
- Open Parking
- Off-Street Parking
Outdoor Features
- Deck
- Rain Gutters
Location
- Property is near public transit
- Property is near schools
Utilities
- Central Heating and Cooling System
- Heating System Uses Natural Gas
Listing and Financial Details
- Assessor Parcel Number 283139
Community Details
Overview
- No Home Owners Association
Amenities
- Medical Services
- Shops
- Coin Laundry
Recreation
- Marina
- Golf Course Community
- Tennis Courts
- Park
- Jogging Path
- Bike Trail
Map
Home Values in the Area
Average Home Value in this Area
Property History
| Date | Event | Price | Change | Sq Ft Price |
|---|---|---|---|---|
| 05/27/2025 05/27/25 | Price Changed | $875,000 | -5.4% | $408 / Sq Ft |
| 05/13/2025 05/13/25 | Price Changed | $925,000 | -2.6% | $431 / Sq Ft |
| 05/01/2025 05/01/25 | For Sale | $950,000 | -- | $442 / Sq Ft |
Similar Homes in South Weymouth, MA
Source: MLS Property Information Network (MLS PIN)
MLS Number: 73368224
- 41 Union St Unit A
- 45 Union St
- 99 Central St
- 29 Huntington Ave
- 59 Tower Ave
- 225 Pleasant St
- 22 Verndale Rd
- 1641/1645 Main St
- 79 Fountain Ln Unit 5
- 99 Fountain Ln Unit 5
- 1050 Main St Unit 1
- 36 Greentree Ln Unit 39
- 26 Greentree Ln Unit 29
- 23 Constitution Ave
- 25 Bayley Terrace
- 4 Courier St
- 91 Park Ave W
- 10 Woodcrest Ct Unit 6
- 23 Whipple St
- 110 Burkhall St Unit B
