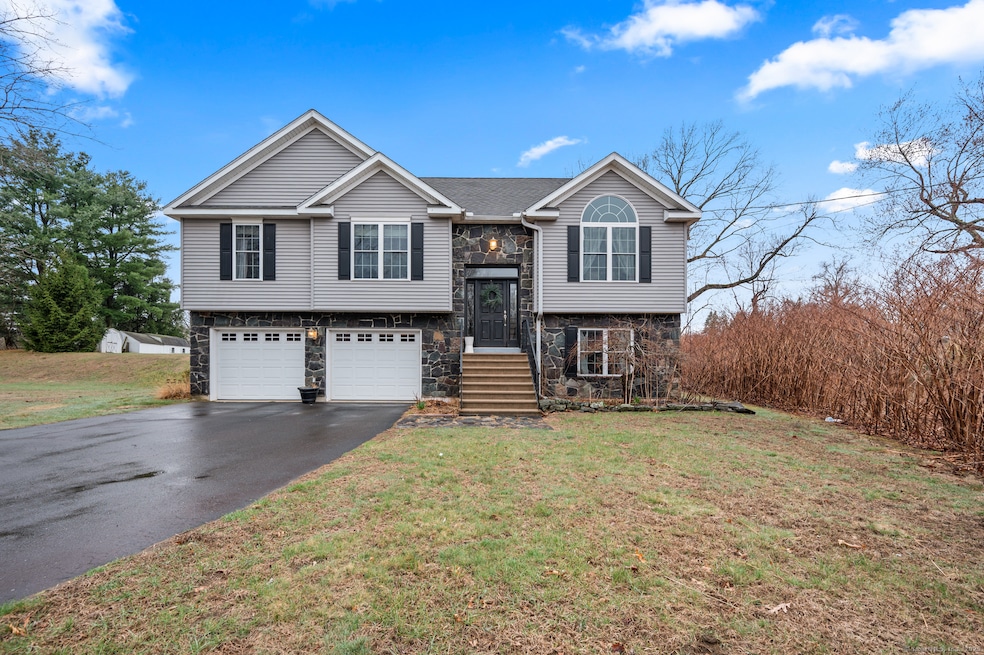
41 University Ave East Hartford, CT 06108
Highlights
- 0.91 Acre Lot
- Raised Ranch Architecture
- Bonus Room
- Deck
- Attic
- 4-minute walk to Dwyer Park
About This Home
As of May 2025This home is an absolute gem! Situated on almost an acre of land on a quiet street, this East Hartford beauty is ready for its next owners! You are sure to love all of the space this home has to offer, both inside and outside. The main level features a large living room with vaulted ceiling, kitchen with granite countertops and an eat-in area and a beautiful dining room. The layout is perfect for everyday living or entertaining. Down the hall are two bedrooms with large windows, a full bathroom and a gorgeous primary suite. The primary bedroom has wonderfully high ceilings that make it feel larger than it already is, has a large walk-in closet and spa like bathroom. The perfect retreat at the end of the day! The lower level gives access to the oversized two car garage, a half bathroom and expansive finished space. Let your imagination run wild with ideas for how you can use this space--home gym, home office, party room, tv room--the options are endless! This home is truly one not to be missed, schedule your showing today! Best and final offers by Sunday 4/12 at 7pm.
Last Agent to Sell the Property
Berkshire Hathaway NE Prop. License #RES.0818396 Listed on: 04/05/2025

Home Details
Home Type
- Single Family
Est. Annual Taxes
- $9,401
Year Built
- Built in 2004
Lot Details
- 0.91 Acre Lot
- Level Lot
- Property is zoned R-2
Home Design
- Raised Ranch Architecture
- Concrete Foundation
- Frame Construction
- Shingle Roof
- Vinyl Siding
Interior Spaces
- Ceiling Fan
- Bonus Room
- Attic or Crawl Hatchway Insulated
Kitchen
- Oven or Range
- Microwave
- Dishwasher
Bedrooms and Bathrooms
- 3 Bedrooms
Laundry
- Laundry Room
- Laundry on lower level
- Dryer
- Washer
Finished Basement
- Heated Basement
- Walk-Out Basement
- Basement Fills Entire Space Under The House
- Garage Access
Parking
- 2 Car Garage
- Parking Deck
Outdoor Features
- Deck
Utilities
- Central Air
- Heating System Uses Natural Gas
- Cable TV Available
Listing and Financial Details
- Assessor Parcel Number 2283541
Ownership History
Purchase Details
Home Financials for this Owner
Home Financials are based on the most recent Mortgage that was taken out on this home.Purchase Details
Home Financials for this Owner
Home Financials are based on the most recent Mortgage that was taken out on this home.Similar Homes in East Hartford, CT
Home Values in the Area
Average Home Value in this Area
Purchase History
| Date | Type | Sale Price | Title Company |
|---|---|---|---|
| Warranty Deed | $405,000 | None Available | |
| Warranty Deed | $405,000 | None Available | |
| Quit Claim Deed | $5,000 | -- |
Mortgage History
| Date | Status | Loan Amount | Loan Type |
|---|---|---|---|
| Open | $324,000 | Purchase Money Mortgage | |
| Closed | $324,000 | Purchase Money Mortgage | |
| Closed | $25,000 | Stand Alone Refi Refinance Of Original Loan | |
| Previous Owner | $153,000 | No Value Available | |
| Previous Owner | $80,000 | No Value Available |
Property History
| Date | Event | Price | Change | Sq Ft Price |
|---|---|---|---|---|
| 05/20/2025 05/20/25 | Sold | $405,000 | +15.7% | $213 / Sq Ft |
| 04/14/2025 04/14/25 | Pending | -- | -- | -- |
| 04/09/2025 04/09/25 | For Sale | $349,900 | -- | $184 / Sq Ft |
Tax History Compared to Growth
Tax History
| Year | Tax Paid | Tax Assessment Tax Assessment Total Assessment is a certain percentage of the fair market value that is determined by local assessors to be the total taxable value of land and additions on the property. | Land | Improvement |
|---|---|---|---|---|
| 2025 | $9,807 | $213,650 | $44,220 | $169,430 |
| 2024 | $9,401 | $213,650 | $44,220 | $169,430 |
| 2023 | $9,089 | $213,650 | $44,220 | $169,430 |
| 2022 | $8,760 | $213,650 | $44,220 | $169,430 |
| 2021 | $8,114 | $164,410 | $33,770 | $130,640 |
| 2020 | $8,207 | $164,410 | $33,770 | $130,640 |
| 2019 | $8,074 | $164,410 | $33,770 | $130,640 |
| 2018 | $7,836 | $164,410 | $33,770 | $130,640 |
| 2017 | $7,735 | $164,410 | $33,770 | $130,640 |
| 2016 | $7,657 | $166,960 | $35,560 | $131,400 |
| 2015 | $7,657 | $166,960 | $35,560 | $131,400 |
| 2014 | $7,580 | $166,960 | $35,560 | $131,400 |
Agents Affiliated with this Home
-
Stephanie Daley

Seller's Agent in 2025
Stephanie Daley
Berkshire Hathaway Home Services
(860) 460-2014
1 in this area
36 Total Sales
-
Michelle Mazzotta

Buyer's Agent in 2025
Michelle Mazzotta
eXp Realty
(860) 305-5908
7 in this area
206 Total Sales
Map
Source: SmartMLS
MLS Number: 24085800
APN: EHAR-000049-000000-000050
- 577 Goodwin St
- 103 Wood Dr
- 345 Goodwin St
- 11 Holdstock Place
- 7 Colgate Ln
- 49 Bates Dr
- 12 Depauw Cir
- 61 Leverich Dr
- 73 Bliss St
- 15 Vincent Ct Unit 15
- 22 Matthew Rd
- 26 Casabella Cir Unit 28
- 3 Price Ct
- 89 Henderson Dr
- 952 Tolland St
- 0 Hillside Ave
- 69 Pheasant Ln
- 689 Burnham St
- 44 Sedgwick Rd
- 15 Michael Ave
