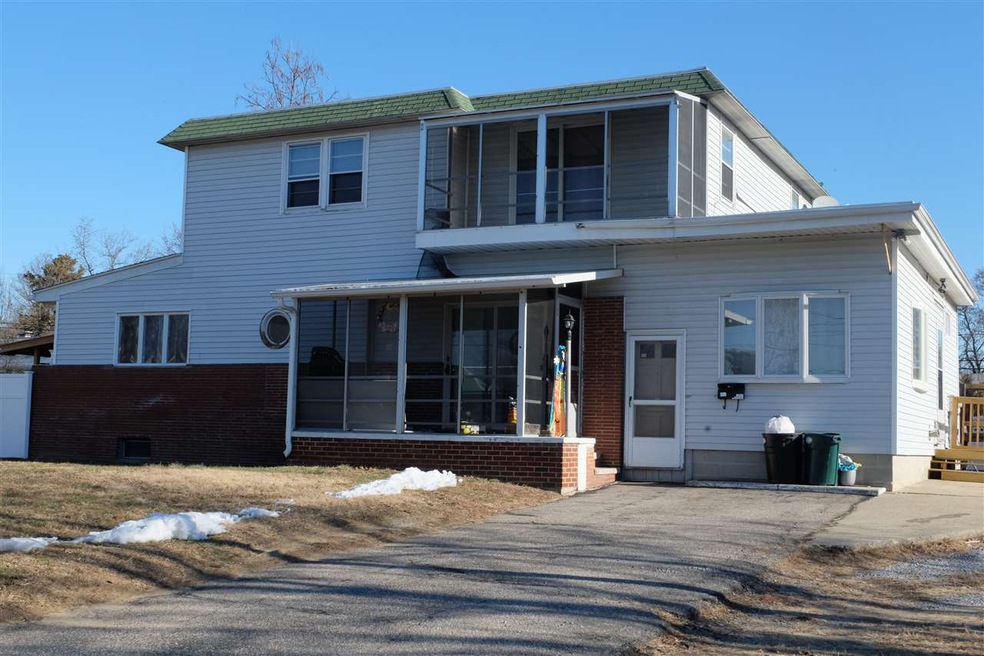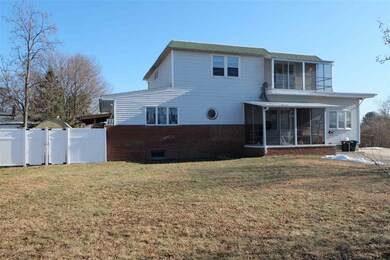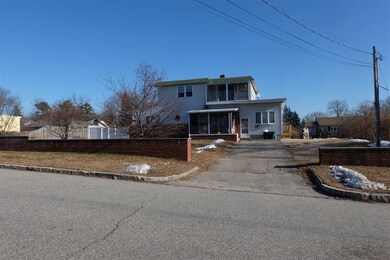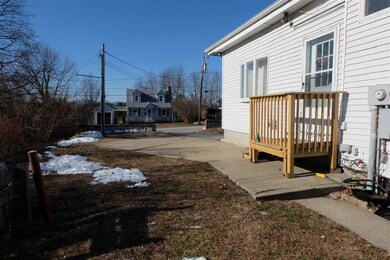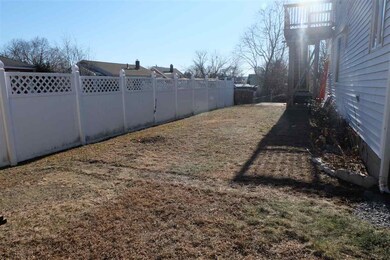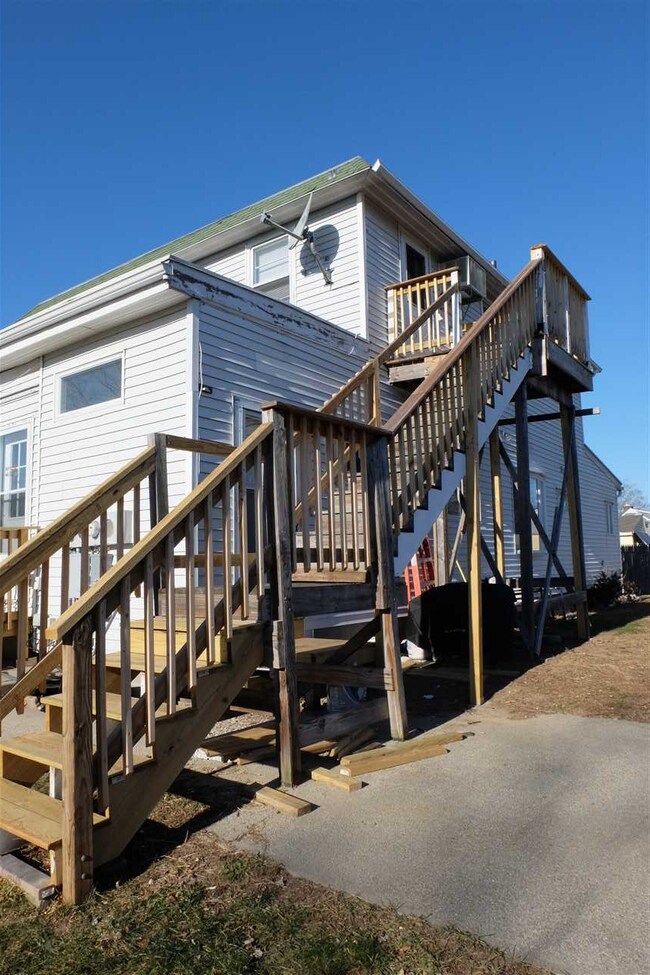
41 Upland St Manchester, NH 03102
Rimmon Heights NeighborhoodEstimated Value: $426,000 - $578,000
About This Home
As of March 2019This West side multi-family features two units - one on the first floor and one on the second. The yard is partially fenced-in with a large grassy front yard and flexible parking for each unit. First floor unit amenities include direct access to basement, washer/dryer included, sunroom off living room, fireplace, dishwasher in full kitchen, dining area and 2-3 bedrooms. Second floor unit includes two bedrooms, eat in kitchen, slider to small deck and sunroom off living room, as well as washer/dryer area.
Property Details
Home Type
- Multi-Family
Est. Annual Taxes
- $5,079
Year Built
- Built in 1953
Lot Details
- 10,019 Sq Ft Lot
- Lot Sloped Up
Home Design
- Brick Exterior Construction
- Concrete Foundation
- Wood Frame Construction
- Shingle Roof
- Vinyl Siding
Interior Spaces
- 2 Full Bathrooms
- 2-Story Property
- Unfinished Basement
- Walk-Up Access
Parking
- Dirt Driveway
- Paved Parking
Schools
- Northwest Elementary School
- Middle School At Parkside
- Manchester West High School
Utilities
- Baseboard Heating
- Heating System Uses Natural Gas
- Separate Meters
- Electric Water Heater
Community Details
- 2 Units
- 2 Separate Gas Meters
Listing and Financial Details
- Tax Lot 33
Ownership History
Purchase Details
Home Financials for this Owner
Home Financials are based on the most recent Mortgage that was taken out on this home.Purchase Details
Purchase Details
Similar Homes in Manchester, NH
Home Values in the Area
Average Home Value in this Area
Purchase History
| Date | Buyer | Sale Price | Title Company |
|---|---|---|---|
| Mccann James R | $233,000 | -- | |
| Mccann James R | $233,000 | -- | |
| Federal National Mortgage Association | $275,300 | -- | |
| Federal National Mortgage Association | $275,300 | -- | |
| Watson Matthew | $242,500 | -- | |
| Watson Matthew | $242,500 | -- |
Mortgage History
| Date | Status | Borrower | Loan Amount |
|---|---|---|---|
| Open | Mccann James R | $240,000 | |
| Closed | Mccann James R | $249,707 | |
| Previous Owner | Watson Matthew | $46,400 | |
| Previous Owner | Watson Matthew | $241,500 |
Property History
| Date | Event | Price | Change | Sq Ft Price |
|---|---|---|---|---|
| 03/18/2019 03/18/19 | Sold | $233,000 | 0.0% | $100 / Sq Ft |
| 01/13/2019 01/13/19 | Pending | -- | -- | -- |
| 01/07/2019 01/07/19 | For Sale | $233,000 | +36.3% | $100 / Sq Ft |
| 12/06/2013 12/06/13 | Sold | $171,000 | +3.7% | $74 / Sq Ft |
| 10/03/2013 10/03/13 | Pending | -- | -- | -- |
| 09/23/2013 09/23/13 | For Sale | $164,900 | -- | $71 / Sq Ft |
Tax History Compared to Growth
Tax History
| Year | Tax Paid | Tax Assessment Tax Assessment Total Assessment is a certain percentage of the fair market value that is determined by local assessors to be the total taxable value of land and additions on the property. | Land | Improvement |
|---|---|---|---|---|
| 2023 | $6,537 | $346,600 | $93,500 | $253,100 |
| 2022 | $6,322 | $346,600 | $93,500 | $253,100 |
| 2021 | $6,128 | $346,600 | $93,500 | $253,100 |
| 2020 | $5,297 | $214,800 | $64,500 | $150,300 |
| 2019 | $5,224 | $214,800 | $64,500 | $150,300 |
| 2018 | $5,079 | $214,500 | $64,500 | $150,000 |
| 2017 | $5,002 | $214,500 | $64,500 | $150,000 |
| 2016 | $4,964 | $214,500 | $64,500 | $150,000 |
| 2015 | $4,627 | $197,400 | $64,500 | $132,900 |
| 2014 | $4,639 | $197,400 | $64,500 | $132,900 |
| 2013 | $4,475 | $197,400 | $64,500 | $132,900 |
Agents Affiliated with this Home
-
Bianca Contreras

Seller's Agent in 2019
Bianca Contreras
Hometown Property Group
(603) 491-8849
122 Total Sales
-
Matthew Brown

Buyer's Agent in 2019
Matthew Brown
Galactic Realty Group LLC
(603) 296-5584
45 Total Sales
-
Steve Cotran

Seller's Agent in 2013
Steve Cotran
RE/MAX
(603) 396-6607
1 in this area
129 Total Sales
-
R
Buyer's Agent in 2013
Ray Ross
Gowen Realty LLC
(603) 968-7211
Map
Source: PrimeMLS
MLS Number: 4732057
APN: MNCH-000628-000000-000033
