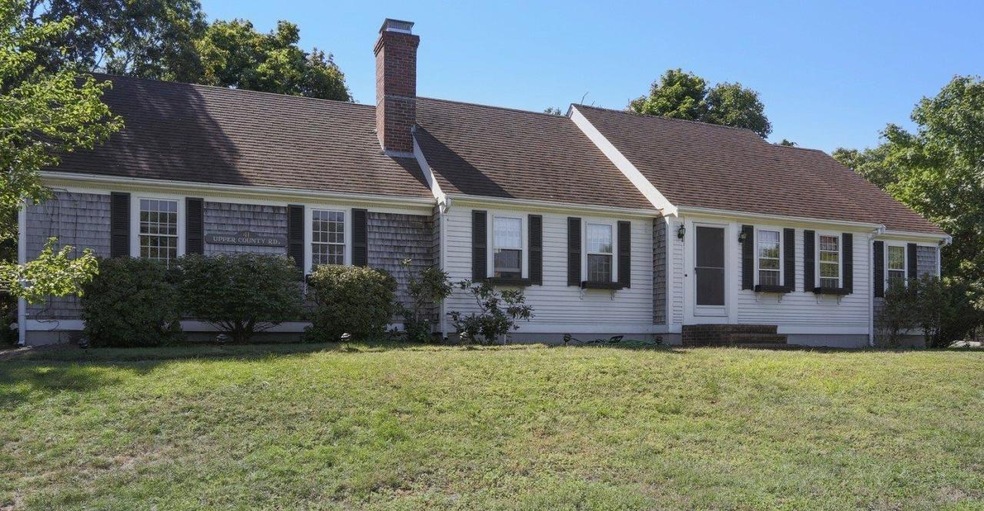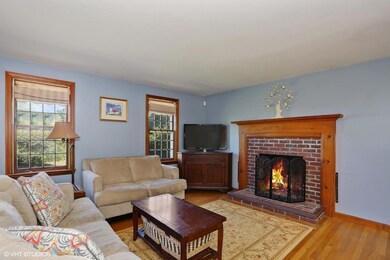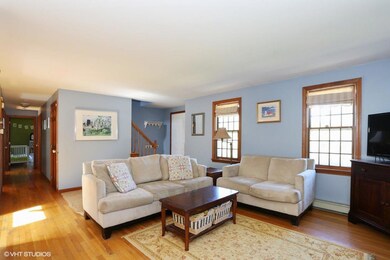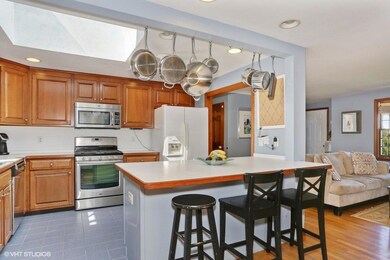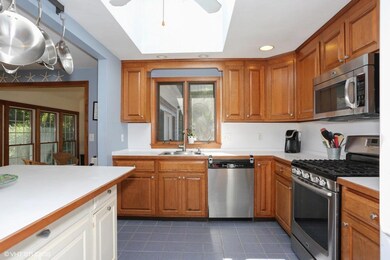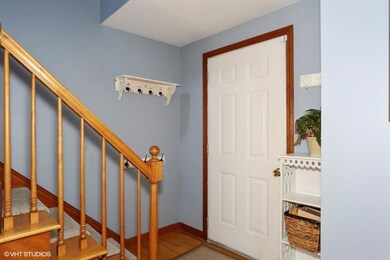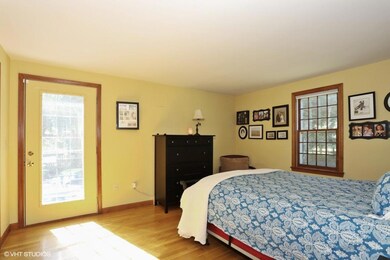
41 Upper County Rd South Dennis, MA 02660
West Dennis NeighborhoodEstimated Value: $595,000 - $811,000
Highlights
- 0.73 Acre Lot
- Deck
- Main Floor Primary Bedroom
- Cape Cod Architecture
- Wood Flooring
- No HOA
About This Home
As of January 2017This home offers privacy yet convenience to everything Dennis has to offer. You will love this 3 bedroom, 2 bath home with hardwood floors, a first floor master and laundry. This open concept floor plan offers skylights, recessed lighting, a wood fireplace, and a sunroom with a gas fireplace. Upstairs you will find two bonus rooms, one with a wet bar in the larger room, perfect for a home office and additional attic storage. In addition it has a two car garage, and a full basement all situated on a .73 acre lot.
Last Agent to Sell the Property
Terri Gordon
Kinlin Grover Real Estate Listed on: 09/16/2016
Last Buyer's Agent
Jan Pulit
Century 21 North East (I)
Home Details
Home Type
- Single Family
Est. Annual Taxes
- $2,132
Year Built
- Built in 1987
Lot Details
- 0.73 Acre Lot
- Level Lot
- Cleared Lot
- Yard
Parking
- 2 Car Attached Garage
- Open Parking
Home Design
- Cape Cod Architecture
- Asphalt Roof
- Shingle Siding
- Concrete Perimeter Foundation
- Clapboard
Interior Spaces
- 2,000 Sq Ft Home
- 2-Story Property
- Fireplace
Flooring
- Wood
- Tile
Bedrooms and Bathrooms
- 3 Bedrooms
- Primary Bedroom on Main
- 2 Full Bathrooms
Basement
- Basement Fills Entire Space Under The House
- Interior Basement Entry
Outdoor Features
- Outdoor Shower
- Deck
Location
- Property is near place of worship
- Property is near shops
Utilities
- No Cooling
- Hot Water Heating System
- Gas Water Heater
- Septic Tank
Listing and Financial Details
- Assessor Parcel Number 1280380
Community Details
Overview
- No Home Owners Association
Recreation
- Bike Trail
Ownership History
Purchase Details
Home Financials for this Owner
Home Financials are based on the most recent Mortgage that was taken out on this home.Purchase Details
Home Financials for this Owner
Home Financials are based on the most recent Mortgage that was taken out on this home.Purchase Details
Purchase Details
Home Financials for this Owner
Home Financials are based on the most recent Mortgage that was taken out on this home.Purchase Details
Similar Homes in the area
Home Values in the Area
Average Home Value in this Area
Purchase History
| Date | Buyer | Sale Price | Title Company |
|---|---|---|---|
| Solecki Joseph P | $358,000 | -- | |
| Grover Holli | $365,000 | -- | |
| Lasalle Bk | $405,000 | -- | |
| Lasalle Bank Na | $405,000 | -- | |
| Steede Rhonda | $484,900 | -- | |
| Dever Paul M | $235,000 | -- |
Mortgage History
| Date | Status | Borrower | Loan Amount |
|---|---|---|---|
| Open | Solecki Joseph | $50,000 | |
| Open | Solecki Joseph P | $317,100 | |
| Closed | Solecki Joseph P | $268,500 | |
| Closed | Solecki Joseph P | $268,500 | |
| Closed | Solecki Joseph P | $53,700 | |
| Previous Owner | Wong Jeffery | $293,600 | |
| Previous Owner | Wong Jeffery C | $281,000 | |
| Previous Owner | Lasalle Bk | $73,000 | |
| Previous Owner | Lasalle Bk | $292,000 | |
| Previous Owner | Steede Rhonda | $460,655 | |
| Previous Owner | Dever Paul M | $35,000 | |
| Previous Owner | Tyburski Carl L | $200,000 | |
| Previous Owner | Tyburski Carl L | $180,000 |
Property History
| Date | Event | Price | Change | Sq Ft Price |
|---|---|---|---|---|
| 01/31/2017 01/31/17 | Sold | $358,000 | -10.3% | $179 / Sq Ft |
| 12/20/2016 12/20/16 | Pending | -- | -- | -- |
| 09/16/2016 09/16/16 | For Sale | $399,000 | -- | $200 / Sq Ft |
Tax History Compared to Growth
Tax History
| Year | Tax Paid | Tax Assessment Tax Assessment Total Assessment is a certain percentage of the fair market value that is determined by local assessors to be the total taxable value of land and additions on the property. | Land | Improvement |
|---|---|---|---|---|
| 2025 | $3,328 | $768,500 | $164,700 | $603,800 |
| 2024 | $3,170 | $722,100 | $158,400 | $563,700 |
| 2023 | $3,099 | $663,500 | $144,000 | $519,500 |
| 2022 | $2,807 | $501,200 | $117,900 | $383,300 |
| 2021 | $2,642 | $438,200 | $104,000 | $334,200 |
| 2020 | $2,557 | $419,100 | $104,000 | $315,100 |
| 2019 | $2,454 | $397,700 | $113,300 | $284,400 |
| 2018 | $2,408 | $379,800 | $107,900 | $271,900 |
| 2017 | $2,336 | $379,800 | $107,900 | $271,900 |
| 2016 | $2,133 | $326,600 | $118,700 | $207,900 |
| 2015 | $2,090 | $326,600 | $118,700 | $207,900 |
| 2014 | $2,031 | $319,900 | $118,700 | $201,200 |
Agents Affiliated with this Home
-
T
Seller's Agent in 2017
Terri Gordon
Kinlin Grover Real Estate
-
J
Buyer's Agent in 2017
Jan Pulit
Century 21 North East (I)
Map
Source: Cape Cod & Islands Association of REALTORS®
MLS Number: 21608287
APN: DENN-000128-000000-000038
- 401 Main St Unit 101
- 69 Upper County Rd
- 3 Jennifer Ln
- 19 Elkannah Howland
- 19-21 Elkanah Howland Rd
- 30 Captain Nickerson Ln
- 24 Highland St
- 303 Main St
- 97 Great Western Rd
- 239 Upper County Rd
- 13 Snow Ln
- 44 Leeward Run
- 1 Port Run
- 171 Searsville Rd
- 218 Center St
- 7 Bittersweet Ln
- 18 Curve Hill Rd
- 181 Great Western Rd
- 82 Cove Rd
- 100 Center St
- 41 Upper County Rd
- 41 Upper County Rd
- 35 Upper County Rd
- 35 Upper County Rd
- 45 Upper County Rd
- 29 Upper County Rd
- 44 Upper County Rd
- 48 Upper County Rd
- 21 Upper County Rd
- 34 Duck Pond Rd
- 17 Upper County Rd
- 17 Upper County Rd
- 41 Duck Pond Rd
- 430 Main St
- 420 Main St
- 420 Main St
- 410 Main St
- 410 Main St
- 30 Upper County Rd
- 24 Upper County Rd
