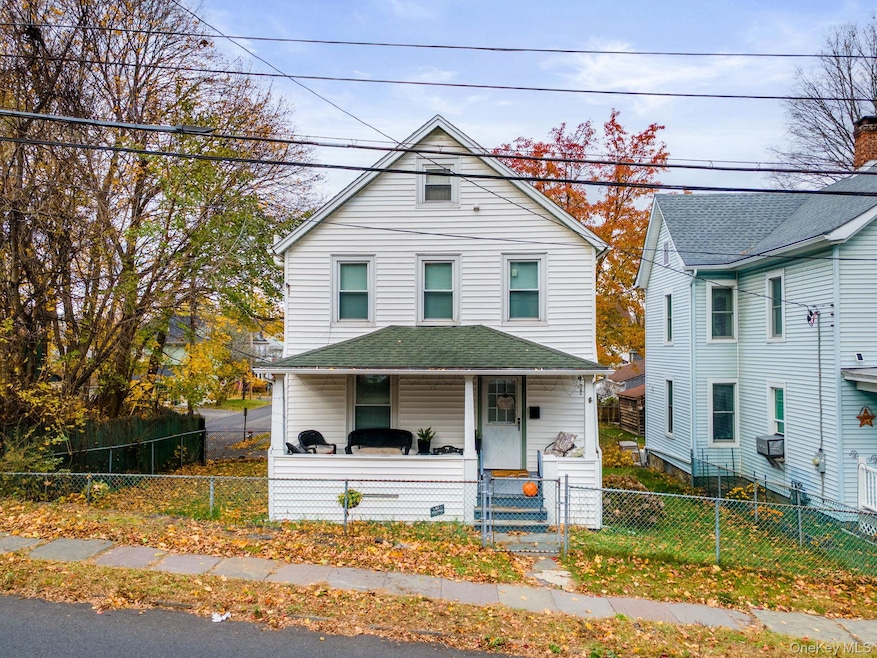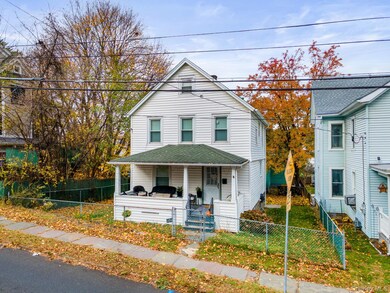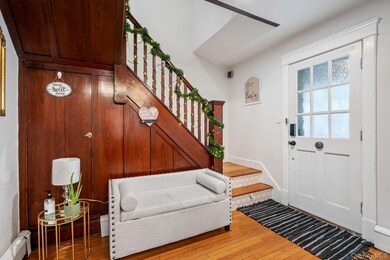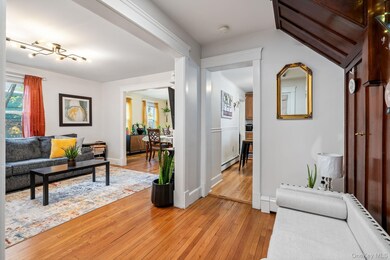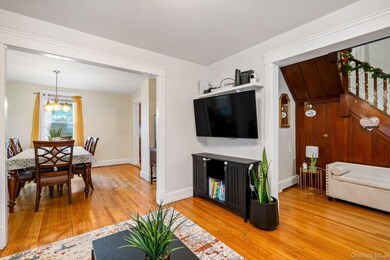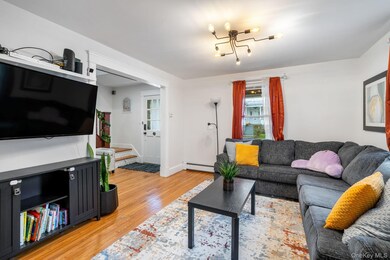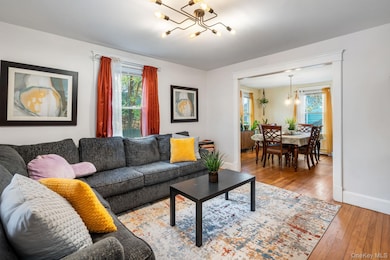41 W Chester St Kingston, NY 12401
Estimated payment $2,649/month
Highlights
- Colonial Architecture
- Wood Flooring
- Stainless Steel Appliances
- Kingston High School Rated A-
- Formal Dining Room
- 2 Car Detached Garage
About This Home
Discover beauty comfort and modern style at 41 W Chester St in Kingston, NY. A stunning 3-bedroom, 1-bath home offering fresh finishes, refinished hardwood floors, crisp paint throughout, stainless-steel appliances, LED lighting, and a full basement with walk-out access perfect for storage and/or laundry. This move-in-ready gem sits on a fenced lot with a rare detached 2-car garage and private off-street parking, major bonuses for downtown living. Nestled in Kingston’s vibrant district, you’re just minutes from the revitalized waterfront, shops, restaurants, schools, the hospital, and all the energy of Uptown and Midtown. Whether you're a first-time buyer or downsizer, this home offers the perfect blend of historic charm, modern convenience, and long-term value all wrapped into one immaculate, low-maintenance property ready for its next owner. Schedule your appointment TODAY!
Listing Agent
Clarke Realty & Associates LLC License #10491210451 Listed on: 11/20/2025
Home Details
Home Type
- Single Family
Est. Annual Taxes
- $7,185
Year Built
- Built in 1900
Lot Details
- 3,750 Sq Ft Lot
Parking
- 2 Car Detached Garage
- Driveway
- Off-Street Parking
Home Design
- Colonial Architecture
Interior Spaces
- 1,170 Sq Ft Home
- Built-In Features
- Entrance Foyer
- Formal Dining Room
- Washer and Electric Dryer Hookup
Kitchen
- Gas Range
- Microwave
- Stainless Steel Appliances
- Kitchen Island
Flooring
- Wood
- Tile
Bedrooms and Bathrooms
- 3 Bedrooms
- 1 Full Bathroom
Unfinished Basement
- Walk-Out Basement
- Basement Fills Entire Space Under The House
- Laundry in Basement
- Basement Storage
Schools
- Harry L Edson Elementary School
- J Watson Bailey Middle School
- Kingston High School
Utilities
- No Cooling
- Baseboard Heating
- Heating System Uses Natural Gas
- Natural Gas Connected
Listing and Financial Details
- Assessor Parcel Number 0800-056.034-0004-027.000-0000
Map
Home Values in the Area
Average Home Value in this Area
Tax History
| Year | Tax Paid | Tax Assessment Tax Assessment Total Assessment is a certain percentage of the fair market value that is determined by local assessors to be the total taxable value of land and additions on the property. | Land | Improvement |
|---|---|---|---|---|
| 2024 | $9,343 | $175,000 | $18,000 | $157,000 |
| 2023 | $9,272 | $175,000 | $18,000 | $157,000 |
| 2022 | $9,002 | $175,000 | $18,000 | $157,000 |
| 2021 | $9,002 | $175,000 | $18,000 | $157,000 |
| 2020 | $5,514 | $160,000 | $18,000 | $142,000 |
| 2019 | $235 | $160,000 | $18,000 | $142,000 |
| 2018 | $2,620 | $154,000 | $17,000 | $137,000 |
| 2017 | $1,972 | $154,000 | $17,000 | $137,000 |
| 2016 | $1,984 | $154,000 | $17,000 | $137,000 |
| 2015 | -- | $154,000 | $17,000 | $137,000 |
| 2014 | -- | $154,000 | $17,000 | $137,000 |
Property History
| Date | Event | Price | List to Sale | Price per Sq Ft |
|---|---|---|---|---|
| 11/20/2025 11/20/25 | For Sale | $389,000 | -- | $332 / Sq Ft |
Purchase History
| Date | Type | Sale Price | Title Company |
|---|---|---|---|
| Deed | $223,000 | None Available | |
| Deed | $100,000 | None Available | |
| Interfamily Deed Transfer | -- | -- |
Source: OneKey® MLS
MLS Number: 937914
APN: 0800-056.034-0004-027.000-0000
- 160-180 W Chestnut St
- 87 W Pierpont St Unit 4
- 9 Dubois St Unit A
- 91 Broadway Unit 2
- 11 Broadway
- 111 Hudson Valley Landing
- 86 Cedar St Unit 1st Floor
- 333 Girard St Unit 2
- 4 Saint James St Unit 1J
- 56 Chapel St Unit 2
- 1 Main St Unit 2
- 302 Wall St Unit 3rd Fl
- 2106 Fernway Rd
- 7 Johnston Ave Unit 2
- 259 New Salem Rd
- 9 Millers Ln Unit 9
- 2000 Ulster Gardens Ct
- 500 Washington Ave
- 163 Hurley Ave
- 305 Hurley Ave
