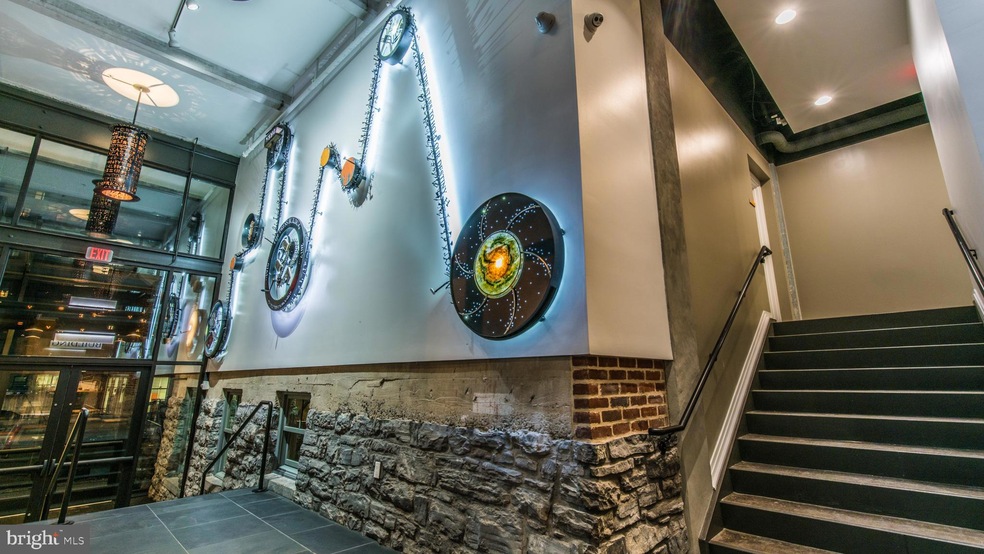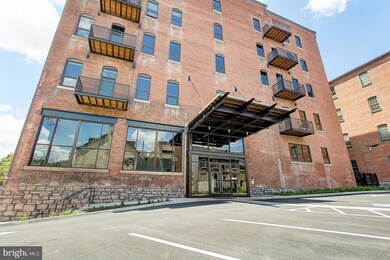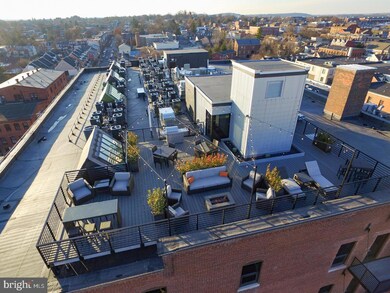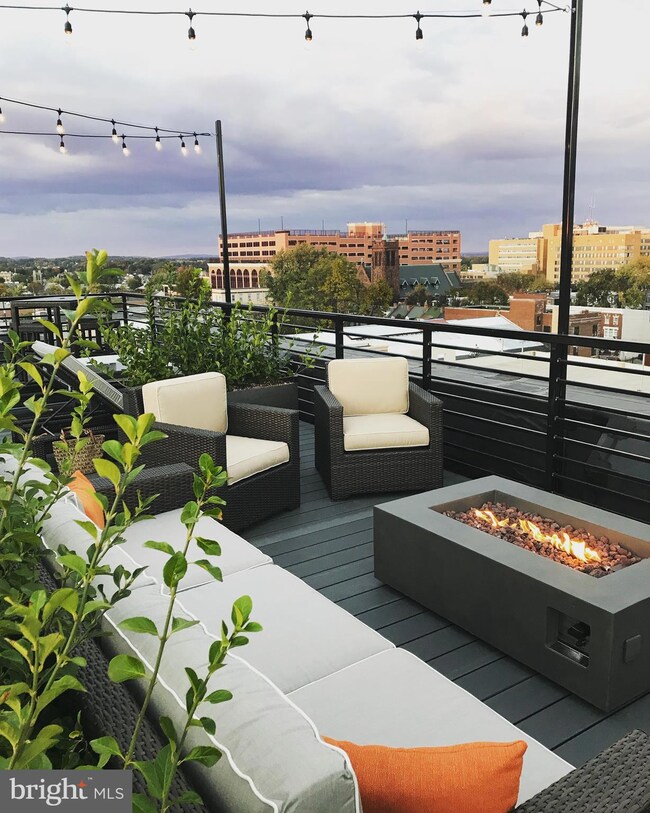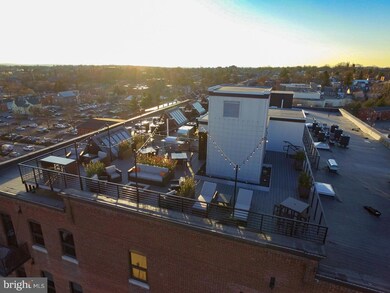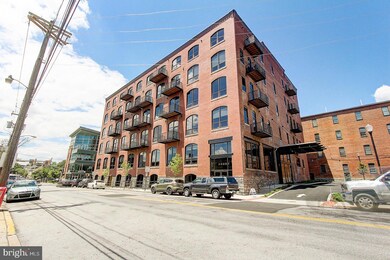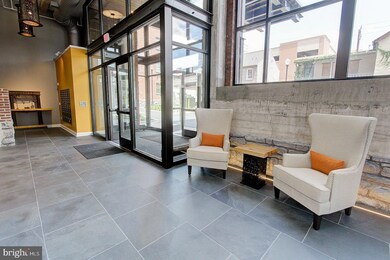
41 W Lemon St Unit 501 Lancaster, PA 17603
Stadium District NeighborhoodHighlights
- Fitness Center
- 0.48 Acre Lot
- Deck
- Newly Remodeled
- Open Floorplan
- 2-minute walk to Mayor Janice C Stork Corridor Park
About This Home
As of December 2018Exceptional Urban Reuse Condos nestled in the heart of downtown Lancaster. This 2 Bedroom, 2 full bathroom unit, w/study situated in the north west corner of the building and is still customizable, so you can add your finishing touches to it. Open Floor plan with 1,659 Sq.ft. of living space, Exposed brick walls, balcony, with 2 garaged parking spaces. *Price reflects a $42,880 discount* Extra Storage, Fitness Center onsite and Rooftop Deck. Our Standards are other's options including: Kitchen with Granite Countertops, Hardwood Flooring, Stainless Steel Appliances with Gas Range, Granite Vanity Tops in All Bathrooms, Ceramic tile flooring & Ceramic tile Shower with fiberglass Base in Master Bathroom, All appliances included: Refrigerator and Washer & Dryer.Conveniently located with easy access to all downtown s amenities: Central Market, Fulton Opera House, Restaurants, Shopping and Arts & Entertainment. The ultimate lifestyle with a metropolitan feel and vibrant urban living without leaving Lancaster County. Open House Hours: Thurs 1-3pm, Fri 4-7pm, Sat & Sun 1-3pm Condo Reserve fee: $ 780.00 Condo per Month: $390.00
Last Agent to Sell the Property
Berkshire Hathaway HomeServices Homesale Realty Listed on: 01/01/2018

Property Details
Home Type
- Condominium
Est. Annual Taxes
- $16,722
Year Built
- Built in 2018 | Newly Remodeled
Lot Details
- West Facing Home
HOA Fees
- $390 Monthly HOA Fees
Home Design
- Contemporary Architecture
- Traditional Architecture
- Brick Exterior Construction
Interior Spaces
- 1,659 Sq Ft Home
- Property has 3 Levels
- Open Floorplan
- Beamed Ceilings
- Recessed Lighting
- Window Treatments
- Living Room
- Den
- Wood Flooring
Kitchen
- Gas Oven or Range
- Built-In Microwave
- Dishwasher
Bedrooms and Bathrooms
- 2 Main Level Bedrooms
- En-Suite Primary Bedroom
- 2 Full Bathrooms
Laundry
- Laundry on main level
- Stacked Washer and Dryer
Home Security
Parking
- 2 Assigned Parking Spaces
- Secure Parking
Outdoor Features
- Balcony
- Deck
- Outdoor Storage
Utilities
- Forced Air Heating and Cooling System
- Electric Water Heater
- Cable TV Available
Listing and Financial Details
- Assessor Parcel Number 339-06917-0-0000
Community Details
Overview
- Association fees include alarm system, common area maintenance, exterior building maintenance, gas, insurance, lawn care front, lawn care rear, lawn care side, lawn maintenance, management, parking fee, reserve funds, snow removal, trash, water
- Mid-Rise Condominium
- Press Building Condo Association Condos
- The Press Buildin Community
- Lancaster Press Building Subdivision
Amenities
- Common Area
- Elevator
- Community Storage Space
Recreation
- Fitness Center
Security
- Fire Sprinkler System
Ownership History
Purchase Details
Home Financials for this Owner
Home Financials are based on the most recent Mortgage that was taken out on this home.Similar Homes in Lancaster, PA
Home Values in the Area
Average Home Value in this Area
Purchase History
| Date | Type | Sale Price | Title Company |
|---|---|---|---|
| Deed | $500,499 | None Available |
Mortgage History
| Date | Status | Loan Amount | Loan Type |
|---|---|---|---|
| Open | $400,399 | Adjustable Rate Mortgage/ARM |
Property History
| Date | Event | Price | Change | Sq Ft Price |
|---|---|---|---|---|
| 04/10/2025 04/10/25 | Rented | $3,400 | 0.0% | -- |
| 04/03/2025 04/03/25 | Under Contract | -- | -- | -- |
| 04/01/2025 04/01/25 | For Rent | $3,400 | 0.0% | -- |
| 03/07/2025 03/07/25 | Under Contract | -- | -- | -- |
| 03/06/2025 03/06/25 | Price Changed | $3,400 | -4.2% | $2 / Sq Ft |
| 02/24/2025 02/24/25 | Price Changed | $3,550 | -3.9% | $2 / Sq Ft |
| 02/10/2025 02/10/25 | Price Changed | $3,695 | -1.5% | $2 / Sq Ft |
| 01/29/2025 01/29/25 | For Rent | $3,750 | 0.0% | -- |
| 12/14/2018 12/14/18 | Sold | $500,500 | 0.0% | $302 / Sq Ft |
| 11/13/2018 11/13/18 | Price Changed | $500,500 | +2.8% | $302 / Sq Ft |
| 10/11/2018 10/11/18 | Price Changed | $486,920 | +2.5% | $294 / Sq Ft |
| 10/04/2018 10/04/18 | Price Changed | $475,000 | -2.4% | $286 / Sq Ft |
| 09/25/2018 09/25/18 | Pending | -- | -- | -- |
| 01/01/2018 01/01/18 | For Sale | $486,920 | -- | $294 / Sq Ft |
Tax History Compared to Growth
Tax History
| Year | Tax Paid | Tax Assessment Tax Assessment Total Assessment is a certain percentage of the fair market value that is determined by local assessors to be the total taxable value of land and additions on the property. | Land | Improvement |
|---|---|---|---|---|
| 2024 | $16,722 | $422,600 | -- | $422,600 |
| 2023 | $16,441 | $422,600 | $0 | $422,600 |
| 2022 | $15,756 | $422,600 | $0 | $422,600 |
| 2021 | $15,418 | $422,600 | $0 | $422,600 |
| 2020 | $15,418 | $422,600 | $0 | $422,600 |
| 2019 | $129 | $3,600 | $0 | $3,600 |
| 2018 | $77 | $3,600 | $0 | $3,600 |
| 2017 | $165 | $3,600 | $0 | $3,600 |
Agents Affiliated with this Home
-
Ashlee Stutzman

Seller's Agent in 2025
Ashlee Stutzman
Bering Real Estate Co.
(717) 224-9966
20 Total Sales
-
Phyl Rittel

Buyer's Agent in 2025
Phyl Rittel
Coldwell Banker Realty
(717) 371-6389
83 Total Sales
-
Gretchen Raad

Seller's Agent in 2018
Gretchen Raad
Berkshire Hathaway HomeServices Homesale Realty
(717) 629-8669
13 in this area
123 Total Sales
-
Richard Boas Jr

Seller Co-Listing Agent in 2018
Richard Boas Jr
Berkshire Hathaway HomeServices Homesale Realty
14 in this area
87 Total Sales
Map
Source: Bright MLS
MLS Number: 1000100494
APN: 339-06917-1-0501
- 41 W Lemon St Unit 301
- 41 W Lemon St Unit 505
- 433 N Queen St
- 10 E James St
- 508 N Queen St
- 408 N Duke St
- 305 W Lemon St
- 445 N Duke St
- 409 N Cherry St
- 614 N Queen St
- 335 W Walnut St
- 154 E Lemon St
- 38 W New St
- 703 N Queen St
- 101 N Queen St Unit 409
- 101 N Queen St Unit 412
- 101 N Queen St Unit 407
- 101 N Queen St Unit 406
- 101 N Queen St Unit 403
- 101 N Queen St Unit 402
