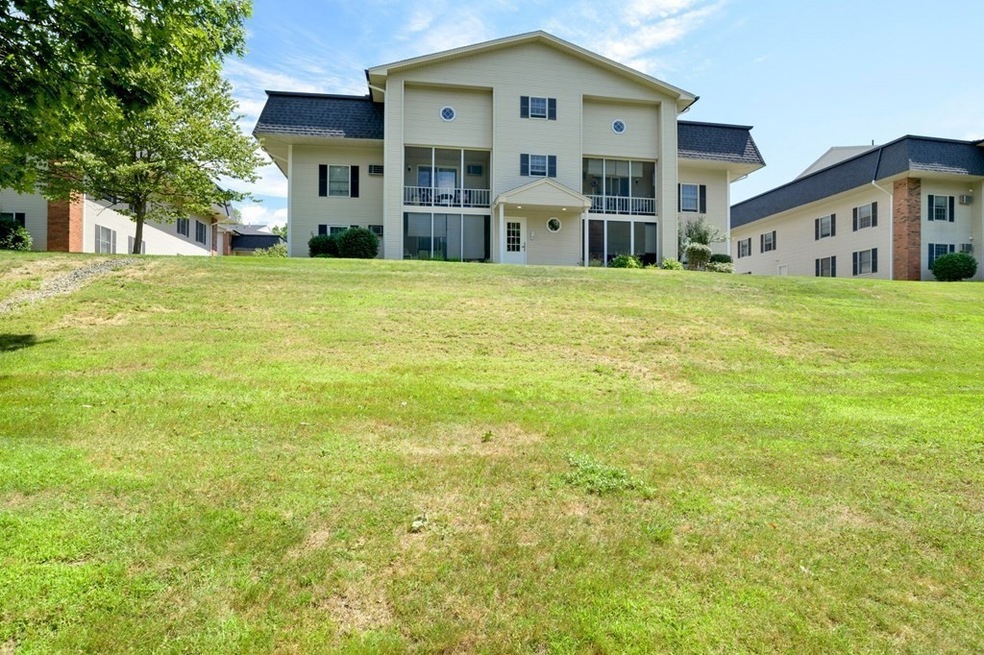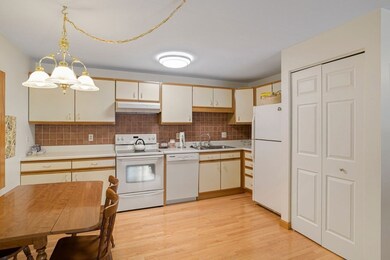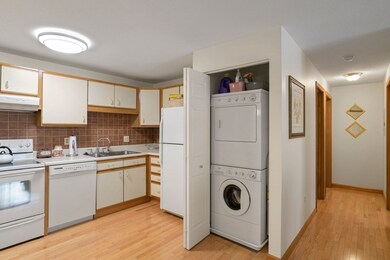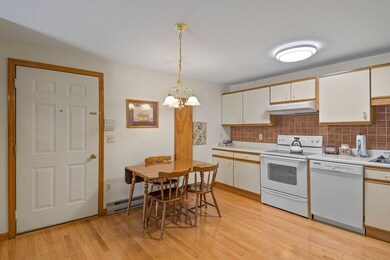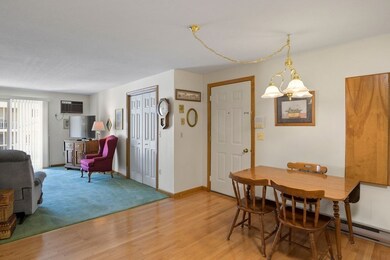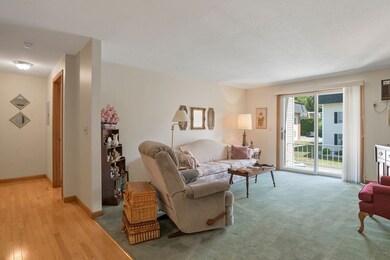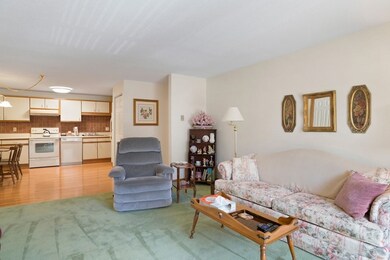
41 W Summit St Unit 53 South Hadley, MA 01075
Highlights
- Marina
- Community Stables
- No Units Above
- Golf Course Community
- Medical Services
- Custom Closet System
About This Home
As of September 2022NEED A SMALL HOME FOR 1 OR 2? This lovely condo is well maintained, lightly lived-in, open and filled with natural light beaming in through the front porch balcony slider. The living room carpet has been freshly cleaned and the kitchen wood floors are gleaming with shine! Full bath, 2 roomy bedrooms with great closet space and stackable laundry complete this well cared for home. It may be small on size but its big on storage. 3rd floor is equipped with your very own large personal storage room. Newer hot water tank installed in 2020. Each building houses 8 individual condo units with their own private secured entryway and offers convenient parking right out front. Falls Woods offers a a beautiful peaceful setting with views of a calming water feature as well as a common area for BBQ & picnicking. With easy access to major routes and walkability to the Canal Park overlooking the CT. River you can't afford to not consider this adorable condo. No pups allowed but 1-2 cats are welcome!
Property Details
Home Type
- Condominium
Est. Annual Taxes
- $2,399
Year Built
- Built in 1987
Lot Details
- Near Conservation Area
- No Units Above
- End Unit
- Landscaped Professionally
HOA Fees
- $278 Monthly HOA Fees
Home Design
- Shingle Roof
Interior Spaces
- 858 Sq Ft Home
- 1-Story Property
- Light Fixtures
- Sliding Doors
- Dining Area
Kitchen
- Range
- Dishwasher
Flooring
- Wood
- Wall to Wall Carpet
- Vinyl
Bedrooms and Bathrooms
- 2 Bedrooms
- Primary bedroom located on second floor
- Custom Closet System
- 1 Full Bathroom
Laundry
- Laundry on upper level
- Dryer
- Washer
Parking
- 1 Car Parking Space
- Off-Street Parking
- Assigned Parking
Location
- Property is near public transit
- Property is near schools
Schools
- Plains Elementary School
- Mosier/M.Smith Middle School
- SHHS High School
Utilities
- Cooling System Mounted In Outer Wall Opening
- Electric Baseboard Heater
- Electric Water Heater
Additional Features
- Handicap Accessible
- Balcony
Listing and Financial Details
- Assessor Parcel Number M:0020 B:0073 L:0053,3060443
Community Details
Overview
- Association fees include insurance, maintenance structure, ground maintenance, snow removal, trash, reserve funds
- 80 Units
- Low-Rise Condominium
- Falls Woods Community
Amenities
- Medical Services
- Shops
- Coin Laundry
Recreation
- Marina
- Golf Course Community
- Tennis Courts
- Community Pool
- Park
- Community Stables
- Jogging Path
- Bike Trail
Pet Policy
- Call for details about the types of pets allowed
Ownership History
Purchase Details
Home Financials for this Owner
Home Financials are based on the most recent Mortgage that was taken out on this home.Similar Homes in South Hadley, MA
Home Values in the Area
Average Home Value in this Area
Purchase History
| Date | Type | Sale Price | Title Company |
|---|---|---|---|
| Condominium Deed | $180,000 | None Available |
Property History
| Date | Event | Price | Change | Sq Ft Price |
|---|---|---|---|---|
| 07/08/2025 07/08/25 | For Sale | $229,900 | +27.7% | $268 / Sq Ft |
| 09/08/2022 09/08/22 | Sold | $180,000 | +2.9% | $210 / Sq Ft |
| 08/05/2022 08/05/22 | Pending | -- | -- | -- |
| 07/29/2022 07/29/22 | For Sale | $174,900 | -- | $204 / Sq Ft |
Tax History Compared to Growth
Tax History
| Year | Tax Paid | Tax Assessment Tax Assessment Total Assessment is a certain percentage of the fair market value that is determined by local assessors to be the total taxable value of land and additions on the property. | Land | Improvement |
|---|---|---|---|---|
| 2025 | $2,837 | $178,100 | $0 | $178,100 |
| 2024 | $2,741 | $164,600 | $0 | $164,600 |
| 2023 | $2,475 | $141,000 | $0 | $141,000 |
| 2022 | $2,399 | $129,800 | $0 | $129,800 |
| 2021 | $2,261 | $116,200 | $0 | $116,200 |
| 2020 | $2,209 | $110,800 | $0 | $110,800 |
| 2019 | $2,138 | $106,100 | $0 | $106,100 |
| 2018 | $2,115 | $106,100 | $0 | $106,100 |
| 2017 | $2,135 | $106,100 | $0 | $106,100 |
| 2016 | $2,043 | $102,900 | $0 | $102,900 |
| 2015 | $1,936 | $99,900 | $0 | $99,900 |
Agents Affiliated with this Home
-
Carl Cyr
C
Seller's Agent in 2025
Carl Cyr
Pioneer Valley Realty Group
4 Total Sales
-
Aimee Kelly

Seller's Agent in 2022
Aimee Kelly
eXp Realty
(413) 313-2127
126 in this area
467 Total Sales
-
Dan Schachter

Buyer's Agent in 2022
Dan Schachter
DCS Real Estate, LLC
(413) 626-6992
5 in this area
111 Total Sales
Map
Source: MLS Property Information Network (MLS PIN)
MLS Number: 73018934
APN: SHAD-000020-000073-000053
- 41 W Summit St Unit 61
- 41 W Summit St Unit 68
- 149 N Main St
- 27 Chestnut Hill Rd
- 14 Carlton St
- 64 Bardwell St
- 28 Judd Ave
- 1 Stratford Rd
- 47 Pynchon Rd
- 59 Searle Rd
- 21 High St
- 67 Park Slope
- 27 Bardwell St Unit 4
- 4 Pheasant Run
- 2 Arbor Way Unit C
- 14 Arbor Way Unit D
- 11 Arbor Way Unit C
- 311 River Rd
- 83 Wellesley Rd
- 73-75 Pearl St
