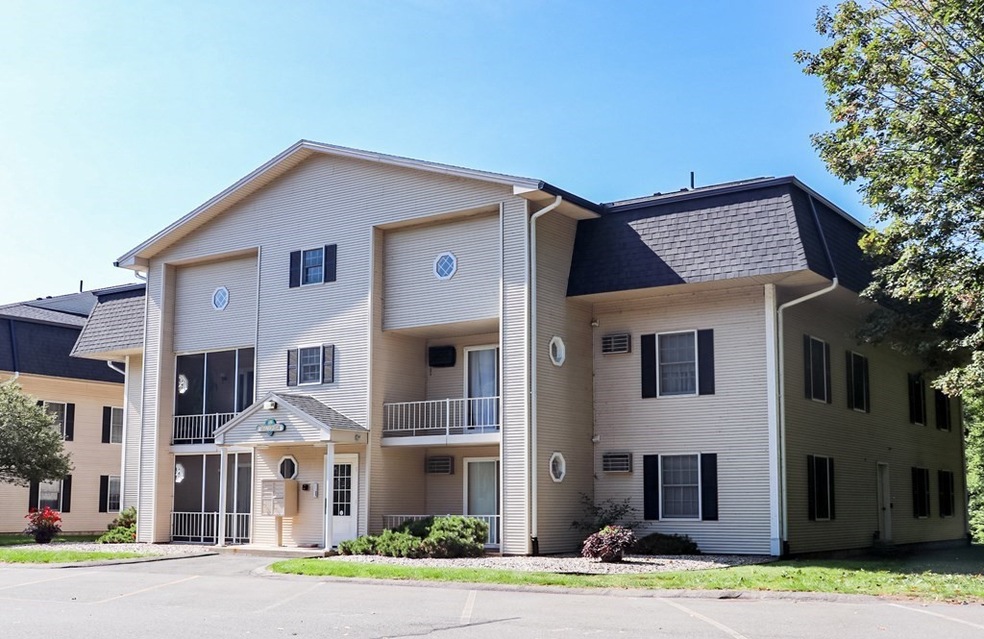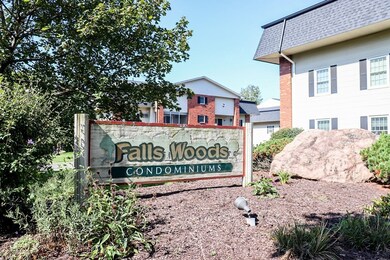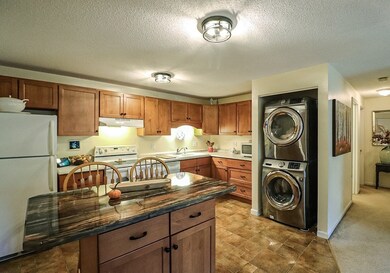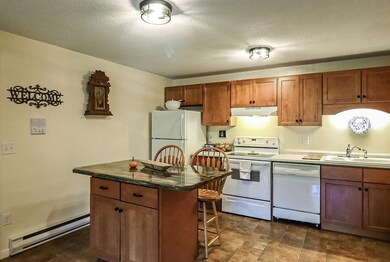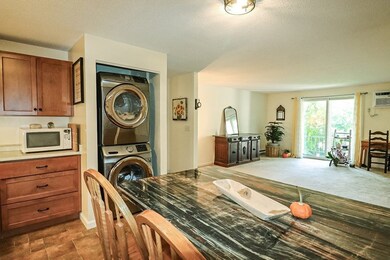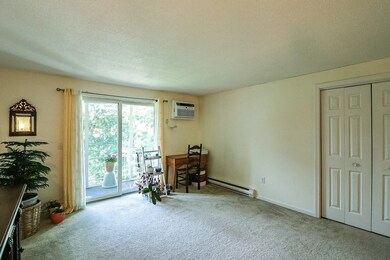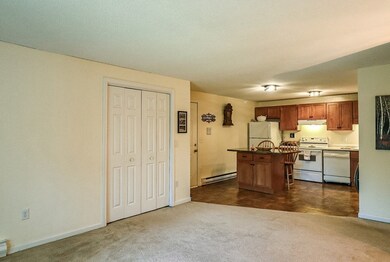
41 W Summit St Unit 79 South Hadley, MA 01075
Highlights
- Golf Course Community
- Open Floorplan
- Property is near public transit
- Medical Services
- Landscaped Professionally
- Screened Porch
About This Home
As of December 2024Rare opportunity to own a desirable unit in Falls Woods! If convenience is what you are after, look no further. This unit features new lighting, an updated kitchen, and fresh paint in most rooms. The kitchen boasts updated cabinetry and a large island for dining. Connected to the kitchen is an open-concept living room for ease of living and entertaining. The large main bedroom features two stately double-sized closets for storage and a ceiling fan. The second bedroom and tastefully done full bath complete this unit perfectly. Need more storage? Find the massive storage area right upstairs from the unit! But wait, there’s more! Spend the upcoming fall months enjoying the private screened porch, offering serene views of foliage and glimpses of the CT River. Unbeatable location just minutes away from major commutes like 91 & the MA Pike. Nearby shopping, close proximity to colleges, Mount Tom, Northampton shops, and CT River trails add to the appeal! Don’t miss this one!
Property Details
Home Type
- Condominium
Est. Annual Taxes
- $2,441
Year Built
- Built in 1987
Lot Details
- Near Conservation Area
- Landscaped Professionally
HOA Fees
- $329 Monthly HOA Fees
Home Design
- Garden Home
- Shingle Roof
Interior Spaces
- 858 Sq Ft Home
- 1-Story Property
- Open Floorplan
- Ceiling Fan
- Light Fixtures
- Sliding Doors
- Dining Area
- Screened Porch
- Exterior Basement Entry
- Intercom
Kitchen
- Range
- Dishwasher
- Kitchen Island
- Disposal
Flooring
- Wall to Wall Carpet
- Vinyl
Bedrooms and Bathrooms
- 2 Bedrooms
- Dual Closets
- 1 Full Bathroom
- Bathtub with Shower
Laundry
- Laundry in unit
- Dryer
- Washer
Parking
- 1 Car Parking Space
- Guest Parking
- Assigned Parking
Outdoor Features
- Balcony
Location
- Property is near public transit
- Property is near schools
Schools
- S Hadley High School
Utilities
- Cooling System Mounted In Outer Wall Opening
- Heating Available
- Cable TV Available
Listing and Financial Details
- Assessor Parcel Number M:0020 B:0076 L:0079,3060447
Community Details
Overview
- Association fees include insurance, maintenance structure, road maintenance, ground maintenance, snow removal, trash
- 80 Units
- Falls Woods Condominiums Community
Amenities
- Medical Services
- Common Area
- Shops
Recreation
- Golf Course Community
- Park
- Jogging Path
- Bike Trail
Pet Policy
- Call for details about the types of pets allowed
Ownership History
Purchase Details
Purchase Details
Home Financials for this Owner
Home Financials are based on the most recent Mortgage that was taken out on this home.Similar Homes in South Hadley, MA
Home Values in the Area
Average Home Value in this Area
Purchase History
| Date | Type | Sale Price | Title Company |
|---|---|---|---|
| Deed | $130,000 | -- | |
| Deed | $130,000 | -- | |
| Deed | $73,900 | -- | |
| Deed | $73,900 | -- |
Mortgage History
| Date | Status | Loan Amount | Loan Type |
|---|---|---|---|
| Open | $15,000 | Stand Alone Refi Refinance Of Original Loan | |
| Open | $75,000 | Stand Alone Refi Refinance Of Original Loan | |
| Open | $109,000 | New Conventional | |
| Closed | $109,000 | New Conventional | |
| Previous Owner | $20,000 | Purchase Money Mortgage |
Property History
| Date | Event | Price | Change | Sq Ft Price |
|---|---|---|---|---|
| 12/13/2024 12/13/24 | Sold | $225,000 | -2.2% | $262 / Sq Ft |
| 11/15/2024 11/15/24 | Pending | -- | -- | -- |
| 11/09/2024 11/09/24 | For Sale | $230,000 | 0.0% | $268 / Sq Ft |
| 10/28/2024 10/28/24 | Pending | -- | -- | -- |
| 10/21/2024 10/21/24 | For Sale | $230,000 | +9.0% | $268 / Sq Ft |
| 10/27/2023 10/27/23 | Sold | $211,000 | +5.6% | $246 / Sq Ft |
| 09/30/2023 09/30/23 | Pending | -- | -- | -- |
| 09/28/2023 09/28/23 | For Sale | $199,900 | -- | $233 / Sq Ft |
Tax History Compared to Growth
Tax History
| Year | Tax Paid | Tax Assessment Tax Assessment Total Assessment is a certain percentage of the fair market value that is determined by local assessors to be the total taxable value of land and additions on the property. | Land | Improvement |
|---|---|---|---|---|
| 2025 | $2,799 | $175,700 | $0 | $175,700 |
| 2024 | $2,702 | $162,300 | $0 | $162,300 |
| 2023 | $2,441 | $139,100 | $0 | $139,100 |
| 2022 | $2,365 | $128,000 | $0 | $128,000 |
| 2021 | $2,232 | $114,700 | $0 | $114,700 |
| 2020 | $2,179 | $109,300 | $0 | $109,300 |
| 2019 | $2,108 | $104,600 | $0 | $104,600 |
| 2018 | $2,085 | $104,600 | $0 | $104,600 |
| 2017 | $2,105 | $104,600 | $0 | $104,600 |
| 2016 | $2,049 | $103,200 | $0 | $103,200 |
| 2015 | $1,940 | $100,100 | $0 | $100,100 |
Agents Affiliated with this Home
-
R
Seller's Agent in 2024
Rebecca Rivera
B & B Real Estate
-
Kelley And Katzer Team
K
Buyer's Agent in 2024
Kelley And Katzer Team
Kelley & Katzer Real Estate, LLC
(413) 530-8828
11 in this area
747 Total Sales
-
Sara Vermette

Seller's Agent in 2023
Sara Vermette
Executive Real Estate, Inc.
1 in this area
10 Total Sales
Map
Source: MLS Property Information Network (MLS PIN)
MLS Number: 73164687
APN: SHAD-000020-000076-000079
- 41 W Summit St Unit 61
- 41 W Summit St Unit 68
- 41 W Summit St Unit 53
- 149 N Main St
- 27 Chestnut Hill Rd
- 14 Carlton St
- 1 Stratford Rd
- 47 Pynchon Rd
- 21 High St
- 27 Bardwell St Unit 4
- 4 Pheasant Run
- 2 Arbor Way Unit C
- 14 Arbor Way Unit D
- 11 Arbor Way Unit C
- 311 River Rd
- 83 Wellesley Rd
- 40 Saint Kolbe Dr Unit D
- 73-75 Pearl St
- 391 Pleasant St
- 56 Jefferson St
