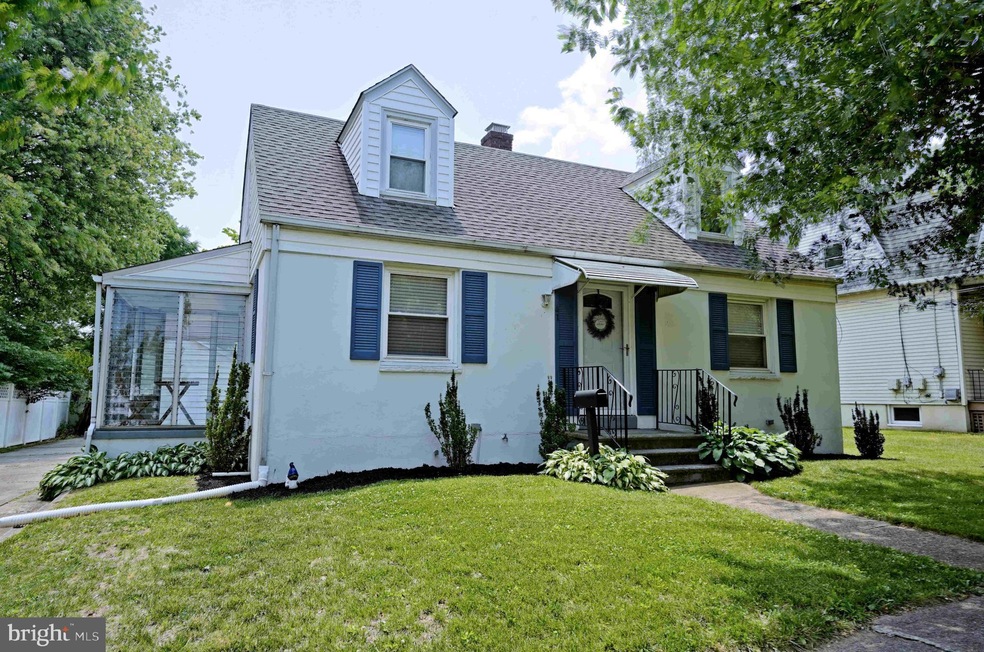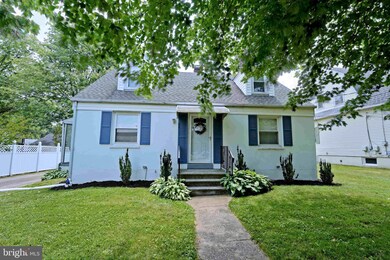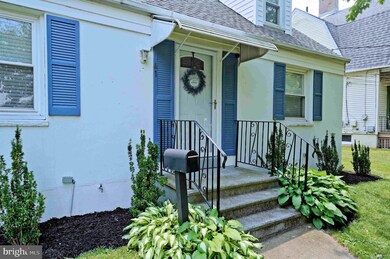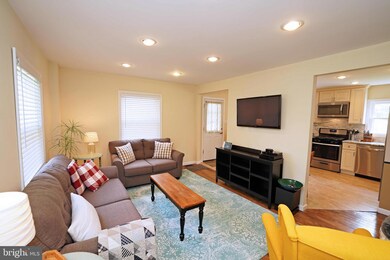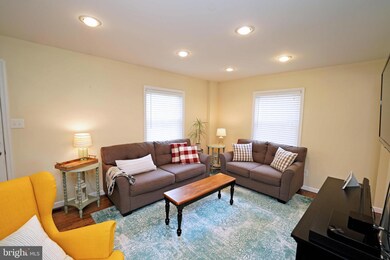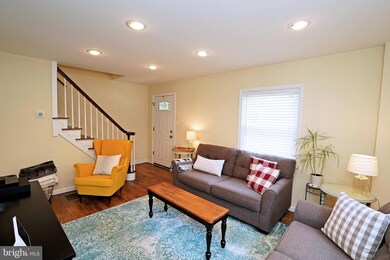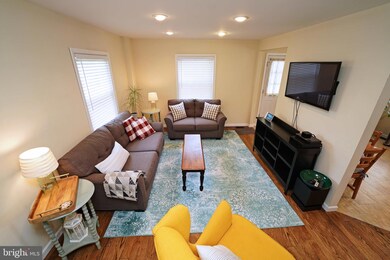
Highlights
- Cape Cod Architecture
- 2 Car Detached Garage
- Forced Air Heating and Cooling System
- No HOA
- Living Room
About This Home
As of July 2023House has multiple offers all offers due by Sunday 6/25 @ noon .
Pristine Cape Cod Home features 4 bedrooms, 1 bath in one of Ewing Townships most desirable areas! 2 bedrooms upstairs and 2 bedrooms downstairs. Eat in kitchen with premium granite and stainless-steel appliances . Refinished hardwood floors on both levels along with newer windows and newer roof . Charming side enclosed porch along with a HUGE 2 car garage with separate work area and entrance! If the garage and storage shed doesn't give you enough space, there is plenty of space in the full basement for all your storage needs. Newer central air and furnace and all newer kitchen appliances too .Brand new garage doors 2 months old ,Outside portion of sewer line replaced in 2020. Very spacious backyard for all your entertaining needs or just to sit quietly and relax ! Conveniently located to all major highways. restaurants and shopping within walking distance ,.This is a must see come quick before it is gone !
Last Agent to Sell the Property
BHHS Fox & Roach - Robbinsville License #NJ-9696524 Listed on: 06/19/2023

Home Details
Home Type
- Single Family
Est. Annual Taxes
- $6,656
Year Built
- Built in 1950
Lot Details
- 0.26 Acre Lot
- Lot Dimensions are 60.00 x 187.82
- Property is zoned R-2
Parking
- 2 Car Detached Garage
- Front Facing Garage
- Driveway
Home Design
- Cape Cod Architecture
- Block Foundation
- Frame Construction
Interior Spaces
- 1,188 Sq Ft Home
- Property has 1.5 Levels
- Living Room
- Finished Basement
- Basement Fills Entire Space Under The House
Bedrooms and Bathrooms
- 1 Full Bathroom
Utilities
- Forced Air Heating and Cooling System
- Natural Gas Water Heater
Community Details
- No Home Owners Association
- Wilburtha Subdivision
Listing and Financial Details
- Tax Lot 00016
- Assessor Parcel Number 02-00382-00016
Ownership History
Purchase Details
Home Financials for this Owner
Home Financials are based on the most recent Mortgage that was taken out on this home.Purchase Details
Home Financials for this Owner
Home Financials are based on the most recent Mortgage that was taken out on this home.Purchase Details
Purchase Details
Home Financials for this Owner
Home Financials are based on the most recent Mortgage that was taken out on this home.Purchase Details
Home Financials for this Owner
Home Financials are based on the most recent Mortgage that was taken out on this home.Purchase Details
Purchase Details
Similar Homes in the area
Home Values in the Area
Average Home Value in this Area
Purchase History
| Date | Type | Sale Price | Title Company |
|---|---|---|---|
| Deed | $345,000 | Sterling Title | |
| Deed | $195,000 | First American Title Ins Co | |
| Sheriffs Deed | $60,500 | None Available | |
| Deed | $257,000 | -- | |
| Deed | $117,555 | -- | |
| Quit Claim Deed | -- | -- | |
| Deed | $120,000 | -- |
Mortgage History
| Date | Status | Loan Amount | Loan Type |
|---|---|---|---|
| Open | $294,716 | New Conventional | |
| Previous Owner | $189,150 | New Conventional | |
| Previous Owner | $205,600 | No Value Available | |
| Previous Owner | $112,000 | No Value Available |
Property History
| Date | Event | Price | Change | Sq Ft Price |
|---|---|---|---|---|
| 07/28/2023 07/28/23 | Sold | $345,000 | +15.0% | $290 / Sq Ft |
| 06/25/2023 06/25/23 | Pending | -- | -- | -- |
| 06/19/2023 06/19/23 | For Sale | $299,900 | +53.8% | $252 / Sq Ft |
| 09/15/2017 09/15/17 | Sold | $195,000 | +2.7% | $139 / Sq Ft |
| 08/03/2017 08/03/17 | Pending | -- | -- | -- |
| 07/28/2017 07/28/17 | For Sale | $189,900 | -- | $136 / Sq Ft |
Tax History Compared to Growth
Tax History
| Year | Tax Paid | Tax Assessment Tax Assessment Total Assessment is a certain percentage of the fair market value that is determined by local assessors to be the total taxable value of land and additions on the property. | Land | Improvement |
|---|---|---|---|---|
| 2024 | $7,013 | $189,700 | $67,200 | $122,500 |
| 2023 | $7,013 | $189,700 | $67,200 | $122,500 |
| 2022 | $6,824 | $189,700 | $67,200 | $122,500 |
| 2021 | $6,657 | $189,700 | $67,200 | $122,500 |
| 2020 | $6,562 | $189,700 | $67,200 | $122,500 |
| 2019 | $6,391 | $189,700 | $67,200 | $122,500 |
| 2018 | $6,296 | $119,200 | $47,700 | $71,500 |
| 2017 | $6,562 | $121,400 | $47,700 | $73,700 |
| 2016 | $6,473 | $121,400 | $47,700 | $73,700 |
| 2015 | $6,387 | $121,400 | $47,700 | $73,700 |
| 2014 | $6,370 | $121,400 | $47,700 | $73,700 |
Agents Affiliated with this Home
-
Nina Cestare

Seller's Agent in 2023
Nina Cestare
BHHS Fox & Roach
(609) 532-0846
3 in this area
90 Total Sales
-
Ryan Shaw

Buyer's Agent in 2023
Ryan Shaw
TruView Realty
(609) 775-7797
1 in this area
21 Total Sales
-
Andrew Bedryk
A
Seller's Agent in 2017
Andrew Bedryk
RAM Group Reatly. LLC
(917) 209-6129
3 Total Sales
-
Jennifer Tome-Berry

Buyer's Agent in 2017
Jennifer Tome-Berry
BHHS Fox & Roach
(609) 352-5232
1 in this area
58 Total Sales
Map
Source: Bright MLS
MLS Number: NJME2026638
APN: 02-00382-0000-00016
- 118 Central Ave
- 562 Washington Ave
- 489 Grand Ave
- 495 Silvia St
- 351 Silvia St Unit BUILDING C
- 319 Silvia St Unit BUILDING A
- 121 Kyle Way
- 28 Kyle Way
- 26 Downing Rd
- 17 Acton Ave
- 2 Crockett La
- 2 Crockett Ln
- 17 Pilgrim Ct
- 195 Franklyn Rd
- 4 Essex Ln
- 2 Coventry Square
- 860 Lower Ferry Rd Unit 2C
- 860 Lower Ferry Rd Unit 6F
- 860 Lower Ferry Rd Unit 4P
- 844 Lower Ferry Rd
