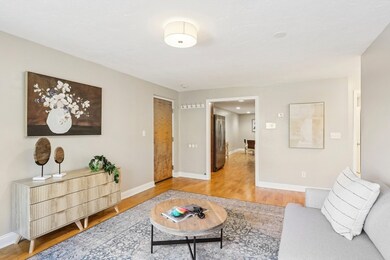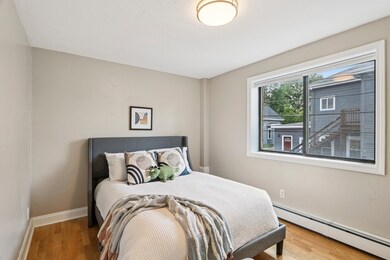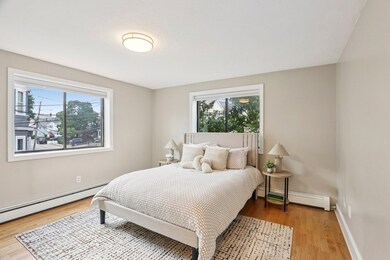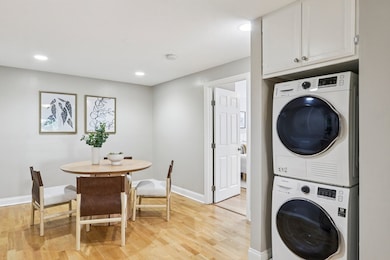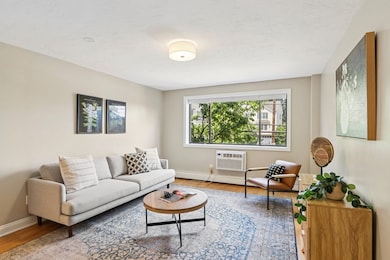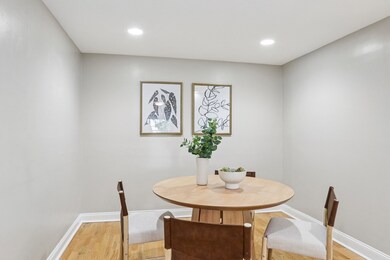
41 Walnut St Unit 22 Waltham, MA 02453
South Side NeighborhoodHighlights
- Golf Course Community
- Property is near public transit
- Community Pool
- Medical Services
- Wood Flooring
- Tennis Courts
About This Home
As of August 2025This move-in-ready residence has been professionally managed and thoughtfully refreshed for ultimate comfort. Inside, you'll find a spacious eat-in kitchen, a bright and sunny living room with hardwood floors, and cozy bedrooms with generous closets. The home also includes two A/Cs, two assigned parking spot and in-unit laundry. Even better, the condo fee covers heat and hot water, making life simple and convenient. The location is a commuter's dream with a fantastic Walk Score of 96. You are steps from the Charles River; Gilmore Park; commuter rail, express buses & all that Moody Street has to offer. Easy access to Mass Pike & I/95. OH on Friday, 7/18 5:30-6:30 PM, 7/19, 7/20 Sat-Sun 2-3:30 PM
Property Details
Home Type
- Condominium
Est. Annual Taxes
- $4,475
Year Built
- Built in 1970
HOA Fees
- $467 Monthly HOA Fees
Home Design
- Frame Construction
- Rubber Roof
Interior Spaces
- 1,206 Sq Ft Home
- 1-Story Property
- Intercom
Kitchen
- Range
- Microwave
- Dishwasher
Flooring
- Wood
- Tile
Bedrooms and Bathrooms
- 3 Bedrooms
- 1 Full Bathroom
Laundry
- Laundry in unit
- Dryer
- Washer
Parking
- 2 Car Parking Spaces
- Off-Street Parking
- Assigned Parking
Location
- Property is near public transit
Schools
- Stanley Elementary School
- Mcdevitt Middle School
- Waltham High School
Utilities
- Cooling System Mounted In Outer Wall Opening
- 2 Cooling Zones
- 1 Heating Zone
- Heating System Uses Natural Gas
- Baseboard Heating
- Hot Water Heating System
Listing and Financial Details
- Assessor Parcel Number M:069 B:016 L:0005 022,4741404
Community Details
Overview
- Association fees include heat, water, sewer, insurance, maintenance structure, ground maintenance, snow removal, trash
- 22 Units
- Low-Rise Condominium
- Walnut Place Community
Amenities
- Medical Services
- Shops
- Coin Laundry
Recreation
- Golf Course Community
- Tennis Courts
- Community Pool
- Park
- Jogging Path
Pet Policy
- Pets Allowed
Ownership History
Purchase Details
Home Financials for this Owner
Home Financials are based on the most recent Mortgage that was taken out on this home.Purchase Details
Home Financials for this Owner
Home Financials are based on the most recent Mortgage that was taken out on this home.Similar Homes in the area
Home Values in the Area
Average Home Value in this Area
Purchase History
| Date | Type | Sale Price | Title Company |
|---|---|---|---|
| Condominium Deed | $500,000 | None Available | |
| Deed | $265,000 | -- |
Mortgage History
| Date | Status | Loan Amount | Loan Type |
|---|---|---|---|
| Open | $380,000 | Purchase Money Mortgage | |
| Previous Owner | $339,500 | Stand Alone Refi Refinance Of Original Loan | |
| Previous Owner | $196,686 | No Value Available | |
| Previous Owner | $212,000 | Purchase Money Mortgage |
Property History
| Date | Event | Price | Change | Sq Ft Price |
|---|---|---|---|---|
| 08/29/2025 08/29/25 | Price Changed | $3,350 | -2.9% | $3 / Sq Ft |
| 08/26/2025 08/26/25 | For Rent | $3,450 | -0.7% | -- |
| 08/23/2025 08/23/25 | For Rent | $3,475 | 0.0% | -- |
| 08/15/2025 08/15/25 | Sold | $560,000 | -1.8% | $464 / Sq Ft |
| 07/23/2025 07/23/25 | Pending | -- | -- | -- |
| 07/16/2025 07/16/25 | For Sale | $570,000 | +14.0% | $473 / Sq Ft |
| 05/12/2021 05/12/21 | Sold | $500,000 | +0.2% | $415 / Sq Ft |
| 03/16/2021 03/16/21 | Pending | -- | -- | -- |
| 03/11/2021 03/11/21 | For Sale | $499,000 | 0.0% | $414 / Sq Ft |
| 03/22/2013 03/22/13 | Rented | $2,300 | 0.0% | -- |
| 03/22/2013 03/22/13 | For Rent | $2,300 | +4.5% | -- |
| 04/02/2012 04/02/12 | Rented | $2,200 | 0.0% | -- |
| 04/02/2012 04/02/12 | For Rent | $2,200 | -- | -- |
Tax History Compared to Growth
Tax History
| Year | Tax Paid | Tax Assessment Tax Assessment Total Assessment is a certain percentage of the fair market value that is determined by local assessors to be the total taxable value of land and additions on the property. | Land | Improvement |
|---|---|---|---|---|
| 2025 | $4,475 | $455,700 | $0 | $455,700 |
| 2024 | $4,324 | $448,500 | $0 | $448,500 |
| 2023 | $4,457 | $431,900 | $0 | $431,900 |
| 2022 | $4,321 | $387,900 | $0 | $387,900 |
| 2021 | $4,147 | $366,300 | $0 | $366,300 |
| 2020 | $4,393 | $367,600 | $0 | $367,600 |
| 2019 | $3,988 | $315,000 | $0 | $315,000 |
| 2018 | $3,720 | $295,000 | $0 | $295,000 |
| 2017 | $3,454 | $275,000 | $0 | $275,000 |
| 2016 | $3,366 | $275,000 | $0 | $275,000 |
| 2015 | $2,969 | $226,100 | $0 | $226,100 |
Agents Affiliated with this Home
-
Chunnan Lu
C
Seller's Agent in 2025
Chunnan Lu
Taiton Realty
(617) 651-1923
1 in this area
8 Total Sales
-
Athoye Sharif

Seller's Agent in 2025
Athoye Sharif
FlyHomes Brokerage LLC
(857) 355-2025
1 in this area
59 Total Sales
-
Dino Bacoka

Seller's Agent in 2021
Dino Bacoka
Red Tree Real Estate
(617) 487-8015
2 in this area
18 Total Sales
-
Arthur Deych

Seller's Agent in 2013
Arthur Deych
Block Realty
(617) 869-4907
166 Total Sales
Map
Source: MLS Property Information Network (MLS PIN)
MLS Number: 73405148
APN: WALT-000069-000016-000005-000022
- 47 Chestnut St Unit 4
- 85 Crescent St
- 55-57 Crescent St
- 61 Hall St Unit 7
- 61 Hall St Unit 9
- 61 Hall St Unit 3
- 15 Alder St Unit 1
- 29 Cherry St Unit 2
- 3 Lowell St Unit 1
- 75 Pine St Unit 21
- 120-126 Felton St
- 43 Brown St Unit 2
- 134 Brown St
- 99 Pine St
- 87 Harvard St
- 7-11.5 Felton
- 15 Robbins St Unit 15
- 9 Robbins St
- 167 Charles St
- 308 Newton St

