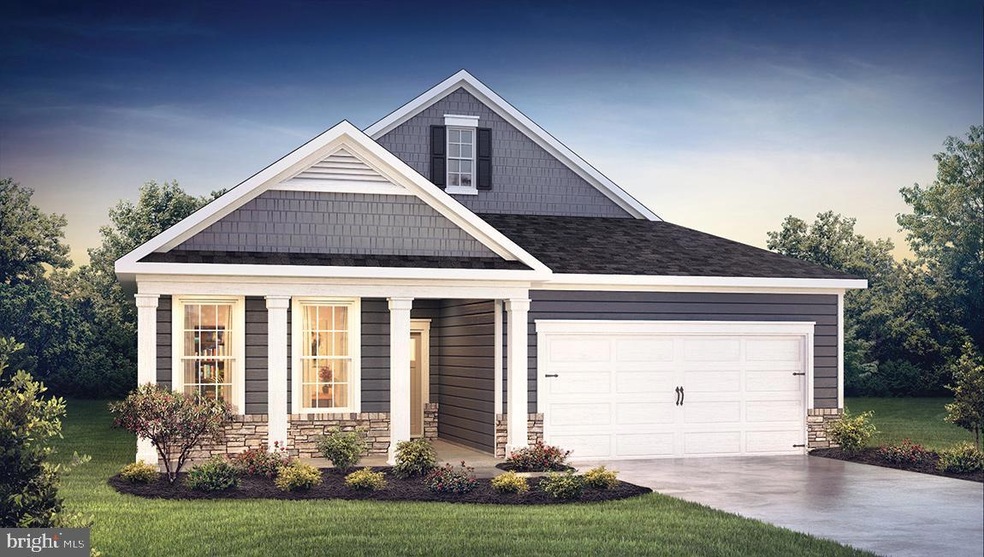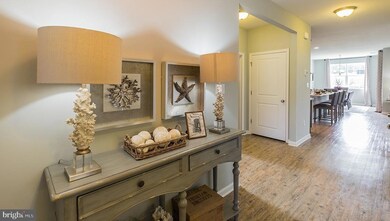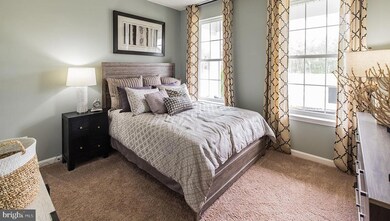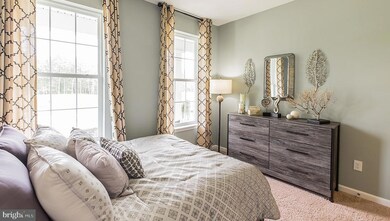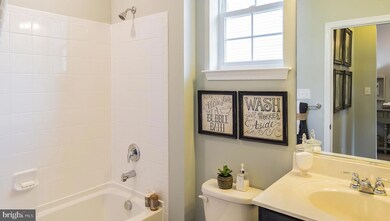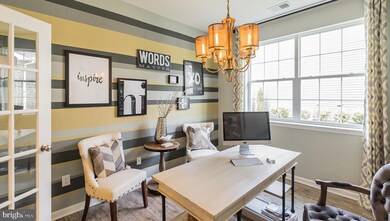
41 Walton Way Delanco, NJ 08075
Delanco NeighborhoodEstimated Value: $483,010 - $524,000
Highlights
- New Construction
- Rambler Architecture
- Jogging Path
- Senior Living
- Shuffleboard Court
- 2 Car Attached Garage
About This Home
As of August 2022-CROSSINGS AT DELANCO STATION - The Bristol by D.R. Horton is a stunning new construction, ranch home plan featuring 1,748 square feet of living space, 2 bedrooms, 2 bathrooms and a 2-car garage. Look no further than the Bristol for the convenience of first floor living! The foyer welcomes you in past a large bedroom and flex room, you decide how this space functions! The kitchen with a large island perfect for prep work, entertaining and casual dining flows effortlessly into the living room and dining area. The owner's suite is off the main living area and features a spacious bathroom and huge walk-in closet that has a door into the laundry room - simplifying an everyday chore! An optional loft is offered on the Bristol plan that features an additional full bedroom & bathroom, the perfect space for any guests staying with you to retreat to!
Home Details
Home Type
- Single Family
Est. Annual Taxes
- $8,700
Year Built
- Built in 2022 | New Construction
Lot Details
- 5,500 Sq Ft Lot
HOA Fees
- $149 Monthly HOA Fees
Parking
- 2 Car Attached Garage
- Front Facing Garage
- Driveway
Home Design
- Rambler Architecture
- Slab Foundation
- Frame Construction
- Vinyl Siding
Interior Spaces
- 1,748 Sq Ft Home
- Property has 1 Level
- Ceiling height of 9 feet or more
Bedrooms and Bathrooms
- 2 Main Level Bedrooms
- 2 Full Bathrooms
Utilities
- Forced Air Heating and Cooling System
- Natural Gas Water Heater
Listing and Financial Details
- Home warranty included in the sale of the property
- Assessor Parcel Number 09-02100 17-00009
Community Details
Overview
- Senior Living
- Senior Community | Residents must be 55 or older
- Built by D.R.Horton
- Crossings At Delanco Station Subdivision, Bristol Floorplan
Recreation
- Shuffleboard Court
- Jogging Path
Ownership History
Purchase Details
Home Financials for this Owner
Home Financials are based on the most recent Mortgage that was taken out on this home.Similar Homes in the area
Home Values in the Area
Average Home Value in this Area
Purchase History
| Date | Buyer | Sale Price | Title Company |
|---|---|---|---|
| Foxen Lynne A | $441,955 | None Listed On Document |
Property History
| Date | Event | Price | Change | Sq Ft Price |
|---|---|---|---|---|
| 08/05/2022 08/05/22 | Sold | $441,955 | 0.0% | $253 / Sq Ft |
| 08/04/2022 08/04/22 | Pending | -- | -- | -- |
| 08/04/2022 08/04/22 | For Sale | $441,955 | -- | $253 / Sq Ft |
Tax History Compared to Growth
Tax History
| Year | Tax Paid | Tax Assessment Tax Assessment Total Assessment is a certain percentage of the fair market value that is determined by local assessors to be the total taxable value of land and additions on the property. | Land | Improvement |
|---|---|---|---|---|
| 2024 | $10,012 | $283,700 | $60,500 | $223,200 |
| 2023 | $10,012 | $283,700 | $60,500 | $223,200 |
| 2022 | $886 | $25,700 | $25,700 | $0 |
| 2021 | $883 | $25,700 | $25,700 | $0 |
| 2020 | $870 | $25,700 | $25,700 | $0 |
Agents Affiliated with this Home
-
Linda Kirk
L
Seller's Agent in 2022
Linda Kirk
D.R. Horton Realty of Pennsylvania
(609) 351-0737
74 in this area
888 Total Sales
-
Dana Olivarez

Buyer's Agent in 2022
Dana Olivarez
Compass New Jersey, LLC - Moorestown
(856) 505-7747
1 in this area
33 Total Sales
Map
Source: Bright MLS
MLS Number: NJBL2031408
APN: 09-02100-12-00020
- 6 Charles Cir Unit 42
- 11 Osmond Way Unit 16
- 25 Pennington Ct
- 418 Delview Ln
- 36 Walton Way
- 401 Fenimore Ln
- 2 Tieman Cir
- 28 Quail Dr
- 2026 Burlington Ave
- 236 Larchmont Dr
- 716 Marshall St
- 700 Pennsylvania Ave
- 17 Framingham Rd
- 601 Spruce St
- 717 Bem St
- 107 Plum Dr
- 6 Swan Ct Unit H6
- 26 Swan Ct Unit G26
- 318 Center Ave
- 38 Swan Ct Unit 1038
