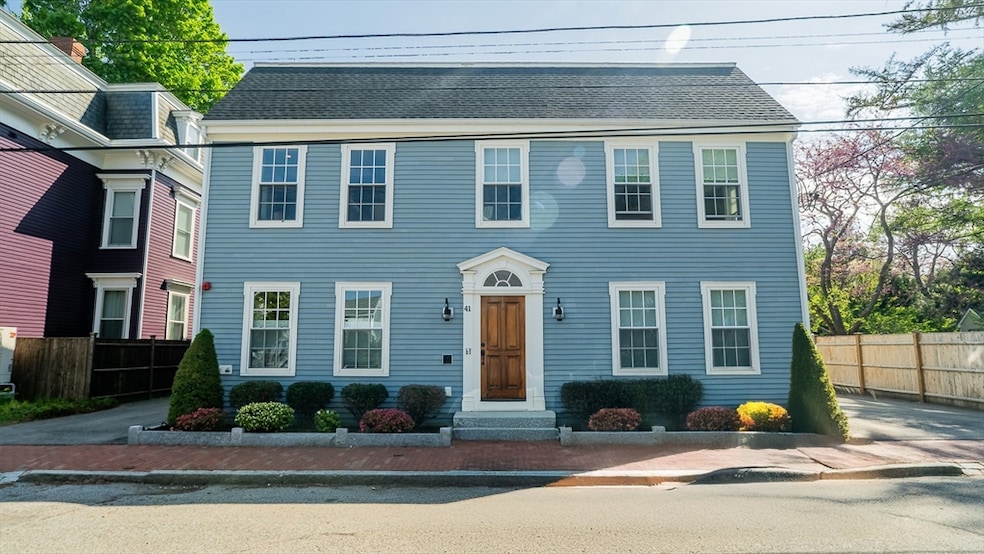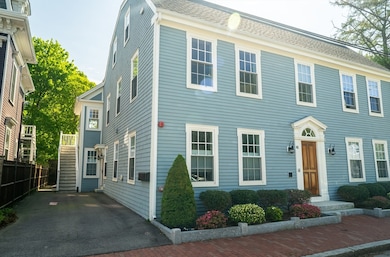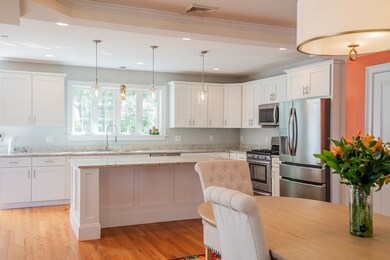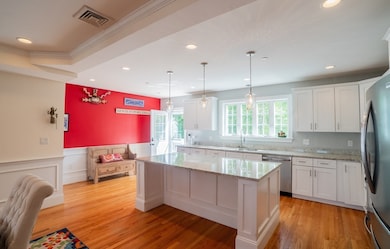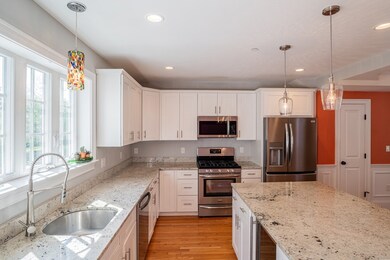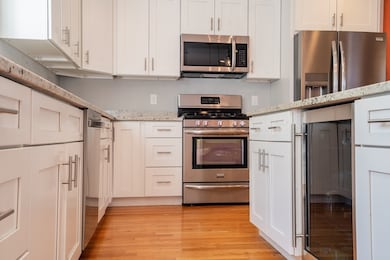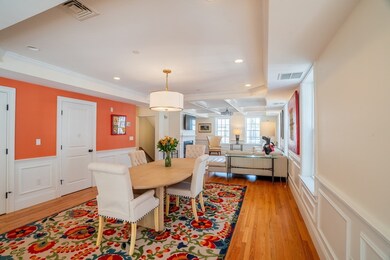
41 Washington St Unit C Newburyport, MA 01950
High Street Neighborhood NeighborhoodEstimated payment $6,333/month
Highlights
- Marina
- Medical Services
- Deck
- Newburyport High School Rated A-
- Open Floorplan
- 4-minute walk to Atkinson Common
About This Home
Nestled in one of Newburyport’s most desirable neighborhoods, this stunning unit offers the perfect blend of charm, location, and lifestyle. Inside is designed to impress with an updated kitchen, living room with a coffered ceiling, updated bathrooms, and spacious bedrooms. Warm up by the gas fireplace, entertain in your oversized eat-in kitchen, or enjoy the view off your private back deck. Outside, enjoy all that Newburyport has to offer with shops, restaurants, activities and entertainment by the waterfront. Just steps from the Clipper City Rail Trail, you’ll enjoy easy access to the scenic Merrimack River. This location is a commuter's dream with easy access to major highway routes and the MBTA station with direct access to Boston's North Station. This unit comes with an exclusive driveway of 2 tandem parking spots. Whether you're looking to downsize, just starting out, or grab that perfect investment property downtown, you won't want to miss this one! OH Sat, Sun 11-1.
Open House Schedule
-
Saturday, May 31, 202511:00 am to 1:00 pm5/31/2025 11:00:00 AM +00:005/31/2025 1:00:00 PM +00:00Add to Calendar
-
Sunday, June 01, 202511:00 am to 1:00 pm6/1/2025 11:00:00 AM +00:006/1/2025 1:00:00 PM +00:00Add to Calendar
Townhouse Details
Home Type
- Townhome
Est. Annual Taxes
- $8,295
Year Built
- Built in 1750 | Remodeled
HOA Fees
- $268 Monthly HOA Fees
Home Design
- Frame Construction
- Shingle Roof
Interior Spaces
- 1,958 Sq Ft Home
- 2-Story Property
- Open Floorplan
- Coffered Ceiling
- Ceiling Fan
- Recessed Lighting
- Decorative Lighting
- Light Fixtures
- Insulated Windows
- Picture Window
- Insulated Doors
- Living Room with Fireplace
- Wood Flooring
- Home Security System
- Basement
Kitchen
- Range
- Microwave
- Dishwasher
- Stainless Steel Appliances
- Kitchen Island
- Solid Surface Countertops
Bedrooms and Bathrooms
- 2 Bedrooms
- Primary bedroom located on third floor
- Walk-In Closet
- Double Vanity
- Soaking Tub
- Bathtub with Shower
- Separate Shower
Laundry
- Laundry on upper level
- Dryer
- Washer
Parking
- 2 Car Parking Spaces
- Tandem Parking
- Off-Street Parking
- Deeded Parking
- Assigned Parking
Outdoor Features
- Balcony
- Deck
Location
- Property is near public transit
- Property is near schools
Utilities
- Forced Air Heating and Cooling System
- 1 Cooling Zone
- 1 Heating Zone
- Heating System Uses Natural Gas
- Hot Water Heating System
- 200+ Amp Service
- Internet Available
Listing and Financial Details
- Assessor Parcel Number 5032127
Community Details
Overview
- Association fees include insurance, maintenance structure, ground maintenance, snow removal, trash, reserve funds
- 4 Units
Amenities
- Medical Services
- Shops
- Community Storage Space
Recreation
- Marina
- Tennis Courts
- Park
- Jogging Path
- Bike Trail
Map
Home Values in the Area
Average Home Value in this Area
Tax History
| Year | Tax Paid | Tax Assessment Tax Assessment Total Assessment is a certain percentage of the fair market value that is determined by local assessors to be the total taxable value of land and additions on the property. | Land | Improvement |
|---|---|---|---|---|
| 2025 | $8,295 | $865,900 | $0 | $865,900 |
| 2024 | $8,095 | $811,900 | $0 | $811,900 |
| 2023 | $8,060 | $750,500 | $0 | $750,500 |
| 2022 | $7,863 | $654,700 | $0 | $654,700 |
| 2021 | $7,808 | $617,700 | $0 | $617,700 |
| 2020 | $7,949 | $619,100 | $0 | $619,100 |
| 2019 | $7,954 | $608,100 | $0 | $608,100 |
Property History
| Date | Event | Price | Change | Sq Ft Price |
|---|---|---|---|---|
| 05/27/2025 05/27/25 | For Sale | $960,000 | +56.6% | $490 / Sq Ft |
| 05/31/2017 05/31/17 | Sold | $613,000 | +2.3% | $313 / Sq Ft |
| 05/09/2017 05/09/17 | Pending | -- | -- | -- |
| 05/03/2017 05/03/17 | For Sale | $599,000 | -- | $306 / Sq Ft |
Purchase History
| Date | Type | Sale Price | Title Company |
|---|---|---|---|
| Quit Claim Deed | -- | None Available | |
| Quit Claim Deed | -- | None Available | |
| Not Resolvable | $613,000 | -- |
Similar Homes in Newburyport, MA
Source: MLS Property Information Network (MLS PIN)
MLS Number: 73380113
APN: 49 65 C
- 184 High St
- 185 High St
- 27 Washington St
- 11 Congress St
- 212 High St
- 14-18 Market St
- 6 Vernon St
- 2 Market St Unit 5
- 2 Boardman St
- 14 Dexter Ln Unit A
- 177 Merrimac St Unit 1
- 58 Merrimac St Unit 2-2
- 9-11 Kent St Unit B
- 126 Merrimac St Unit 11
- 20 Low St Unit 1
- 27 Warren St Unit 1
- 52 Warren St
- 2 Prince Place Unit 2
- 124 High St Unit 2
- 1 Merrimac St Unit 26
