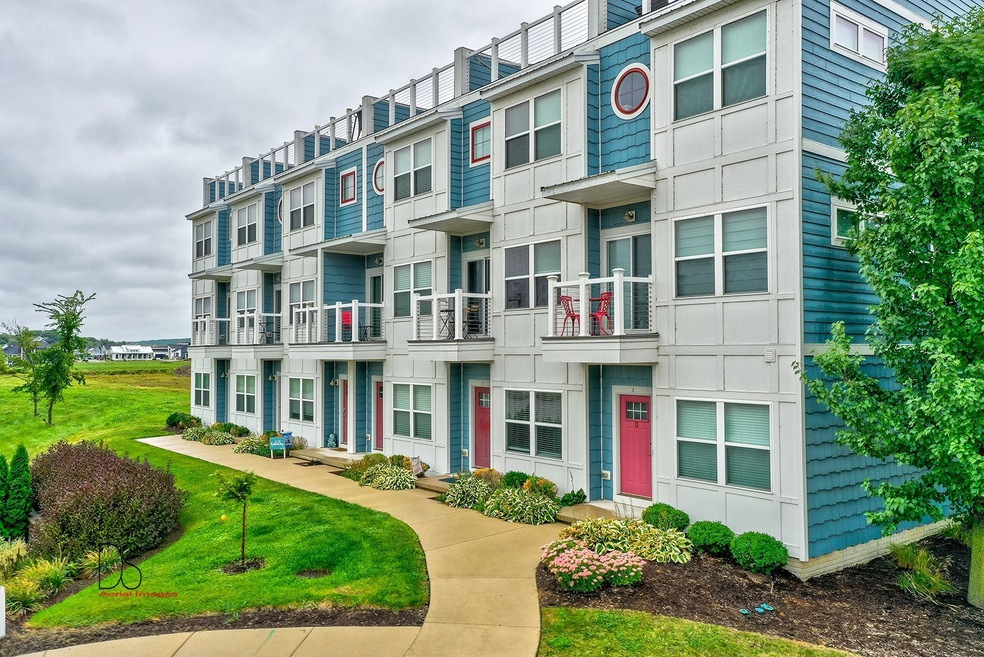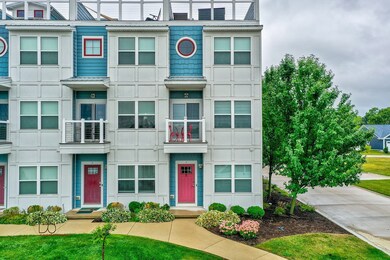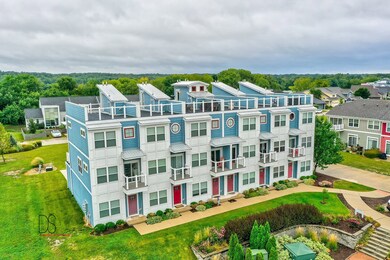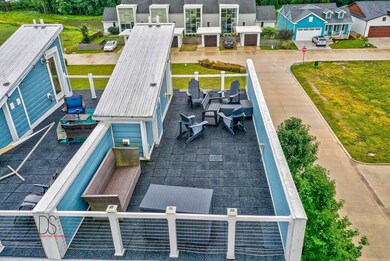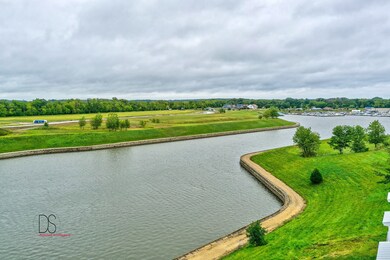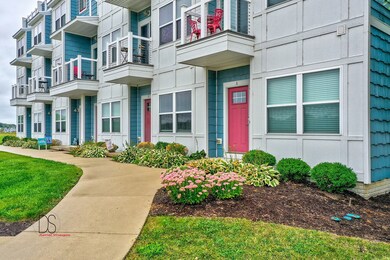
41 Waterside Way Ottawa, IL 61350
Highlights
- Rooftop Deck
- Bonus Room
- Community Pool
- Waterfront
- End Unit
- 1 Car Attached Garage
About This Home
As of May 2025Coveted West Harbor Loft now available! Enjoy amazing panoramic views of the 32 acre Harbor and the Illinois River from your own rooftop patio. Cooking is a breeze with the stainless steel appliance package in the open kitchen or step outside with your grill on the grilling deck. Comfortable living space with electric fireplace. On-site restaurant, outdoor pool, year-round events and low maintenance living makes this the perfect vacation getaway home or full time living. Just bring your suitcase and you are at home. After a day of adventure in Starved Rock Country, store your kayaks, bikes, and the golf cart in your own tandem garage. This is Harbor Life at it's Best!!! Optional rental management company on-site available. Lots of upgrades the past year check with broker.
Last Agent to Sell the Property
Homesmart Realty Group IL License #475168055 Listed on: 07/06/2023

Last Buyer's Agent
Jarrie Lesure
Signature Realty Services License #475195461

Townhouse Details
Home Type
- Townhome
Est. Annual Taxes
- $8,910
Year Built
- Built in 2013
Lot Details
- Lot Dimensions are 15 x 46
- Waterfront
- End Unit
HOA Fees
- $295 Monthly HOA Fees
Parking
- 1 Car Attached Garage
- Tandem Garage
- Garage Door Opener
- Driveway
- Parking Included in Price
Home Design
- Asphalt Roof
- Concrete Perimeter Foundation
Interior Spaces
- 1,380 Sq Ft Home
- 3-Story Property
- Gas Log Fireplace
- Family Room
- Living Room with Fireplace
- Combination Dining and Living Room
- Bonus Room
- Finished Basement
- Partial Basement
- Laundry Room
Kitchen
- Range
- Microwave
- Dishwasher
- Disposal
Flooring
- Carpet
- Laminate
Bedrooms and Bathrooms
- 2 Bedrooms
- 2 Potential Bedrooms
Home Security
Outdoor Features
- Rooftop Deck
Schools
- Rutland Elementary School
- Ottawa Township High School
Utilities
- Forced Air Heating and Cooling System
- Heating System Uses Natural Gas
- 200+ Amp Service
- Cable TV Available
Community Details
Overview
- Association fees include insurance, pool, exterior maintenance, lawn care, scavenger, snow removal
- 6 Units
- Zabel And Associates Association, Phone Number (815) 433-5000
- Heritage Harbor Subdivision
- Property managed by Heritage Harbor Ottawa
Amenities
- Common Area
- Restaurant
Recreation
- Community Pool
- Bike Trail
Pet Policy
- Pets up to 100 lbs
- Dogs and Cats Allowed
Security
- Resident Manager or Management On Site
- Storm Screens
- Carbon Monoxide Detectors
Similar Homes in Ottawa, IL
Home Values in the Area
Average Home Value in this Area
Property History
| Date | Event | Price | Change | Sq Ft Price |
|---|---|---|---|---|
| 05/29/2025 05/29/25 | Sold | $325,000 | 0.0% | $249 / Sq Ft |
| 05/02/2025 05/02/25 | Pending | -- | -- | -- |
| 04/27/2025 04/27/25 | For Sale | $325,000 | -5.2% | $249 / Sq Ft |
| 08/16/2023 08/16/23 | Sold | $343,000 | -1.7% | $249 / Sq Ft |
| 07/20/2023 07/20/23 | Pending | -- | -- | -- |
| 07/06/2023 07/06/23 | For Sale | $349,000 | +48.5% | $253 / Sq Ft |
| 09/08/2021 09/08/21 | Sold | $235,000 | -7.8% | $180 / Sq Ft |
| 08/02/2021 08/02/21 | Pending | -- | -- | -- |
| 07/24/2021 07/24/21 | For Sale | $255,000 | -- | $196 / Sq Ft |
Tax History Compared to Growth
Agents Affiliated with this Home
-

Seller's Agent in 2025
Tammy Barry
Homesmart Realty Group IL
(815) 252-3113
195 in this area
342 Total Sales
-
J
Buyer's Agent in 2023
Jarrie Lesure
Signature Realty Services
Map
Source: Midwest Real Estate Data (MRED)
MLS Number: 11824901
- 43 Windward Way
- 13 Starboard St
- 27 Windward Way
- 17 Windward Way
- 9 Cottage Green
- 44 Great Loop Dr
- 13 Great Loop Dr
- 100 Great Loop Dr
- 9 Windward Way
- 12 Redbud Row
- 6 Waterside Way
- 23 Great Loop Dr
- 12 Great Loop W
- 326 Leeward Way
- 6 Lilac Ln
- 11 River Row
- 9 Beech Tree Place
- 7 Beech Tree Place
- 5 Willow Way
- The Washington Plan at Heritage Harbor
