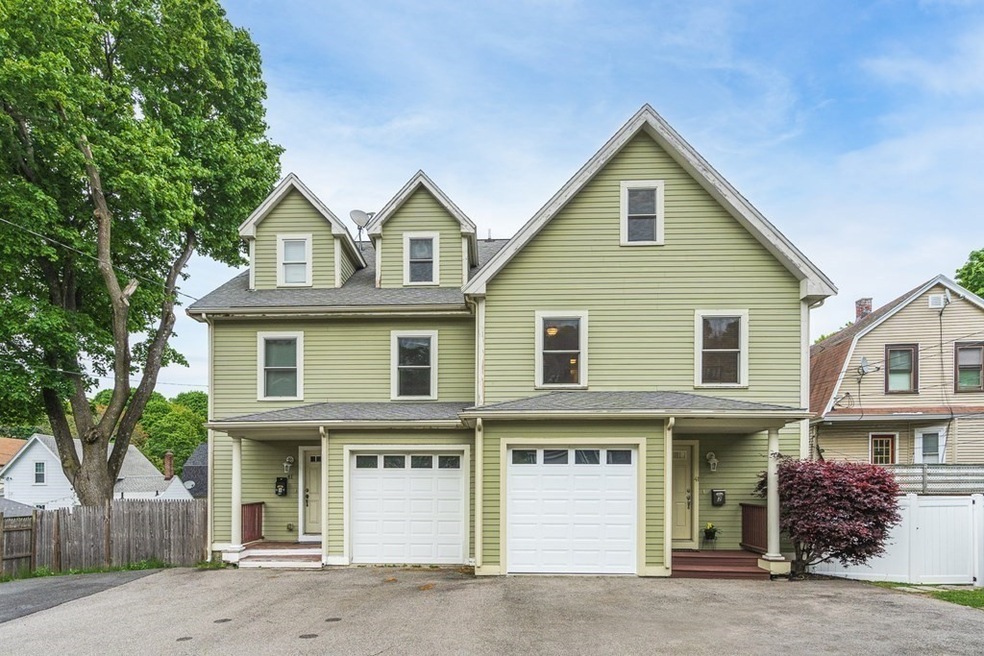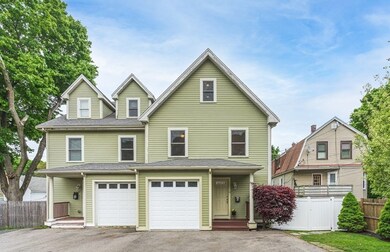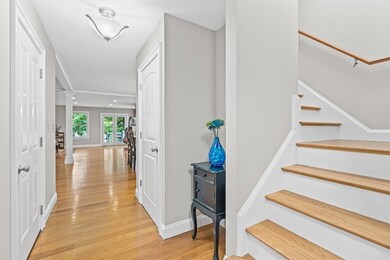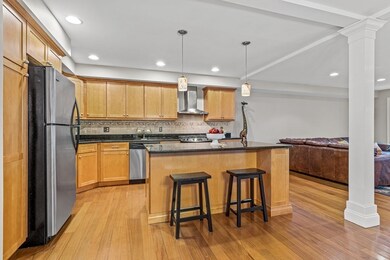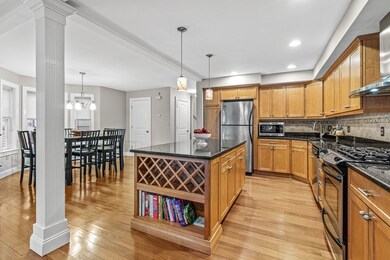
41 Webber St Unit 2 Malden, MA 02148
Forestdale NeighborhoodHighlights
- Medical Services
- Open Floorplan
- Property is near public transit
- Spa
- Deck
- 4-minute walk to Trafton Park
About This Home
As of August 2022SINGLE FAMILY FEEL! This 4 bedroom, 3.5 bath Duplex with 2990+ sq. ft. boasts a deep private fully fenced yard with patio, attached garage, 3+ floors of living space. Craft the space you desire with two primary en-suites and flex space galore plus a walk-out lower level, deck off the main living area and one adjoining the 2nd floor en-suite bedroom. Open-concept, welcoming vibe in the living room, dining room and kitchen hosting a gas fireplace. The kitchen features granite counters, generous island, tile backsplash and stainless appliances. Second level features 3 bedrooms, an office, 2 full baths and laundry. Third level suite offers the bedroom, sitting room retreat, 2 walk-in closets and spacious en-suite bath, with separate shower and jacuzzi tub. This flex space on the 2nd and 3rd allows for an amazing guest or extended family suite - simply make it your own. Meticulously maintained, freshly painted throughout. Conveniently located with all that Malden has to offer.
Last Buyer's Agent
Zihan Ren
eXp Realty
Townhouse Details
Home Type
- Townhome
Est. Annual Taxes
- $7,345
Year Built
- Built in 2006
HOA Fees
- $95 Monthly HOA Fees
Parking
- 1 Car Attached Garage
- Tuck Under Parking
- Off-Street Parking
Home Design
- Frame Construction
- Shingle Roof
Interior Spaces
- 2,991 Sq Ft Home
- 4-Story Property
- Open Floorplan
- Recessed Lighting
- Decorative Lighting
- Light Fixtures
- Living Room with Fireplace
- Sitting Room
- Home Office
Kitchen
- Range<<rangeHoodToken>>
- <<microwave>>
- Dishwasher
- Stainless Steel Appliances
- Kitchen Island
- Solid Surface Countertops
- Disposal
Flooring
- Wood
- Ceramic Tile
Bedrooms and Bathrooms
- 4 Bedrooms
- Primary bedroom located on third floor
- Dual Closets
- Walk-In Closet
- Double Vanity
- Soaking Tub
- <<tubWithShowerToken>>
- Separate Shower
Laundry
- Laundry in unit
- Dryer
- Washer
Outdoor Features
- Spa
- Balcony
- Deck
- Patio
Location
- Property is near public transit
- Property is near schools
Schools
- Apply Elementary School
- MHS High School
Utilities
- Forced Air Heating and Cooling System
- 2 Cooling Zones
- 2 Heating Zones
- Heating System Uses Natural Gas
- Natural Gas Connected
- Tankless Water Heater
- Gas Water Heater
Additional Features
- Energy-Efficient Thermostat
- End Unit
Listing and Financial Details
- Assessor Parcel Number M:141 B:797 L:7132,4654300
Community Details
Overview
- Association fees include insurance
- 2 Units
- 41 Webber St Condominium Community
Amenities
- Medical Services
- Shops
- Coin Laundry
Recreation
- Park
Pet Policy
- Pets Allowed
Ownership History
Purchase Details
Home Financials for this Owner
Home Financials are based on the most recent Mortgage that was taken out on this home.Purchase Details
Home Financials for this Owner
Home Financials are based on the most recent Mortgage that was taken out on this home.Purchase Details
Home Financials for this Owner
Home Financials are based on the most recent Mortgage that was taken out on this home.Purchase Details
Home Financials for this Owner
Home Financials are based on the most recent Mortgage that was taken out on this home.Similar Homes in Malden, MA
Home Values in the Area
Average Home Value in this Area
Purchase History
| Date | Type | Sale Price | Title Company |
|---|---|---|---|
| Condominium Deed | $885,000 | None Available | |
| Deed | $387,000 | -- | |
| Foreclosure Deed | $393,918 | -- | |
| Deed | $490,000 | -- |
Mortgage History
| Date | Status | Loan Amount | Loan Type |
|---|---|---|---|
| Open | $609,000 | Purchase Money Mortgage | |
| Previous Owner | $200,000 | Credit Line Revolving | |
| Previous Owner | $309,600 | Purchase Money Mortgage | |
| Previous Owner | $392,000 | Purchase Money Mortgage | |
| Previous Owner | $98,000 | No Value Available |
Property History
| Date | Event | Price | Change | Sq Ft Price |
|---|---|---|---|---|
| 06/30/2025 06/30/25 | Price Changed | $885,000 | -1.6% | $296 / Sq Ft |
| 06/25/2025 06/25/25 | Price Changed | $899,000 | -3.9% | $301 / Sq Ft |
| 06/17/2025 06/17/25 | For Sale | $935,000 | 0.0% | $313 / Sq Ft |
| 04/04/2023 04/04/23 | Rented | $4,900 | 0.0% | -- |
| 03/27/2023 03/27/23 | Under Contract | -- | -- | -- |
| 03/01/2023 03/01/23 | For Rent | $4,900 | 0.0% | -- |
| 08/11/2022 08/11/22 | Sold | $885,000 | +12.2% | $296 / Sq Ft |
| 06/08/2022 06/08/22 | Pending | -- | -- | -- |
| 06/01/2022 06/01/22 | For Sale | $789,000 | -- | $264 / Sq Ft |
Tax History Compared to Growth
Tax History
| Year | Tax Paid | Tax Assessment Tax Assessment Total Assessment is a certain percentage of the fair market value that is determined by local assessors to be the total taxable value of land and additions on the property. | Land | Improvement |
|---|---|---|---|---|
| 2025 | $96 | $844,800 | $0 | $844,800 |
| 2024 | $9,672 | $827,400 | $0 | $827,400 |
| 2023 | $7,615 | $624,700 | $0 | $624,700 |
| 2022 | $7,345 | $594,700 | $0 | $594,700 |
| 2021 | $7,125 | $579,700 | $0 | $579,700 |
| 2020 | $7,254 | $573,400 | $0 | $573,400 |
| 2019 | $6,967 | $525,000 | $0 | $525,000 |
| 2018 | $7,007 | $497,300 | $0 | $497,300 |
| 2017 | $6,566 | $463,400 | $0 | $463,400 |
| 2016 | $6,561 | $432,800 | $0 | $432,800 |
| 2015 | $6,377 | $405,400 | $0 | $405,400 |
| 2014 | $6,532 | $405,700 | $0 | $405,700 |
Agents Affiliated with this Home
-
Z
Seller's Agent in 2025
Zihan Ren
eXp Realty
-
Nicole Yoshikane
N
Buyer's Agent in 2023
Nicole Yoshikane
Keller Williams Realty Boston-Metro | Back Bay
(617) 542-0012
40 Total Sales
-
Alison Socha

Seller's Agent in 2022
Alison Socha
Leading Edge Real Estate
(781) 983-9326
4 in this area
263 Total Sales
-
Nina Clancy
N
Seller Co-Listing Agent in 2022
Nina Clancy
Leading Edge Real Estate
(781) 726-0649
1 in this area
9 Total Sales
Map
Source: MLS Property Information Network (MLS PIN)
MLS Number: 72989950
APN: MALD-000141-000797-007132
