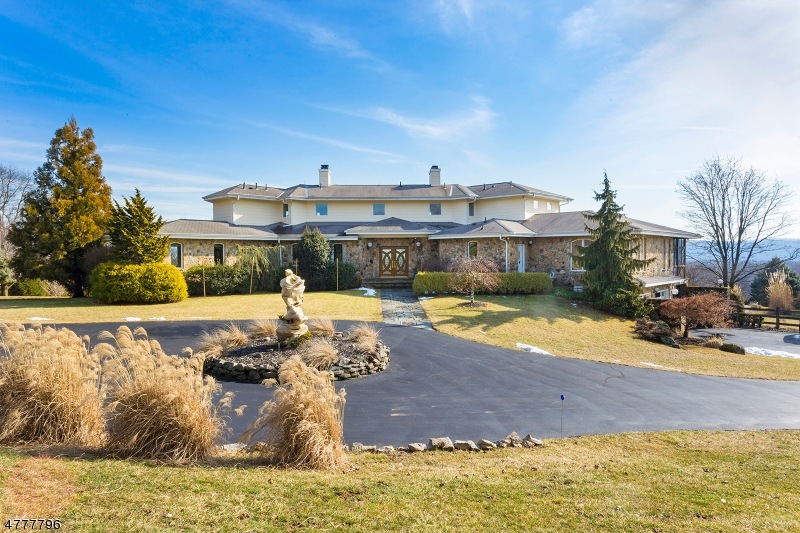
41 Welsh Rd Lebanon, NJ 08833
Tewksbury NeighborhoodEstimated Value: $1,371,000
Highlights
- In Ground Pool
- Sitting Area In Primary Bedroom
- Skyline View
- Old Turnpike School Rated A
- Custom Home
- 6.74 Acre Lot
About This Home
As of October 2018Sweeping countryside million dollar VIEWS are a highlight of this 4/5 br custom southern exposure home situated on 6.9 farmland assessed acres. Many impressive features including dual master bedrooms, gourmet chef kitchen w/2 islands, Thermador 6 burner gas range, & butlers pantry. 1st fl also features library/br, additional br, living room w/wood burning fp & a bank of windows overlooking breathtaking views, formal dining room, laundry room, powder room, & foyer. Ample natural light throughout. The walk-out ground level spans the entire house & boasts huge rec room w/gas fp, bedroom, full bathroom, & ample storage. 5 car garage. Picturesque in-ground liner pool mirrors the shape of a neighboring pond in view below. Specimen landscaping & orchard trees including cherries, patio peaches, pears, & Asian pears.
Last Agent to Sell the Property
JESSICA WORMECK
WEICHERT REALTORS Listed on: 02/23/2018
Co-Listed By
JEAN TOZZI
WEICHERT REALTORS
Last Buyer's Agent
JESSICA WORMECK
WEICHERT REALTORS Listed on: 02/23/2018
Home Details
Home Type
- Single Family
Est. Annual Taxes
- $19,102
Year Built
- 2001
Lot Details
- 6.74 Acre Lot
- Wood Fence
- Open Lot
- Flag Lot
Parking
- 5 Car Attached Garage
- Attached Carport
- Inside Entrance
- Tandem Garage
- Garage Door Opener
- Circular Driveway
- Additional Parking
Property Views
- Skyline
- Mountain
Home Design
- Custom Home
- Composition Shingle Roof
- Stone Siding
- Tile
Interior Spaces
- Wet Bar
- High Ceiling
- Ceiling Fan
- Wood Burning Fireplace
- Gas Fireplace
- Thermal Windows
- Blinds
- Mud Room
- Entrance Foyer
- Family Room with Fireplace
- 2 Fireplaces
- Living Room with Fireplace
- Formal Dining Room
- Library
- Storage Room
- Utility Room
- Fire and Smoke Detector
Kitchen
- Eat-In Kitchen
- Breakfast Bar
- Butlers Pantry
- Gas Oven or Range
- Self-Cleaning Oven
- Recirculated Exhaust Fan
- Dishwasher
- Kitchen Island
Flooring
- Wood
- Wall to Wall Carpet
Bedrooms and Bathrooms
- 5 Bedrooms
- Sitting Area In Primary Bedroom
- Primary bedroom located on second floor
- En-Suite Primary Bedroom
- Walk-In Closet
- Dressing Area
- Powder Room
- Whirlpool Bathtub
- Separate Shower
Laundry
- Laundry Room
- Washer
Partially Finished Basement
- Basement Fills Entire Space Under The House
- Garage Access
- Exterior Basement Entry
Pool
- In Ground Pool
- Pool Liner
Outdoor Features
- Deck
- Patio
- Porch
Schools
- Tewksbury Elementary School
- Oldturnpke Middle School
- Voorhees High School
Utilities
- Forced Air Zoned Heating and Cooling System
- Heating System Uses Oil Below Ground
- Underground Utilities
- Standard Electricity
- Generator Hookup
- Propane
- Water Filtration System
- Well
- Gas Water Heater
- Septic System
- Satellite Dish
Listing and Financial Details
- Assessor Parcel Number 1924-00035-0000-00010-0020-Q0252
- Tax Block *
Ownership History
Purchase Details
Home Financials for this Owner
Home Financials are based on the most recent Mortgage that was taken out on this home.Similar Homes in Lebanon, NJ
Home Values in the Area
Average Home Value in this Area
Purchase History
| Date | Buyer | Sale Price | Title Company |
|---|---|---|---|
| Konstalid Steve L | $999,000 | None Available |
Mortgage History
| Date | Status | Borrower | Loan Amount |
|---|---|---|---|
| Open | Konstalid Steve L | $269,400 | |
| Open | Konstalid Steve L | $679,650 |
Property History
| Date | Event | Price | Change | Sq Ft Price |
|---|---|---|---|---|
| 10/12/2018 10/12/18 | Sold | $999,000 | -9.2% | -- |
| 08/16/2018 08/16/18 | Pending | -- | -- | -- |
| 02/23/2018 02/23/18 | For Sale | $1,100,000 | -- | -- |
Tax History Compared to Growth
Tax History
| Year | Tax Paid | Tax Assessment Tax Assessment Total Assessment is a certain percentage of the fair market value that is determined by local assessors to be the total taxable value of land and additions on the property. | Land | Improvement |
|---|---|---|---|---|
| 2024 | $24,050 | $997,400 | $155,000 | $842,400 |
| 2023 | $24,050 | $1,018,200 | $176,200 | $842,000 |
| 2022 | $22,435 | $987,000 | $145,000 | $842,000 |
| 2021 | $19,214 | $987,000 | $145,000 | $842,000 |
| 2020 | $21,892 | $987,000 | $145,000 | $842,000 |
| 2019 | $19,214 | $743,300 | $248,300 | $495,000 |
| 2018 | $19,243 | $755,800 | $260,800 | $495,000 |
| 2017 | $19,023 | $755,800 | $260,800 | $495,000 |
| 2016 | $18,404 | $755,800 | $260,800 | $495,000 |
| 2015 | $17,814 | $755,800 | $260,800 | $495,000 |
| 2014 | $17,572 | $755,800 | $260,800 | $495,000 |
Agents Affiliated with this Home
-
J
Seller's Agent in 2018
JESSICA WORMECK
WEICHERT REALTORS
-
J
Seller Co-Listing Agent in 2018
JEAN TOZZI
WEICHERT REALTORS
Map
Source: Garden State MLS
MLS Number: 3448786
APN: 24-00035-0000-00010-20
- 72 Welsh Rd
- 7 Hedge Row Crossing
- 12 Glory Rd
- 17 Uptom Pine Rd
- 18 Bissell Rd
- 3 Peachtree Ln
- 3 Peach Tree Ln
- 10 Hunters Cir
- 24 Hunters Cir
- 1 Orchid Place
- 10 Concord Rd
- 2 Wayside Ln
- 1 Martens Rd
- 9 Trimmer Rd
- 4 Rocky Glen Way
- 154 Rockaway Rd
- 58 Water St
- 22 Blossom Hill Rd
- 10 Rocky Glen Way
- 1121 Route 22 E
