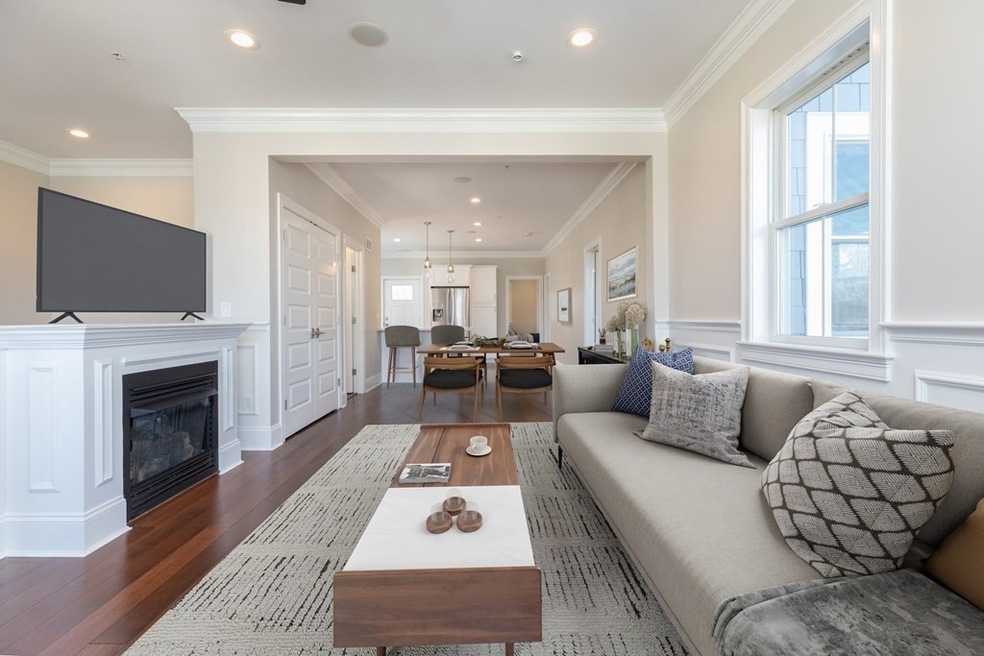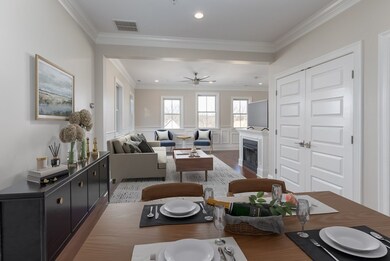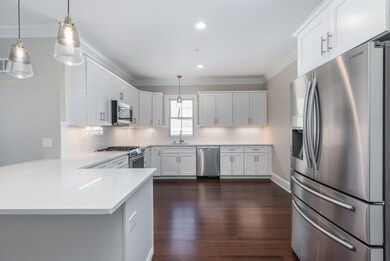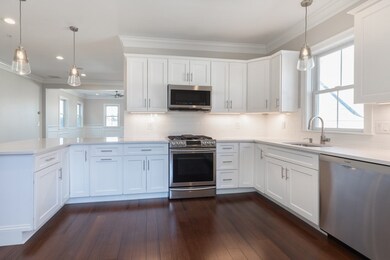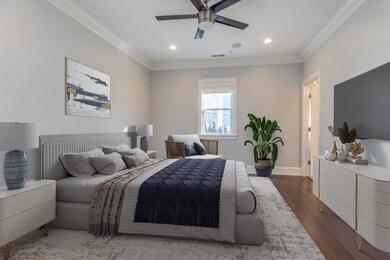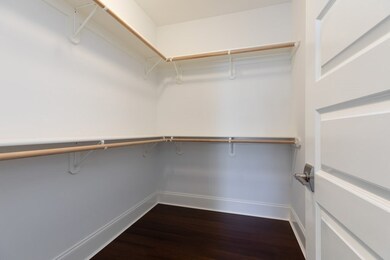
41 Wenham St Unit 3 Jamaica Plain, MA 02130
Jamaica Plain NeighborhoodHighlights
- No Units Above
- 1 Fireplace
- Intercom
- Wood Flooring
- 1 Car Attached Garage
- 2-minute walk to Parkman Playground
About This Home
As of January 2024Welcome to this stunning home in the heart of Forest Hills, Boston! Built from the ground up in 2018, this exquisite residence offers a perfect blend of modern luxury, city life, and urban convenience. When entering, you'll be greeted by the spacious and airy layout that includes 3 bedrooms and 2 full bathrooms. The large kitchen is a chef's dream, with high-end appliances and ample counter space. High ceilings and lots of windows flood this home with natural light. The gas fireplace is perfect for cozy evenings. A private deck right off the kitchen is an ideal spot for morning coffee or evening relaxation. The common backyard is great for entertaining and features a grill to use with friends and family. Garage parking and a large storage unit make coming and going with belongings easy. Conveniently located near parks, public transportation, and an array of restaurants and cafes, this home offers the best of city living while providing a peaceful sanctuary to call your own.
Property Details
Home Type
- Condominium
Est. Annual Taxes
- $5,702
Year Built
- Built in 2018
Lot Details
- No Units Above
- Garden
HOA Fees
- $300 Monthly HOA Fees
Parking
- 1 Car Attached Garage
- Tuck Under Parking
- Off-Street Parking
Home Design
- Frame Construction
- Shingle Roof
Interior Spaces
- 1,533 Sq Ft Home
- 1-Story Property
- 1 Fireplace
- Insulated Windows
- Wood Flooring
- Intercom
Kitchen
- Range
- Microwave
- Dishwasher
- Disposal
Bedrooms and Bathrooms
- 3 Bedrooms
- 2 Full Bathrooms
Laundry
- Laundry in unit
- Dryer
- Washer
Utilities
- Forced Air Heating and Cooling System
- 1 Cooling Zone
- 1 Heating Zone
Listing and Financial Details
- Assessor Parcel Number W:19 P:04721 S:006,1353957
Community Details
Overview
- Association fees include water, sewer, insurance
- 3 Units
Pet Policy
- Pets Allowed
Ownership History
Purchase Details
Home Financials for this Owner
Home Financials are based on the most recent Mortgage that was taken out on this home.Purchase Details
Home Financials for this Owner
Home Financials are based on the most recent Mortgage that was taken out on this home.Similar Homes in the area
Home Values in the Area
Average Home Value in this Area
Purchase History
| Date | Type | Sale Price | Title Company |
|---|---|---|---|
| Condominium Deed | $910,000 | None Available | |
| Deed | $769,000 | -- |
Mortgage History
| Date | Status | Loan Amount | Loan Type |
|---|---|---|---|
| Open | $819,000 | Adjustable Rate Mortgage/ARM | |
| Closed | $819,000 | Purchase Money Mortgage | |
| Previous Owner | $615,200 | Purchase Money Mortgage |
Property History
| Date | Event | Price | Change | Sq Ft Price |
|---|---|---|---|---|
| 01/19/2024 01/19/24 | Sold | $910,000 | +4.0% | $594 / Sq Ft |
| 01/08/2024 01/08/24 | Pending | -- | -- | -- |
| 01/03/2024 01/03/24 | For Sale | $875,000 | +13.8% | $571 / Sq Ft |
| 07/20/2018 07/20/18 | Sold | $769,000 | +2.7% | $519 / Sq Ft |
| 06/23/2018 06/23/18 | Pending | -- | -- | -- |
| 06/22/2018 06/22/18 | For Sale | $749,000 | -- | $506 / Sq Ft |
Tax History Compared to Growth
Tax History
| Year | Tax Paid | Tax Assessment Tax Assessment Total Assessment is a certain percentage of the fair market value that is determined by local assessors to be the total taxable value of land and additions on the property. | Land | Improvement |
|---|---|---|---|---|
| 2025 | $10,371 | $895,600 | $0 | $895,600 |
| 2024 | $9,266 | $850,100 | $0 | $850,100 |
| 2023 | $8,692 | $809,300 | $0 | $809,300 |
| 2022 | $9,358 | $860,100 | $0 | $860,100 |
| 2021 | $8,743 | $819,400 | $0 | $819,400 |
| 2020 | $7,947 | $752,600 | $0 | $752,600 |
Agents Affiliated with this Home
-
M
Seller's Agent in 2024
Miller & Co.
Compass
(617) 286-6833
6 in this area
102 Total Sales
-
T
Buyer's Agent in 2024
The Gillach Group
William Raveis R. E. & Home Services
(914) 260-0980
15 in this area
225 Total Sales
-

Seller's Agent in 2018
The Muncey Group
Compass
(617) 905-6445
200 in this area
441 Total Sales
-

Seller Co-Listing Agent in 2018
April Nelson
Gibson Sotheby's International Realty
(401) 965-2812
7 in this area
48 Total Sales
-

Buyer's Agent in 2018
Douglas Miller
Compass
(617) 276-4460
12 Total Sales
Map
Source: MLS Property Information Network (MLS PIN)
MLS Number: 73190441
APN: 1904721006
- 59 Wenham St
- 56 Wenham St Unit 1
- 2 Hillside Ave Unit 2
- 58 Weld Hill St Unit 2
- 53 Walk Hill St Unit 3
- 6 Weld Hill St Unit 2
- 388 Arborway
- 461 Arborway Unit 2
- 16-18 Yale Terrace
- 65 Southbourne Rd
- 34 Colgate Rd Unit 3
- 51 Southbourne Rd
- 173 Brookway Rd
- 21 Delford St Unit 2
- 11 Goodway Rd Unit 1
- 11 Goodway Rd Unit 2
- 6 View Ave S Unit 3
- 6 View Ave S Unit 2
- 69 Hampstead Rd Unit 2
- 70 Saint Rose St Unit 2
