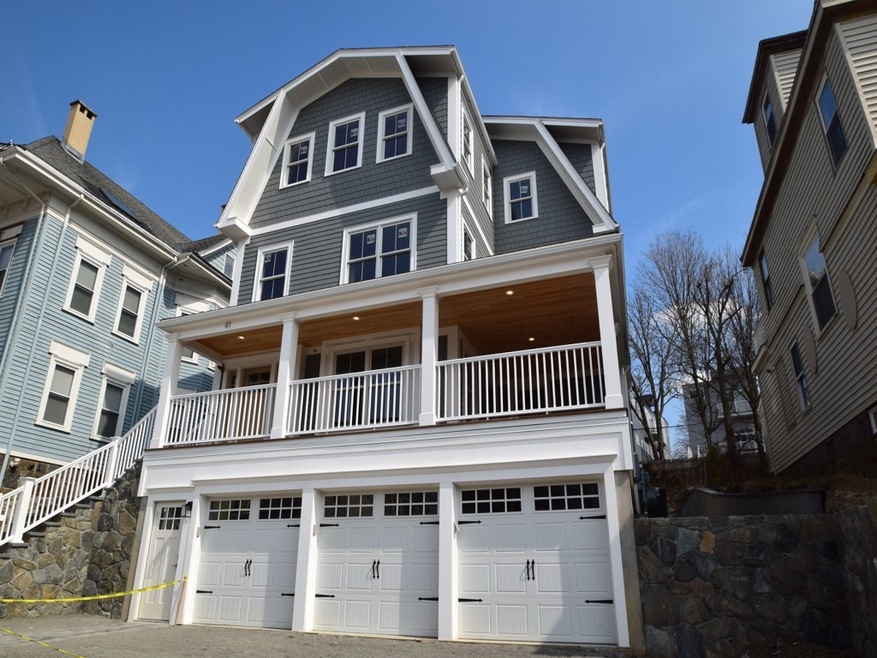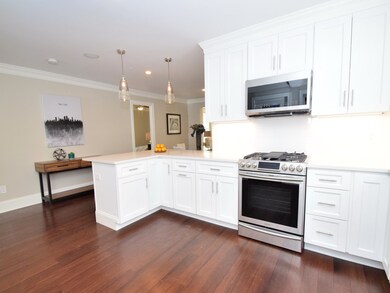
41 Wenham St Unit 3 Jamaica Plain, MA 02130
Jamaica Plain NeighborhoodHighlights
- Wood Flooring
- Forced Air Heating and Cooling System
- 2-minute walk to Parkman Playground
- Intercom
About This Home
As of January 2024Introducing THREE stunning brand new construction 3 BR 2 BA condos located on one of Jamaica Plain's sought after neighborhoods & just a short stroll to Forest Hills T Station.You'll love architect-designed open floorplan, natural light, & views overlooking downtown Boston.Enjoy cooking? Check out the large chef's kitchen w/Wolf cabinetry, highend Bosch & Samsung appl's, quartz counters, & breakfast bar that fits 3-4 stools.Your luxurious master suite awaits w/its spa-like en-suite bath w/glass shower & walk-in closet. Ea. unit incls garage pkg, private decks, high-efficiency cen heating & A/C, & in unit laundry hookups.High end finishes incl designer lighting, Nest thermostats, Grohe BA fixtures, designer tile, Anderson windows, in-ceiling audio system, 3 ¼â€ dark-stained oak flooring, and beaut crown molding & wainscoting. Generous bsmnt storage w/full size walk out door so bring your bikes!Enjoy close proximity to T, Zipcars, parks, community gardens, playgrounds & great restaurants.
Property Details
Home Type
- Condominium
Est. Annual Taxes
- $10,371
Year Built
- Built in 2018
Lot Details
- Year Round Access
HOA Fees
- $200 per month
Parking
- 1 Car Garage
Kitchen
- Range
- Microwave
- Dishwasher
- Disposal
Flooring
- Wood
- Tile
Utilities
- Forced Air Heating and Cooling System
- Heating System Uses Gas
- Natural Gas Water Heater
- Cable TV Available
Additional Features
- Basement
Community Details
- Pets Allowed
Ownership History
Purchase Details
Home Financials for this Owner
Home Financials are based on the most recent Mortgage that was taken out on this home.Purchase Details
Home Financials for this Owner
Home Financials are based on the most recent Mortgage that was taken out on this home.Similar Homes in the area
Home Values in the Area
Average Home Value in this Area
Purchase History
| Date | Type | Sale Price | Title Company |
|---|---|---|---|
| Condominium Deed | $910,000 | None Available | |
| Deed | $769,000 | -- |
Mortgage History
| Date | Status | Loan Amount | Loan Type |
|---|---|---|---|
| Open | $819,000 | Adjustable Rate Mortgage/ARM | |
| Closed | $819,000 | Purchase Money Mortgage | |
| Previous Owner | $615,200 | Purchase Money Mortgage |
Property History
| Date | Event | Price | Change | Sq Ft Price |
|---|---|---|---|---|
| 01/19/2024 01/19/24 | Sold | $910,000 | +4.0% | $594 / Sq Ft |
| 01/08/2024 01/08/24 | Pending | -- | -- | -- |
| 01/03/2024 01/03/24 | For Sale | $875,000 | +13.8% | $571 / Sq Ft |
| 07/20/2018 07/20/18 | Sold | $769,000 | +2.7% | $519 / Sq Ft |
| 06/23/2018 06/23/18 | Pending | -- | -- | -- |
| 06/22/2018 06/22/18 | For Sale | $749,000 | -- | $506 / Sq Ft |
Tax History Compared to Growth
Tax History
| Year | Tax Paid | Tax Assessment Tax Assessment Total Assessment is a certain percentage of the fair market value that is determined by local assessors to be the total taxable value of land and additions on the property. | Land | Improvement |
|---|---|---|---|---|
| 2025 | $10,371 | $895,600 | $0 | $895,600 |
| 2024 | $9,266 | $850,100 | $0 | $850,100 |
| 2023 | $8,692 | $809,300 | $0 | $809,300 |
| 2022 | $9,358 | $860,100 | $0 | $860,100 |
| 2021 | $8,743 | $819,400 | $0 | $819,400 |
| 2020 | $7,947 | $752,600 | $0 | $752,600 |
Agents Affiliated with this Home
-
M
Seller's Agent in 2024
Miller & Co.
Compass
(617) 286-6833
6 in this area
102 Total Sales
-
T
Buyer's Agent in 2024
The Gillach Group
William Raveis R. E. & Home Services
(914) 260-0980
15 in this area
228 Total Sales
-

Seller's Agent in 2018
The Muncey Group
Compass
(617) 905-6445
199 in this area
439 Total Sales
-

Seller Co-Listing Agent in 2018
April Nelson
Gibson Sotheby's International Realty
(401) 965-2812
7 in this area
48 Total Sales
-

Buyer's Agent in 2018
Douglas Miller
Compass
(617) 276-4460
12 Total Sales
Map
Source: MLS Property Information Network (MLS PIN)
MLS Number: 72351678
APN: 1904721006
- 59 Wenham St
- 56 Wenham St Unit 1
- 2 Hillside Ave Unit 2
- 58 Weld Hill St Unit 2
- 53 Walk Hill St Unit 3
- 6 Weld Hill St Unit 2
- 388 Arborway
- 461 Arborway Unit 2
- 16-18 Yale Terrace
- 65 Southbourne Rd
- 34 Colgate Rd Unit 3
- 51 Southbourne Rd
- 173 Brookway Rd
- 21 Delford St Unit 2
- 11 Goodway Rd Unit 1
- 11 Goodway Rd Unit 2
- 6 View Ave S Unit 3
- 6 View Ave S Unit 2
- 69 Hampstead Rd Unit 2
- 70 Saint Rose St Unit 2






