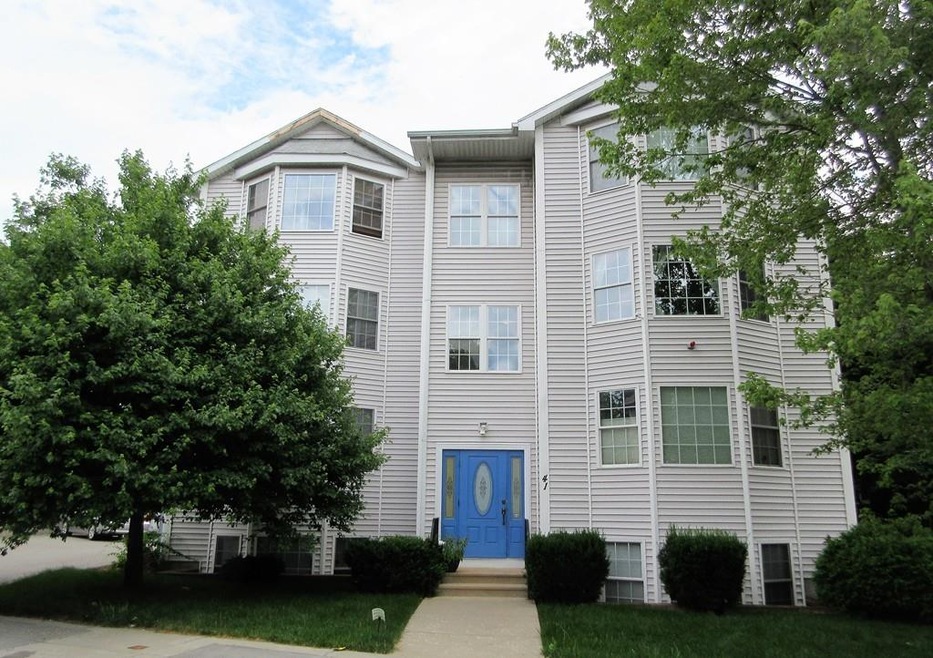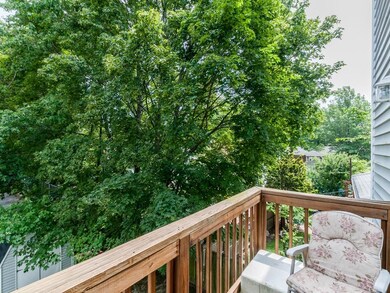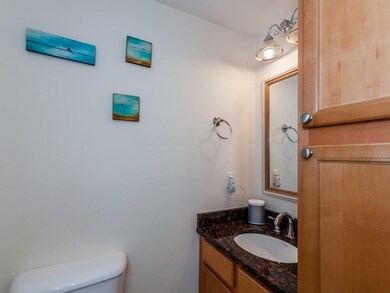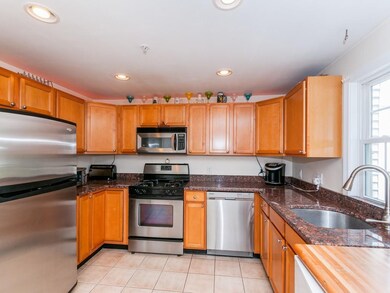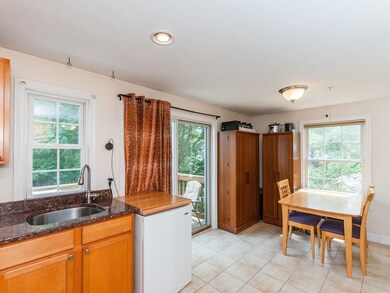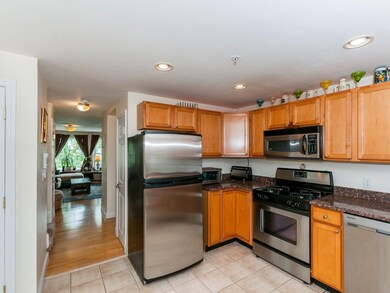
41 West St Unit 4 Hyde Park, MA 02136
Hyde Park NeighborhoodHighlights
- Golf Course Community
- No Units Above
- Property is near public transit
- Medical Services
- Deck
- Wood Flooring
About This Home
As of September 2017Spacious bi-level condo ... Move in Ready! Large Open Floor Plan living room with bay window and hardwood floors. Modern kitchen features granite counter tops, ceramic tile floors, Stainless Appliances and cozy balcony/Deck, plus dine in area! All rooms are large and spacious with multiple closets. In-unit laundry a plus. The second level has wall to wall carpeting, generous size bedrooms with lots of light and full bath to be shared. Central Air, assigned parking, and the downtown location gives this unit wide appeal. City folk or Country folk, something for everyone. Walk to either of two commuter rails, or Bus to Forest Hills. Hike the blue hills, play tennis along the parkway, there is biking and fishing and lots more. Call for appointment.
Property Details
Home Type
- Condominium
Est. Annual Taxes
- $3,407
Year Built
- Built in 2004
Lot Details
- Near Conservation Area
- No Units Above
Home Design
- Frame Construction
- Shingle Roof
Interior Spaces
- 1,292 Sq Ft Home
- 2-Story Property
- Bay Window
- Home Security System
Kitchen
- Range
- Dishwasher
- Disposal
Flooring
- Wood
- Wall to Wall Carpet
- Tile
Bedrooms and Bathrooms
- 2 Bedrooms
- Primary bedroom located on third floor
Laundry
- Laundry on upper level
- Dryer
- Washer
Parking
- 2 Car Parking Spaces
- Off-Street Parking
- Assigned Parking
Outdoor Features
- Balcony
- Deck
Location
- Property is near public transit
- Property is near schools
Schools
- Choice Elementary And Middle School
- Choice High School
Utilities
- Forced Air Heating and Cooling System
- 1 Cooling Zone
- 1 Heating Zone
- Natural Gas Connected
- Gas Water Heater
Listing and Financial Details
- Assessor Parcel Number W:18 P:04451 S:008,4672137
Community Details
Overview
- Property has a Home Owners Association
- Association fees include water, sewer, insurance
- 4 Units
- Low-Rise Condominium
Amenities
- Medical Services
- Shops
Recreation
- Golf Course Community
- Jogging Path
- Bike Trail
Pet Policy
- Pets Allowed
Ownership History
Purchase Details
Home Financials for this Owner
Home Financials are based on the most recent Mortgage that was taken out on this home.Similar Homes in the area
Home Values in the Area
Average Home Value in this Area
Purchase History
| Date | Type | Sale Price | Title Company |
|---|---|---|---|
| Not Resolvable | $322,500 | -- |
Mortgage History
| Date | Status | Loan Amount | Loan Type |
|---|---|---|---|
| Open | $2,648,000 | Stand Alone Refi Refinance Of Original Loan | |
| Closed | $306,375 | New Conventional | |
| Previous Owner | $212,485 | Stand Alone Refi Refinance Of Original Loan | |
| Previous Owner | $231,900 | No Value Available |
Property History
| Date | Event | Price | Change | Sq Ft Price |
|---|---|---|---|---|
| 02/29/2020 02/29/20 | Rented | $2,150 | 0.0% | -- |
| 02/24/2020 02/24/20 | Under Contract | -- | -- | -- |
| 02/11/2020 02/11/20 | For Rent | $2,150 | 0.0% | -- |
| 09/01/2017 09/01/17 | Sold | $322,500 | -0.7% | $250 / Sq Ft |
| 07/23/2017 07/23/17 | Pending | -- | -- | -- |
| 07/05/2017 07/05/17 | For Sale | $324,900 | -- | $251 / Sq Ft |
Tax History Compared to Growth
Tax History
| Year | Tax Paid | Tax Assessment Tax Assessment Total Assessment is a certain percentage of the fair market value that is determined by local assessors to be the total taxable value of land and additions on the property. | Land | Improvement |
|---|---|---|---|---|
| 2025 | $5,312 | $458,700 | $0 | $458,700 |
| 2024 | $4,310 | $395,400 | $0 | $395,400 |
| 2023 | $4,041 | $376,300 | $0 | $376,300 |
| 2022 | $3,824 | $351,500 | $0 | $351,500 |
| 2021 | $3,572 | $334,800 | $0 | $334,800 |
| 2020 | $3,708 | $351,100 | $0 | $351,100 |
| 2019 | $3,458 | $328,100 | $0 | $328,100 |
| 2018 | $3,438 | $328,100 | $0 | $328,100 |
| 2017 | $3,407 | $321,700 | $0 | $321,700 |
| 2016 | $3,370 | $306,400 | $0 | $306,400 |
| 2015 | $2,872 | $237,200 | $0 | $237,200 |
| 2014 | $2,695 | $214,200 | $0 | $214,200 |
Agents Affiliated with this Home
-
B
Seller's Agent in 2020
Brian Vanaria
Brian Vanaria
-
Edward Marshall
E
Seller's Agent in 2017
Edward Marshall
Insight Realty Group, Inc.
2 in this area
4 Total Sales
-
Pat Tierney

Seller Co-Listing Agent in 2017
Pat Tierney
Insight Realty Group, Inc.
(617) 678-2710
37 in this area
57 Total Sales
-
Daphne Corder

Buyer's Agent in 2017
Daphne Corder
Conway - Swampscott
(781) 816-3699
29 Total Sales
Map
Source: MLS Property Information Network (MLS PIN)
MLS Number: 72192921
APN: HYDE-000000-000018-004451-000008
- 71 Davison St
- 111 Pierce St
- 107 West St
- 25 Riverside Square
- 29 Dell Ave
- 1135-1137 Hyde Park Ave
- 1135-1137 Hyde Park Ave Unit 1
- 1135-1137 Hyde Park Ave Unit 2
- 99 Beacon St
- 147 West St
- 79 Maple St Unit 3
- 79 Maple St Unit 1
- 79 Maple St Unit 2
- 14 Franklin Terrace
- 0 Truman Pkwy
- 75 Highland St
- 52 Dana Ave
- 220 West St
- 333 Brush Hill Rd Unit Z2
- 966 Hyde Park Ave Unit 301
