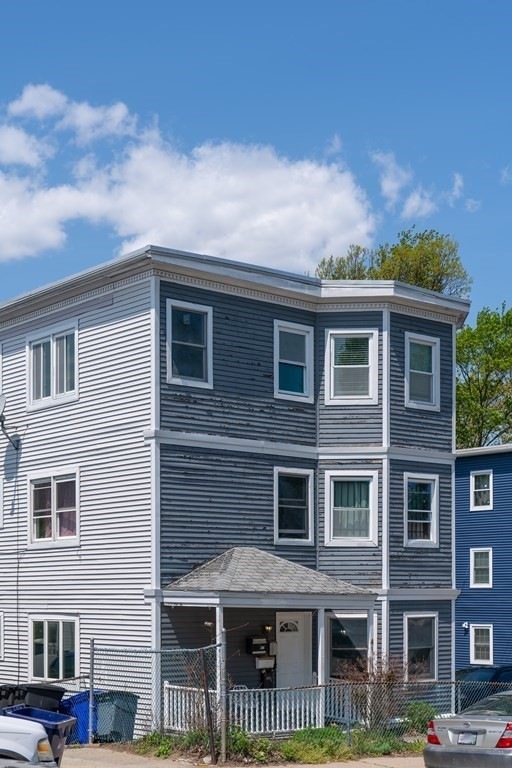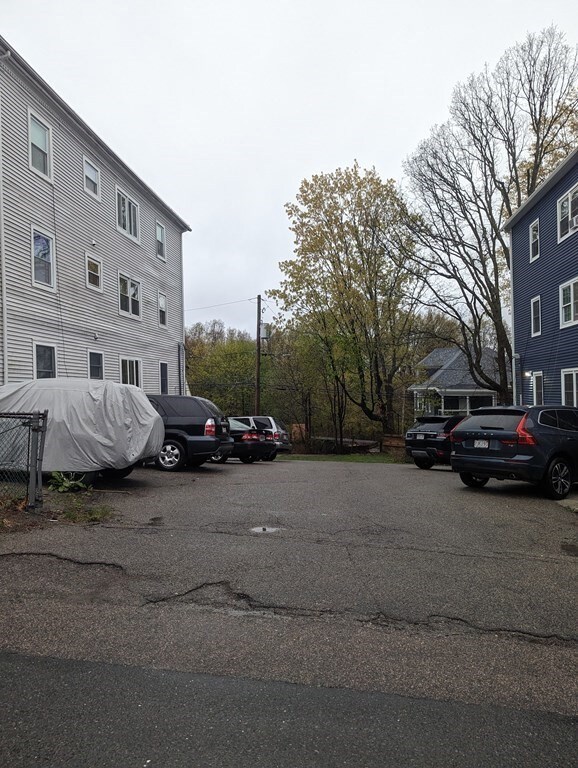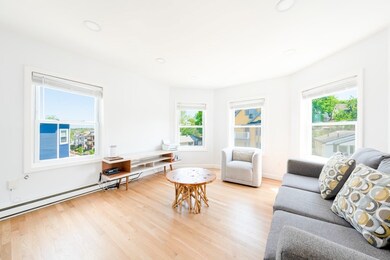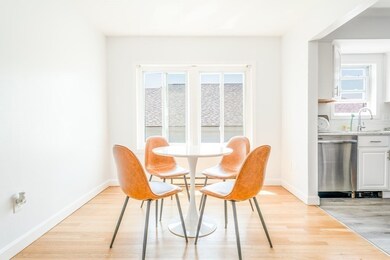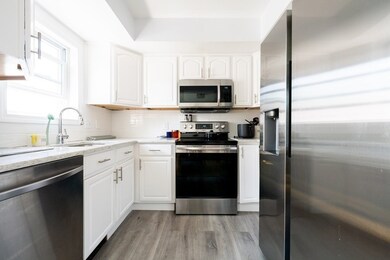41 Westmore Rd Unit 3 Mattapan, MA 02126
Wellington Hill NeighborhoodHighlights
- No Units Above
- Wood Flooring
- Park
- Property is near public transit
- Jogging Path
- Heating Available
About This Home
As of September 2023If you are a first-time homebuyer looking for a spacious and affordable place to live in Boston, this beautiful 3-bedroom, 1-bathroom penthouse is the perfect place to start your homeownership journey. With its stunning views of the city, spacious living areas, and convenient location, this condo has it all.This unit features a large living room with hardwood floors, a dining area that can easily seat eight, and a fully equipped kitchen with stainless steel appliances. There are three bedrooms which are spacious and well-appointed.This unit is located in the heart of Wellington Hill, steps from everything you need. Several restaurants and shops are within walking distance, and the MBTA is just a short walk away. You'll also be close to Franklin Park, Arnold Arboretum, and Mass Audubon's Nature Center.This unit is designated for first-time homebuyers with low-mod (within 80% AMI) income.
Property Details
Home Type
- Condominium
Est. Annual Taxes
- $2,582
Year Built
- Built in 1989
HOA Fees
- $225 Monthly HOA Fees
Home Design
- Rubber Roof
Interior Spaces
- 1,055 Sq Ft Home
- 1-Story Property
- Wood Flooring
- Laundry on upper level
Kitchen
- Range
- Dishwasher
Bedrooms and Bathrooms
- 3 Bedrooms
- Primary bedroom located on third floor
- 1 Full Bathroom
Parking
- 1 Car Parking Space
- Off-Street Parking
Utilities
- No Cooling
- 1 Heating Zone
- Heating Available
Additional Features
- No Units Above
- Property is near public transit
Listing and Financial Details
- Assessor Parcel Number W:14 P:04766 S:016,1358767
Community Details
Overview
- Association fees include water, sewer, insurance, maintenance structure, ground maintenance
- 3 Units
- Low-Rise Condominium
Amenities
- Common Area
Recreation
- Park
- Jogging Path
Map
Home Values in the Area
Average Home Value in this Area
Property History
| Date | Event | Price | Change | Sq Ft Price |
|---|---|---|---|---|
| 09/07/2023 09/07/23 | Sold | $247,900 | -9.8% | $235 / Sq Ft |
| 07/05/2023 07/05/23 | Pending | -- | -- | -- |
| 06/29/2023 06/29/23 | For Sale | $274,900 | 0.0% | $261 / Sq Ft |
| 05/14/2023 05/14/23 | Pending | -- | -- | -- |
| 05/12/2023 05/12/23 | For Sale | $274,900 | +20.0% | $261 / Sq Ft |
| 12/29/2020 12/29/20 | Sold | $229,000 | 0.0% | $217 / Sq Ft |
| 09/11/2020 09/11/20 | Pending | -- | -- | -- |
| 08/17/2020 08/17/20 | Price Changed | $229,000 | -8.0% | $217 / Sq Ft |
| 07/20/2020 07/20/20 | For Sale | $249,000 | -- | $236 / Sq Ft |
Tax History
| Year | Tax Paid | Tax Assessment Tax Assessment Total Assessment is a certain percentage of the fair market value that is determined by local assessors to be the total taxable value of land and additions on the property. | Land | Improvement |
|---|---|---|---|---|
| 2025 | $3,342 | $288,600 | $0 | $288,600 |
| 2024 | $2,996 | $274,900 | $0 | $274,900 |
| 2023 | $2,582 | $240,400 | $0 | $240,400 |
| 2022 | $2,492 | $229,000 | $0 | $229,000 |
| 2021 | $1,714 | $160,600 | $0 | $160,600 |
| 2020 | $1,616 | $153,000 | $0 | $153,000 |
| 2019 | $1,536 | $145,700 | $0 | $145,700 |
| 2018 | $1,455 | $138,800 | $0 | $138,800 |
| 2017 | $1,400 | $132,200 | $0 | $132,200 |
| 2016 | $1,385 | $125,900 | $0 | $125,900 |
| 2015 | $1,452 | $119,900 | $0 | $119,900 |
| 2014 | $1,437 | $114,200 | $0 | $114,200 |
Mortgage History
| Date | Status | Loan Amount | Loan Type |
|---|---|---|---|
| Open | $169,005 | Purchase Money Mortgage | |
| Closed | $169,005 | Stand Alone Refi Refinance Of Original Loan | |
| Closed | $27,490 | Second Mortgage Made To Cover Down Payment | |
| Closed | $129,700 | No Value Available | |
| Closed | $66,975 | Purchase Money Mortgage |
Deed History
| Date | Type | Sale Price | Title Company |
|---|---|---|---|
| Deed | $70,500 | -- |
Source: MLS Property Information Network (MLS PIN)
MLS Number: 73110896
APN: MATT-000000-000014-004766-000016
- 33-35 Westmore Rd
- 17 Greendale Rd Unit 2R
- 33 Goldfinch Ct Unit 33
- 4 Goldfinch Ct Unit 4
- 12 Finch St Unit 12
- 9 Finch St Unit 9
- 19 Finch St Unit 19
- 714 Walk Hill St
- 4-6 Mulvey St
- 5 Colorado St
- 10 Hosmer St
- 69 Woolson St
- 67 Wildwood St
- 28 Hansborough St Unit 2
- 28 Hansborough St Unit 3
- 28 Hansborough St Unit 1
- 45 1st Ave Unit 209
- 710 Walk Hill St
- 64 Clarkwood St Unit 1
- 21 Ashton St Unit 1
