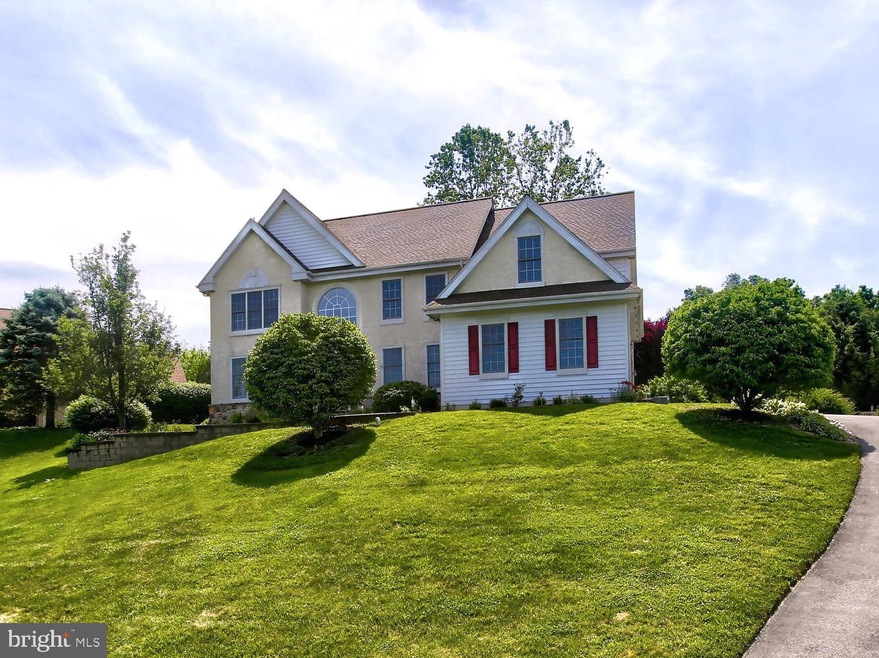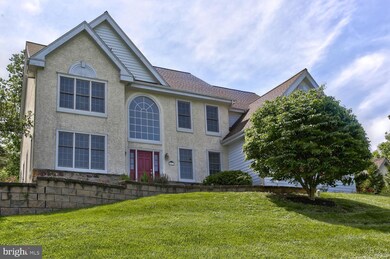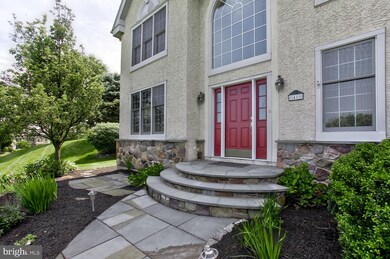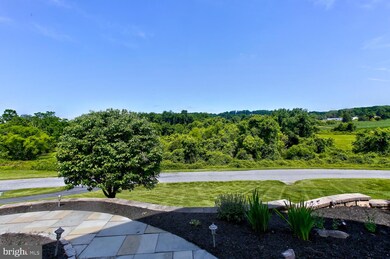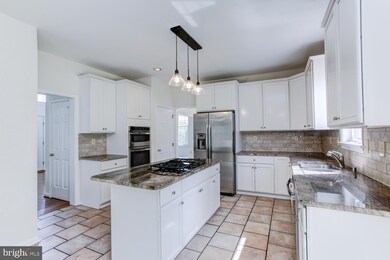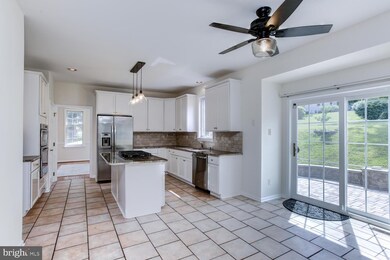
41 Wilkinson Dr Landenberg, PA 19350
Estimated Value: $644,311
Highlights
- Colonial Architecture
- 1 Fireplace
- Sitting Room
- Kennett High School Rated A-
- Den
- 2 Car Attached Garage
About This Home
As of August 2020Welcome to 41 Wilkinson Drive! This stunning former model home in Broad Run Ridge has over 3,600 sq ft of finished living space and an abundance of natural sunlight. The 4 bedroom, 2.5 bath home has many recent upgrades and improvements: new roof (2015), HVAC (2020), carpet (2017), appliances (2017), fresh paint (2020), front walkway and rear paver patio (2014). You're welcomed into the home with beautiful hardwood floors and a two story foyer. The modern kitchen includes granite countertops, stainless steel appliances, and an open layout to the family room. Enjoy entertaining in the formal dining room. The main floor also includes a home office accented with french doors and a formal living room with tons of light and beautiful views of the neighboring valley. Rounding out the first floor is the laundry off of the kitchen and a second stairway to the upstairs. Relax in the oversized open master suite including additional space for a sitting room or office, and an elegant master bath. Three generously sized bedrooms, a full bath, and an extra wide hallway complete the upstairs. The lower level features a partially finished basement with space for a playroom, tv room, or exercise space. Don't miss out on the opportunity to own in the award winning Kennett Consolidated School District and be minutes from travel routes, shopping, restaurants and entertaining!
Last Agent to Sell the Property
Beiler-Campbell Realtors-Kennett Square Listed on: 06/25/2020
Home Details
Home Type
- Single Family
Est. Annual Taxes
- $7,680
Year Built
- Built in 1994
Lot Details
- 0.5 Acre Lot
- Property is zoned R1
HOA Fees
- $42 Monthly HOA Fees
Parking
- 2 Car Attached Garage
- 2 Driveway Spaces
Home Design
- Colonial Architecture
- Stucco
Interior Spaces
- Property has 2 Levels
- 1 Fireplace
- Family Room
- Sitting Room
- Living Room
- Dining Room
- Den
- Basement Fills Entire Space Under The House
- Laundry Room
Bedrooms and Bathrooms
- 4 Bedrooms
- En-Suite Primary Bedroom
Utilities
- Forced Air Heating and Cooling System
- On Site Septic
Community Details
- Broad Run Ridge Subdivision
Listing and Financial Details
- Tax Lot 0009.3900
- Assessor Parcel Number 60-07 -0009.3900
Ownership History
Purchase Details
Home Financials for this Owner
Home Financials are based on the most recent Mortgage that was taken out on this home.Purchase Details
Home Financials for this Owner
Home Financials are based on the most recent Mortgage that was taken out on this home.Purchase Details
Home Financials for this Owner
Home Financials are based on the most recent Mortgage that was taken out on this home.Purchase Details
Home Financials for this Owner
Home Financials are based on the most recent Mortgage that was taken out on this home.Similar Homes in the area
Home Values in the Area
Average Home Value in this Area
Purchase History
| Date | Buyer | Sale Price | Title Company |
|---|---|---|---|
| Koki Travis Kawena | $420,000 | Cardinal Settlements Llc | |
| King David G | -- | -- | |
| Simmons Robert A | -- | -- | |
| Simmons Robert A | $330,000 | -- |
Mortgage History
| Date | Status | Borrower | Loan Amount |
|---|---|---|---|
| Open | Koki Travis Kawena | $336,000 | |
| Previous Owner | King David G | $295,000 | |
| Previous Owner | King David G | $300,000 | |
| Previous Owner | Simmons Robert A | $155,000 | |
| Previous Owner | Simmons Robert A | $100,000 | |
| Previous Owner | Simmons Robert A | $214,000 | |
| Previous Owner | Simmons Robert A | $229,000 | |
| Previous Owner | Simmons Robert A | $258,000 | |
| Previous Owner | Simmons Robert A | $264,000 |
Property History
| Date | Event | Price | Change | Sq Ft Price |
|---|---|---|---|---|
| 08/18/2020 08/18/20 | Sold | $420,000 | 0.0% | $115 / Sq Ft |
| 07/14/2020 07/14/20 | Pending | -- | -- | -- |
| 07/09/2020 07/09/20 | Price Changed | $419,900 | -1.2% | $115 / Sq Ft |
| 06/25/2020 06/25/20 | For Sale | $425,000 | +13.3% | $116 / Sq Ft |
| 10/03/2017 10/03/17 | Sold | $375,000 | -3.8% | $119 / Sq Ft |
| 08/30/2017 08/30/17 | Pending | -- | -- | -- |
| 08/15/2017 08/15/17 | Price Changed | $389,900 | -2.5% | $124 / Sq Ft |
| 06/24/2017 06/24/17 | Price Changed | $399,900 | -3.6% | $127 / Sq Ft |
| 05/30/2017 05/30/17 | Price Changed | $414,900 | -2.4% | $132 / Sq Ft |
| 04/05/2017 04/05/17 | For Sale | $424,900 | -- | $135 / Sq Ft |
Tax History Compared to Growth
Tax History
| Year | Tax Paid | Tax Assessment Tax Assessment Total Assessment is a certain percentage of the fair market value that is determined by local assessors to be the total taxable value of land and additions on the property. | Land | Improvement |
|---|---|---|---|---|
| 2024 | $8,186 | $204,400 | $85,230 | $119,170 |
| 2023 | $7,912 | $204,400 | $85,230 | $119,170 |
| 2022 | $7,796 | $204,400 | $85,230 | $119,170 |
| 2021 | $7,717 | $204,400 | $85,230 | $119,170 |
| 2020 | $7,571 | $204,400 | $85,230 | $119,170 |
| 2019 | $7,468 | $204,400 | $85,230 | $119,170 |
| 2018 | $7,352 | $204,400 | $85,230 | $119,170 |
| 2017 | $7,201 | $204,400 | $85,230 | $119,170 |
| 2016 | $1,203 | $204,400 | $85,230 | $119,170 |
| 2015 | $1,203 | $204,400 | $85,230 | $119,170 |
| 2014 | $1,203 | $204,400 | $85,230 | $119,170 |
Agents Affiliated with this Home
-
John Kriza

Seller's Agent in 2020
John Kriza
Beiler-Campbell Realtors-Kennett Square
19 in this area
328 Total Sales
-
Christian Kriza

Seller Co-Listing Agent in 2020
Christian Kriza
Beiler-Campbell Realtors-Kennett Square
(610) 721-6995
5 in this area
122 Total Sales
-
Matt Fetick

Buyer's Agent in 2020
Matt Fetick
EXP Realty, LLC
(484) 678-7888
20 in this area
1,159 Total Sales
-
David Maio Williams

Buyer Co-Listing Agent in 2020
David Maio Williams
EXP Realty, LLC
(610) 742-4306
7 in this area
259 Total Sales
-
Paul Enderle

Seller's Agent in 2017
Paul Enderle
Long & Foster
(302) 740-1784
63 Total Sales
Map
Source: Bright MLS
MLS Number: PACT508868
APN: 60-007-0009.3900
- 139 Watson Mill Rd
- 19 White Clay Dr
- 2 Briarwood Ct
- 1521 Yeatmans Station Rd
- 8 Briarwood Ct
- 12 Evans Dr
- 5 Radburn Ln
- 13 Quartz Mill Rd
- 146 Coopers Hawk Ln
- 168 Sawmill Rd
- 2 Faith Cir
- 12 High Meadow Ln
- 1386 Doe Run Rd
- 701 Fawn Rd
- 5 Timber Mill Ln
- 136 Landenberg Rd
- 102 Landenberg Rd
- 100 Landenberg Rd
- 113 Landenberg Rd
- 109 Great Circle Rd
- 41 Wilkinson Dr
- 43 Wilkinson Dr
- 37 Wilkinson Dr
- 45 Wilkinson Dr
- 35 Wilkinson Dr
- 33 Wilkinson Dr
- 36 Wilkinson Dr
- 31 Wilkinson Dr
- 34 Wilkinson Dr
- 32 Wilkinson Dr
- 29 Wilkinson Dr
- 30 Wilkinson Dr
- 28 Wilkinson Dr
- 140 Watson Mill Rd
- 26 Wilkinson Dr
- 27 Wilkinson Dr
- 141 Watson Mill Rd
- 24 Wilkinson Dr
- 143 Watson Mill Rd
- 25 Wilkinson Dr
