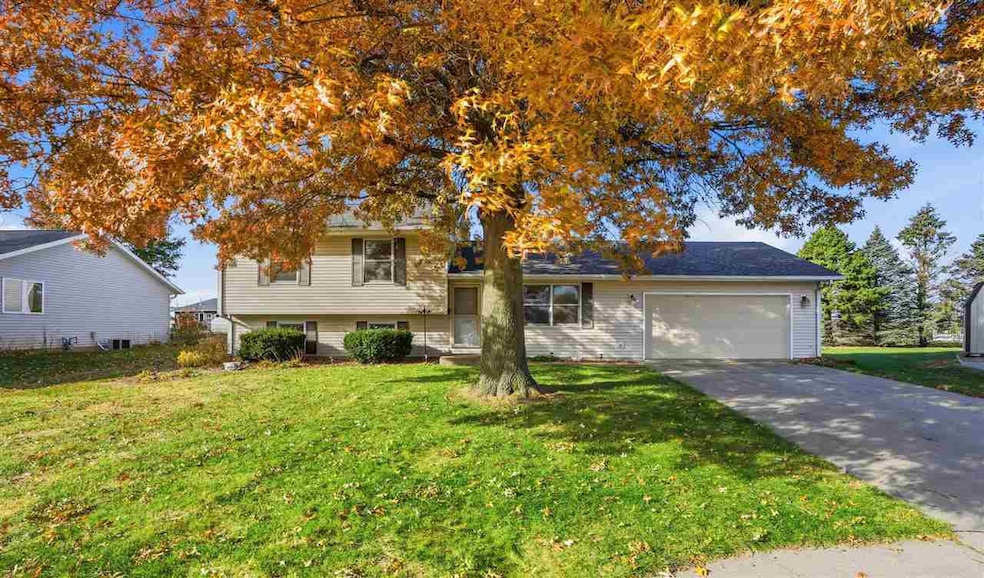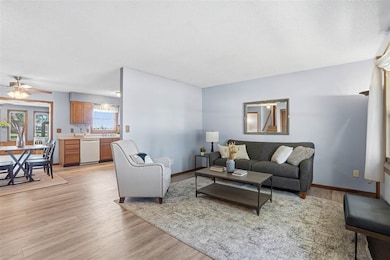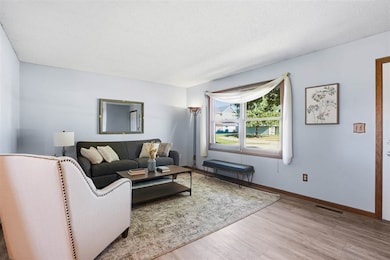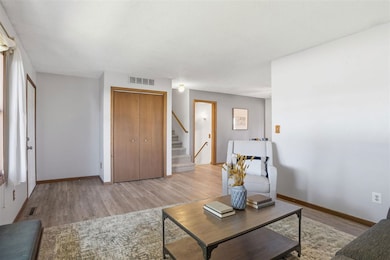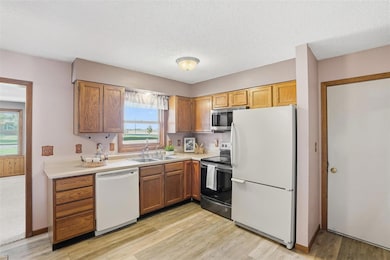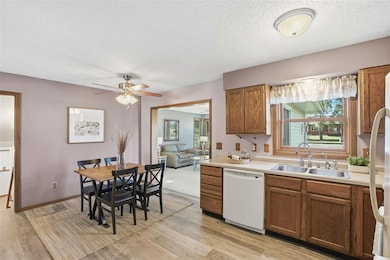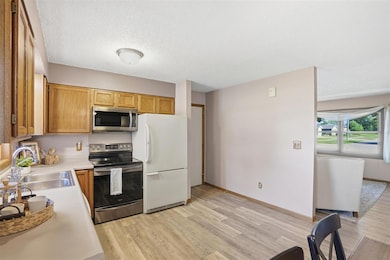41 Williams Cir Hills, IA 52235
Estimated payment $1,746/month
Highlights
- Hot Property
- Reverse Osmosis System
- Private Yard
- West High School Rated A
- Solarium
- Cul-De-Sac
About This Home
Charming split-level home tucked on a quiet neighborhood in Hills—just steps from the splash pad and park! The open-concept main level features a bright living, dining, and kitchen area with vinyl flooring. Enjoy the spacious 16x16 sunroom with a cozy corner gas fireplace and access to the large paver patio, perfect for relaxing or entertaining. Upstairs offers three bedrooms including a primary suite with a private 3⁄4 bath and second separate bathroom. The lower level adds a comfortable family room, 4th bedroom, laundry room with a soaking sink and reverse osmosis system. The attached two-car garage is extra deep and equipped with a heater—great for projects or winter comfort. You will love the great backyard space which also includes a rustic storage shed. Convenient location with small-town charm and quick access to Iowa City amenities!
Home Details
Home Type
- Single Family
Est. Annual Taxes
- $3,382
Year Built
- Built in 1991
Lot Details
- 9,148 Sq Ft Lot
- Cul-De-Sac
- Private Yard
Parking
- 2 Parking Spaces
Home Design
- Split Level Home
- Poured Concrete
- Frame Construction
Interior Spaces
- Gas Log Fireplace
- Great Room with Fireplace
- Family Room Downstairs
- Living Room
- Dining Room
- Open Floorplan
- Solarium
Kitchen
- Country Kitchen
- Oven or Range
- Microwave
- Dishwasher
- Reverse Osmosis System
Bedrooms and Bathrooms
- Primary Bedroom Upstairs
- 2 Full Bathrooms
Laundry
- Laundry Room
- Dryer
- Washer
Finished Basement
- Laundry in Basement
- Natural lighting in basement
Outdoor Features
- Patio
- Shed
Schools
- Alexander Elementary School
- Northwest Middle School
- West High School
Utilities
- Forced Air Heating and Cooling System
- Heating System Uses Gas
- Internet Available
Listing and Financial Details
- Assessor Parcel Number 1515379007
Map
Home Values in the Area
Average Home Value in this Area
Tax History
| Year | Tax Paid | Tax Assessment Tax Assessment Total Assessment is a certain percentage of the fair market value that is determined by local assessors to be the total taxable value of land and additions on the property. | Land | Improvement |
|---|---|---|---|---|
| 2025 | $3,382 | $257,900 | $36,800 | $221,100 |
| 2024 | $3,314 | $228,500 | $36,800 | $191,700 |
| 2023 | $3,096 | $228,500 | $36,800 | $191,700 |
| 2022 | $2,932 | $185,100 | $24,300 | $160,800 |
| 2021 | $3,064 | $185,100 | $24,300 | $160,800 |
| 2020 | $3,064 | $185,100 | $24,300 | $160,800 |
| 2019 | $2,882 | $185,100 | $24,300 | $160,800 |
| 2018 | $2,824 | $172,100 | $20,200 | $151,900 |
| 2017 | $2,582 | $172,100 | $20,200 | $151,900 |
| 2016 | $2,508 | $157,500 | $20,200 | $137,300 |
| 2015 | $2,508 | $157,500 | $20,200 | $137,300 |
| 2014 | $2,330 | $154,300 | $20,200 | $134,100 |
Property History
| Date | Event | Price | List to Sale | Price per Sq Ft |
|---|---|---|---|---|
| 10/31/2025 10/31/25 | Price Changed | $279,000 | -2.1% | $144 / Sq Ft |
| 10/21/2025 10/21/25 | For Sale | $285,000 | -- | $147 / Sq Ft |
Source: Iowa City Area Association of REALTORS®
MLS Number: 202506585
APN: 1515379007
- 201 Sierra Park Dr
- 260 Knoll Ridge Dr
- 111 Oak Ridge Ave
- 110 Oak Crest Hill Rd SE
- 121 Brady St
- 5241 Oak Crest Hill Rd SE
- 5231 Oak Crest Hill Rd SE
- 5239 Oak Crest Hill Rd SE
- 5211 Oak Crest Hill Rd SE
- 5319 Oak Crest Hill Rd SE
- 5317 Oak Crest Hill Rd SE
- 4591 Sand Rd SE
- 4589 Sand Rd SE
- 0 Napoleon St SE
- Rr Napoleon St SE
- 0 Soccer Park Rd at Napoleon St SE Unit NOC6329595
- 2357 Oak Lane Ct SW
- 0 Soccer Park Rd
- Tbd Maier Ave SW
- 4377 Ocean Blvd SE
- 120 Oakridge Ave Unit 5
- 131 Oakridge Ave Unit 8
- 2037 Kountry Ln SE
- 2128 S Riverside Dr Unit 45N
- 306 Sycamore St Unit 306.0
- 2725 Heinz Rd
- 2665 Triple Crown Ln
- 2401 Highway 6 E
- 1956-2030 Broadway St
- 2125 Hollywood Blvd
- 3852 Liberty Dr
- 3852 Liberty Dr
- 1201 S Gilbert St
- 100 Hawk Ridge Dr
- 2100 S Scott Blvd
- 943 S Gilbert St
- 943 S Gilbert St
- 943 S Gilbert St
- 916-935 Harlocke St
- 710 Kirkwood Ave Unit 710
