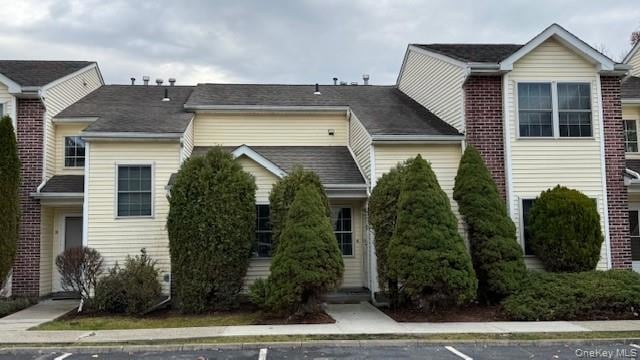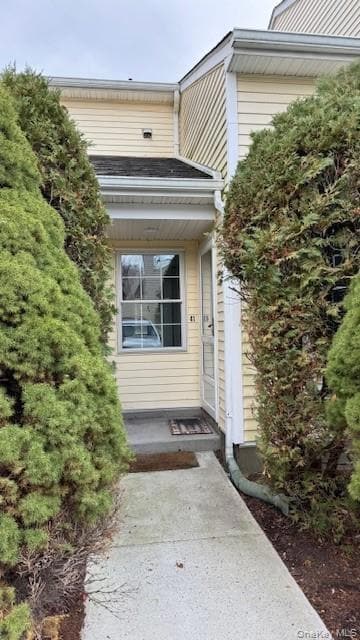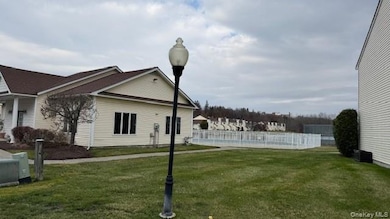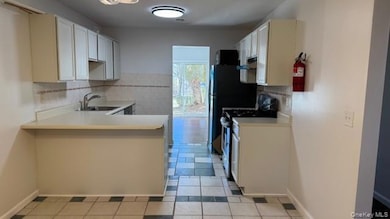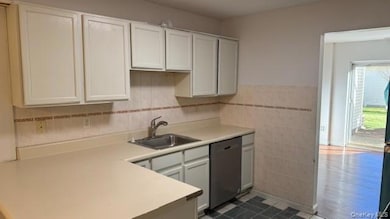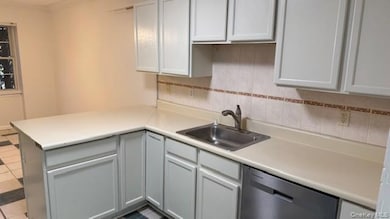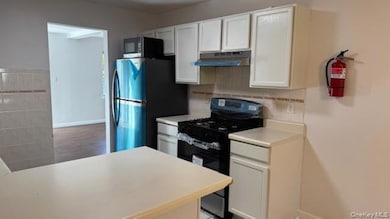41 Woodlake Dr Unit 41 Middletown, NY 10940
Highlights
- Outdoor Pool
- Eat-In Kitchen
- Laundry Room
- Tennis Courts
- Patio
- Forced Air Heating and Cooling System
About This Home
Great 2 Bedroom Townhome with new appliances & fresh paint. Spacious layout, nice kitchen, slider to patio, 1/2 bath on the1st floor and and a large living room & dining area. Large primary bedroom with 2 large closets. 2nd bedroom offers great space & large closet. A full bathroom w/jetted tub and laundry room complete the upper level. A final cleaning of the carpet & unit being done next week. Great complex with a pool and plenty of space for fun! This home is perfect!
Listing Agent
Real Estate Circuit Inc Brokerage Phone: 845-344-1480 License #31CL0942146 Listed on: 11/24/2025
Home Details
Home Type
- Single Family
Est. Annual Taxes
- $4,832
Year Built
- Built in 1989
Lot Details
- 435 Sq Ft Lot
Home Design
- 1,300 Sq Ft Home
- Frame Construction
Kitchen
- Eat-In Kitchen
- Gas Range
- Dishwasher
Bedrooms and Bathrooms
- 2 Bedrooms
Laundry
- Laundry Room
- Dryer
- Washer
Parking
- Parking Lot
- Assigned Parking
Outdoor Features
- Outdoor Pool
- Patio
Schools
- William A Carter Elementary School
- Middletown Twin Towers Middle Sch
- Middletown High School
Utilities
- Forced Air Heating and Cooling System
- Cable TV Available
Listing and Financial Details
- 12-Month Minimum Lease Term
Community Details
Recreation
- Tennis Courts
- Community Pool
Pet Policy
- Call for details about the types of pets allowed
Map
Source: OneKey® MLS
MLS Number: 938345
APN: 330900-060-000-0002-002.000-0053
- 51 Woodlake Dr
- 25 Woodlake Dr
- 314 Ruth Ct
- 50 Brick Pond Rd
- 108 North St Unit 201
- 265 Ruth Ct
- 215 Ruth Ct
- 266 Ruth Ct
- 201 Genung St
- 32 Genung St Unit 2
- 9 Dubois St
- 28 Myrtle Ave
- 28 1/2 Myrtle Ave Unit 28
- 25 Ridge St
- 141 Meadow View Dr
- 23 Wawayanda Ave
- 4 E Main St Unit 3A
- 91 North St Unit 201
- 91 North St Unit 203
- 52-89 Cottage St
