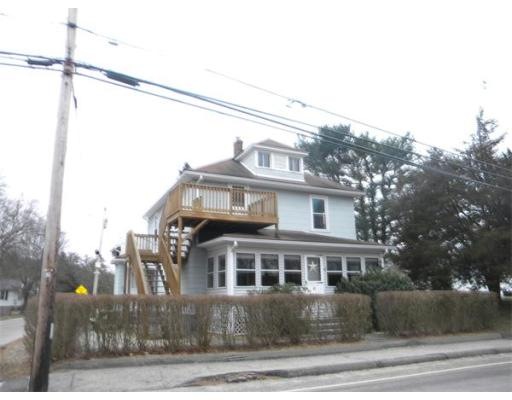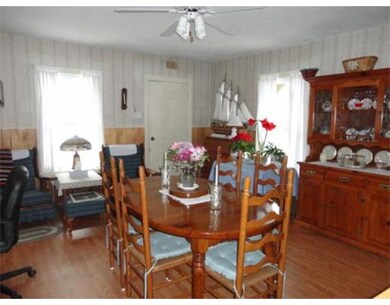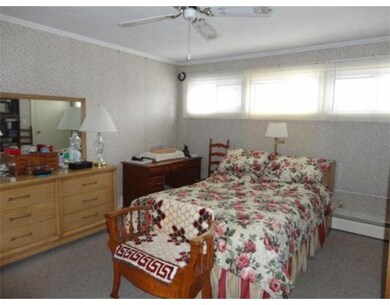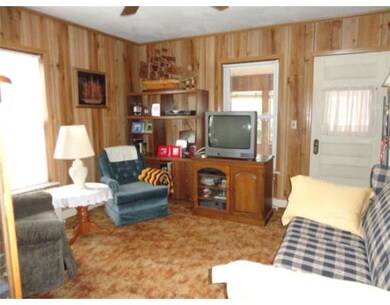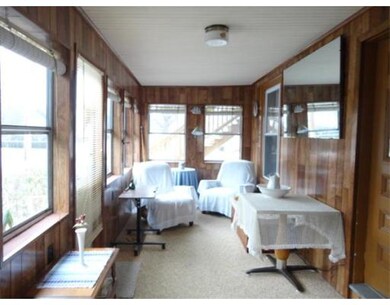41 Wrentham Rd Bellingham, MA 02019
4
Beds
2
Baths
2,001
Sq Ft
10,019
Sq Ft Lot
About This Home
As of September 2019Neat as a pin two family home. Many updates including 2 furnaces, replacement windows, new exterior stairs and decks. Nice size rooms. Second floor just recently painted, laminate flooring installed, new kitchen cabinets and updated bath. This is a great home and yard. Let the tenant pay most of the mortgage. Very easy to show. Seller will entertain offers between $225,000-$250,000
Ownership History
Date
Name
Owned For
Owner Type
Purchase Details
Closed on
Mar 10, 2009
Sold by
Cook Prudence J
Bought by
Prudence J Cook Lt and Cook
Total Days on Market
154
Current Estimated Value
Map
Property Details
Home Type
Multi-Family
Est. Annual Taxes
$4,542
Year Built
1930
Lot Details
0
Listing Details
- Lot Description: Corner, Wooded, Paved Drive
- Other Agent: 2.50
- Special Features: None
- Property Sub Type: MultiFamily
- Year Built: 1930
Interior Features
- Has Basement: Yes
- Number of Rooms: 9
- Amenities: Shopping, Golf Course, Medical Facility, Highway Access, Public School, T-Station
- Electric: Fuses
- Energy: Insulated Windows, Storm Doors
- Flooring: Tile, Vinyl, Wall to Wall Carpet, Laminate
- Basement: Full, Interior Access, Concrete Floor
Exterior Features
- Roof: Asphalt/Fiberglass Shingles
- Construction: Frame
- Exterior: Asbestos
- Exterior Features: Porch - Enclosed, Deck, Gutters, Storage Shed
- Foundation: Concrete Block
Garage/Parking
- Garage Spaces: 1
- Parking Spaces: 4
Utilities
- Heat Zones: 2
- Hot Water: Oil, Tank
- Utility Connections: for Electric Range, for Electric Dryer, Washer Hookup
Lot Info
- Assessor Parcel Number: M:0095 B:0055 L:0000
Create a Home Valuation Report for This Property
The Home Valuation Report is an in-depth analysis detailing your home's value as well as a comparison with similar homes in the area
Home Values in the Area
Average Home Value in this Area
Purchase History
| Date | Type | Sale Price | Title Company |
|---|---|---|---|
| Deed | -- | -- |
Source: Public Records
Mortgage History
| Date | Status | Loan Amount | Loan Type |
|---|---|---|---|
| Open | $291,055 | FHA | |
| Closed | $293,623 | FHA | |
| Closed | $216,218 | New Conventional | |
| Previous Owner | $178,000 | No Value Available | |
| Previous Owner | $85,000 | No Value Available | |
| Previous Owner | $85,000 | No Value Available |
Source: Public Records
Property History
| Date | Event | Price | Change | Sq Ft Price |
|---|---|---|---|---|
| 09/03/2019 09/03/19 | Sold | $299,040 | +4.9% | $159 / Sq Ft |
| 06/10/2019 06/10/19 | Pending | -- | -- | -- |
| 06/06/2019 06/06/19 | For Sale | $285,000 | +28.1% | $151 / Sq Ft |
| 08/09/2013 08/09/13 | Sold | $222,500 | -19.1% | $111 / Sq Ft |
| 07/10/2013 07/10/13 | Pending | -- | -- | -- |
| 02/06/2013 02/06/13 | For Sale | $275,000 | -- | $137 / Sq Ft |
Source: MLS Property Information Network (MLS PIN)
Tax History
| Year | Tax Paid | Tax Assessment Tax Assessment Total Assessment is a certain percentage of the fair market value that is determined by local assessors to be the total taxable value of land and additions on the property. | Land | Improvement |
|---|---|---|---|---|
| 2025 | $4,542 | $361,600 | $130,500 | $231,100 |
| 2024 | $4,325 | $336,300 | $119,200 | $217,100 |
| 2023 | $4,317 | $330,800 | $113,500 | $217,300 |
| 2022 | $4,237 | $300,900 | $94,700 | $206,200 |
| 2021 | $4,087 | $283,600 | $94,700 | $188,900 |
| 2020 | $3,706 | $260,600 | $89,900 | $170,700 |
| 2019 | $3,142 | $221,100 | $89,900 | $131,200 |
| 2018 | $3,151 | $218,700 | $90,700 | $128,000 |
| 2017 | $3,105 | $216,500 | $90,700 | $125,800 |
| 2016 | $3,195 | $223,600 | $94,400 | $129,200 |
| 2015 | $3,494 | $245,200 | $95,500 | $149,700 |
| 2014 | $3,504 | $239,000 | $92,100 | $146,900 |
Source: Public Records
Source: MLS Property Information Network (MLS PIN)
MLS Number: 71480203
APN: BELL-000095-000055
Nearby Homes
- 101 Pine Grove Ave
- 1 Taft Dr
- 194 Paine St
- 0 Central Blvd
- 21 Trenton St
- 8 Bliss Rd
- Lot 2 Pulaski Blvd
- 150 Garden St
- 79 Dewey St
- 702 Rathbun St
- 3 Dorena St
- 116 Theresa Marie Ave
- 251 Mendon Rd
- 127 St Agnes Ave
- 4 Diana St
- 236 Morin St
- 452 S Main St
- 26 Lakeview St
- 120 Mill St Unit 104
- 112 Mill St Unit 102
