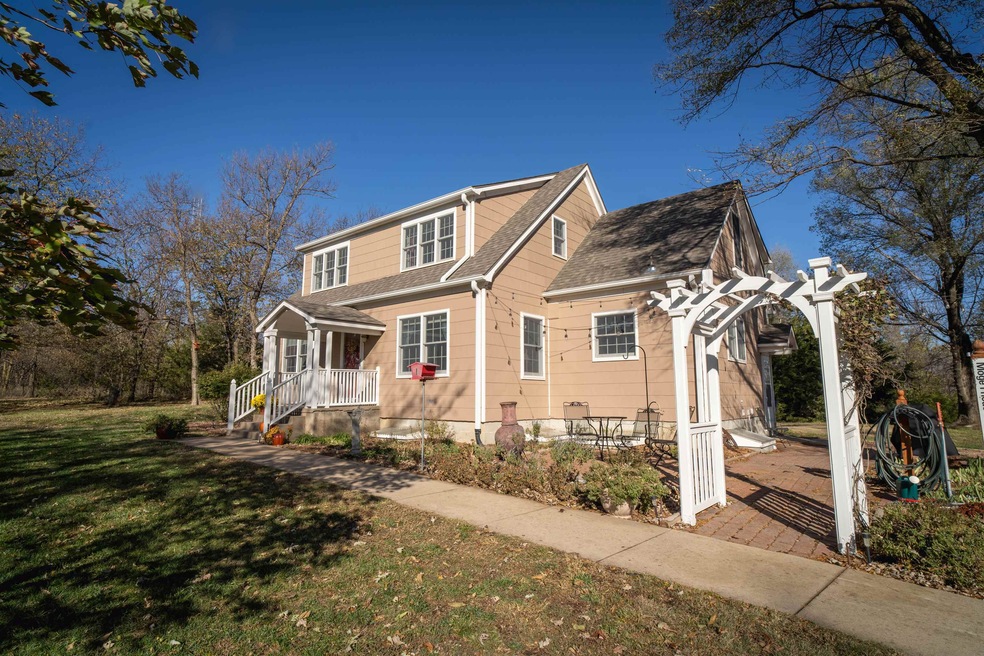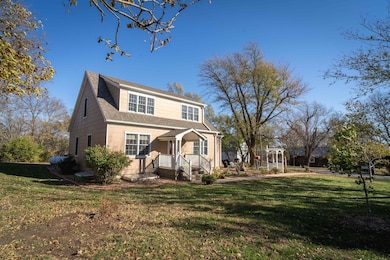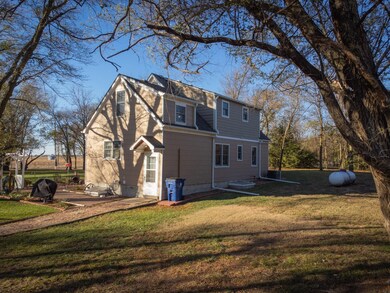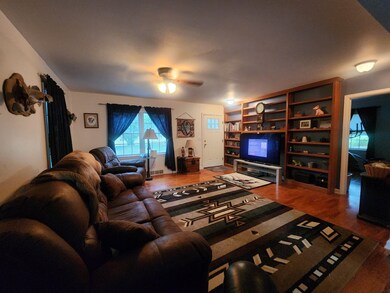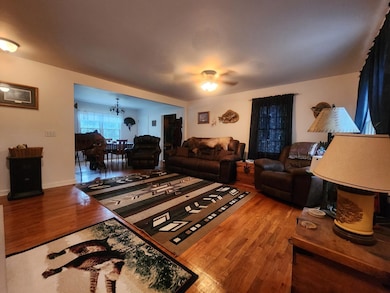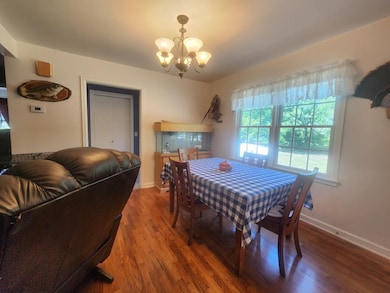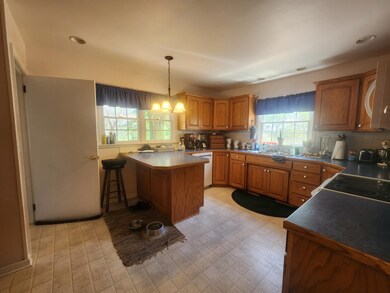
410 120th Newton, KS 67114
Highlights
- 39 Acre Lot
- Wooded Lot
- No HOA
- Stream or River on Lot
- Wood Flooring
- Storm Windows
About This Home
As of September 2024Don't miss out on this country property! The 2 story farm house has been meticulously renovated, including new wiring, new Pex plumbing, new poured, finished basement, remodeled kitchen, walk-in closet in the primary bedroom, refinished original hardwood floors, all done in 2006. And it now has all new Anderson windows. The property includes a wonderful old, 32 x 50 barn that houses a shop with insulated walls, large center drive through space with concrete floor and a huge loft that could be used for whatever you can imagine. There are also a couple other out buildings. This property sits on a paved road with 39 acres that includes 11 acres of tilled ground, and 25 acres of combination prairie grassland and rolling wooded pasture with a creek running through it with lots of wildlife including deer and owls. You're sure to enjoy the quail whistling in the morning and evening crows from the pheasants. for the horse lovers there's a fenced section. A home warranty transfers to new buyers. Location is a 5 minute drive to the town of Goessel, 20 minutes to Newton and 45 minutes to Wichita.
Last Agent to Sell the Property
Sylvia Bartel
J.P. Weigand & Sons Brokerage Phone: 316-217-3359 License #00221895 Listed on: 08/01/2024

Co-Listed By
Berkshire Hathaway PenFed Realty Brokerage Phone: 316-217-3359 License #00239806
Home Details
Home Type
- Single Family
Est. Annual Taxes
- $2,929
Year Built
- Built in 1950
Lot Details
- 39 Acre Lot
- Wooded Lot
Parking
- No Garage
Home Design
- Composition Roof
Interior Spaces
- 2-Story Property
- Window Treatments
- Wood Flooring
Kitchen
- Oven or Range
- Microwave
- Dishwasher
Bedrooms and Bathrooms
- 4 Bedrooms
- Cedar Closet
- Walk-In Closet
Laundry
- Laundry Room
- 220 Volts In Laundry
Basement
- Laundry in Basement
- Natural lighting in basement
Home Security
- Storm Windows
- Storm Doors
Outdoor Features
- Stream or River on Lot
- Patio
- Outdoor Storage
Schools
- Goessel Elementary School
- Goessel High School
Utilities
- Forced Air Heating and Cooling System
- Heating System Uses Propane
- Propane
- Lagoon System
Community Details
- No Home Owners Association
- None Listed On Tax Record Subdivision
Listing and Financial Details
- Assessor Parcel Number 057-242-03-0-00-00-006.00-0
Ownership History
Purchase Details
Similar Homes in Newton, KS
Home Values in the Area
Average Home Value in this Area
Purchase History
| Date | Type | Sale Price | Title Company |
|---|---|---|---|
| Deed | $65,600 | -- |
Property History
| Date | Event | Price | Change | Sq Ft Price |
|---|---|---|---|---|
| 09/16/2024 09/16/24 | Sold | -- | -- | -- |
| 08/20/2024 08/20/24 | Pending | -- | -- | -- |
| 08/08/2024 08/08/24 | For Sale | $485,000 | 0.0% | $181 / Sq Ft |
| 08/08/2024 08/08/24 | Pending | -- | -- | -- |
| 08/01/2024 08/01/24 | For Sale | $485,000 | +10.2% | $181 / Sq Ft |
| 12/18/2023 12/18/23 | Sold | -- | -- | -- |
| 11/30/2023 11/30/23 | Pending | -- | -- | -- |
| 11/17/2023 11/17/23 | For Sale | $440,000 | -- | $164 / Sq Ft |
Tax History Compared to Growth
Tax History
| Year | Tax Paid | Tax Assessment Tax Assessment Total Assessment is a certain percentage of the fair market value that is determined by local assessors to be the total taxable value of land and additions on the property. | Land | Improvement |
|---|---|---|---|---|
| 2024 | $3,934 | $28,710 | $2,472 | $26,238 |
| 2023 | $3,287 | $22,805 | $4,038 | $18,767 |
| 2022 | $3,107 | $21,514 | $4,107 | $17,407 |
| 2021 | $3,024 | $20,794 | $4,104 | $16,690 |
| 2020 | $3,076 | $20,997 | $4,089 | $16,908 |
| 2019 | $3,293 | $23,111 | $6,018 | $17,093 |
| 2018 | $3,293 | $22,822 | $5,916 | $16,906 |
| 2017 | $3,255 | $22,532 | $5,646 | $16,886 |
| 2016 | -- | $21,831 | $5,265 | $16,566 |
| 2015 | -- | $21,862 | $4,881 | $16,981 |
| 2014 | -- | $21,169 | $4,473 | $16,696 |
Agents Affiliated with this Home
-
S
Seller's Agent in 2024
Sylvia Bartel
J.P. Weigand & Sons
-
Jenney Blevins

Seller Co-Listing Agent in 2024
Jenney Blevins
Berkshire Hathaway PenFed Realty
(316) 303-5335
61 Total Sales
-
Josh Roy

Buyer's Agent in 2023
Josh Roy
Keller Williams Hometown Partners
(316) 799-8615
1,906 Total Sales
-
Erica Rogers
E
Buyer Co-Listing Agent in 2023
Erica Rogers
Keller Williams Signature Partners, LLC
(316) 765-4170
26 Total Sales
Map
Source: South Central Kansas MLS
MLS Number: 642620
APN: 242-03-0-00-00-006.00-0
