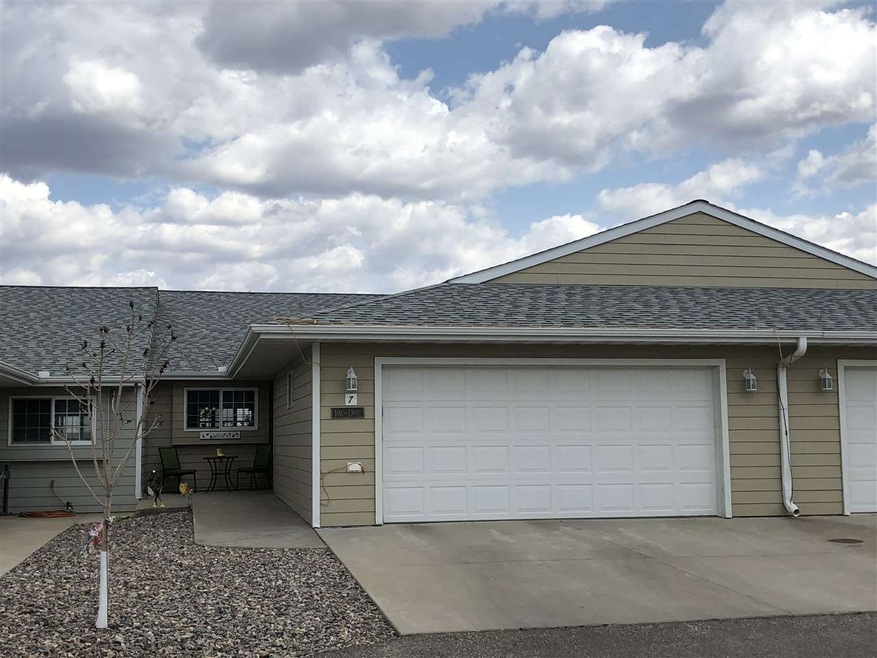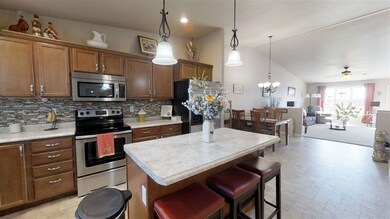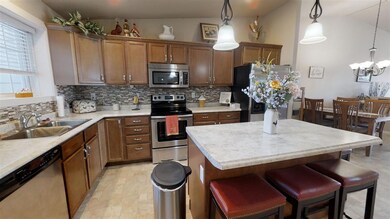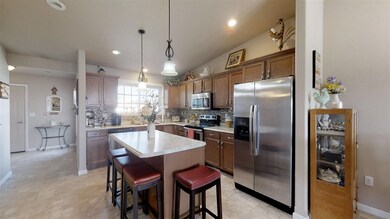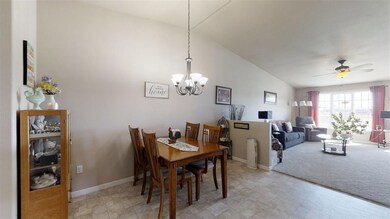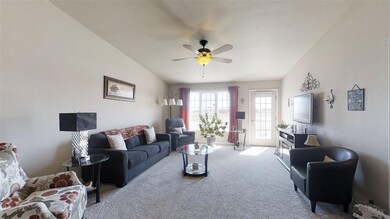
Highlights
- Patio
- Bathroom on Main Level
- Forced Air Heating and Cooling System
- Living Room
- 1-Story Property
- Dining Room
About This Home
As of April 2025Easy living in a superb location! Don’t miss out on this spacious condo in SW Minot! The main floor features an open living concept with the entry, kitchen, dining, and living room all open to one another with vaulted ceilings and lots of light! The kitchen has beautiful cabinets and countertops, newly installed tiled backsplash, stainless steel appliances, and a HUGE walk-in pantry. The master bedroom is complete with a full bath, his and her closets, and laundry area. The second bedroom is also on the main level and has a large walk-in closet. Heading downstairs to the daylight basement, you will find a spacious family room, another bath, and third bedroom complete with another walk-in closet and additional closet for storage. As if there wasn’t enough storage in this house, the basement also has a huge storage area that currently has two sleeping areas and a workbench. Take a walk though the property here: https://my.matterport.com/show/?m=xyNzWzuFPWg then call and schedule your private showing today!
Last Agent to Sell the Property
701 Realty, Inc. License #8408 Listed on: 05/13/2019
Last Buyer's Agent
NON MEMBER
NON MEMBER
Property Details
Home Type
- Condominium
Year Built
- Built in 2009
Lot Details
- Fenced
- Sprinkler System
Home Design
- Concrete Foundation
- Asphalt Roof
Interior Spaces
- 1,552 Sq Ft Home
- 1-Story Property
- Living Room
- Dining Room
- Laundry on main level
Kitchen
- Oven or Range
- <<microwave>>
- Dishwasher
Flooring
- Carpet
- Linoleum
Bedrooms and Bathrooms
- 3 Bedrooms
- Bathroom on Main Level
- 3 Bathrooms
Finished Basement
- Basement Fills Entire Space Under The House
- Natural lighting in basement
Parking
- 2 Car Garage
- Insulated Garage
- Garage Door Opener
- Driveway
Outdoor Features
- Patio
Utilities
- Forced Air Heating and Cooling System
- Heating System Uses Natural Gas
Listing and Financial Details
- Assessor Parcel Number MI35.A11.000.0070
Similar Homes in Minot, ND
Home Values in the Area
Average Home Value in this Area
Property History
| Date | Event | Price | Change | Sq Ft Price |
|---|---|---|---|---|
| 04/04/2025 04/04/25 | Sold | -- | -- | -- |
| 02/28/2025 02/28/25 | For Sale | $369,900 | +25.4% | $236 / Sq Ft |
| 11/20/2024 11/20/24 | Sold | -- | -- | -- |
| 10/04/2024 10/04/24 | Sold | -- | -- | -- |
| 09/27/2024 09/27/24 | Pending | -- | -- | -- |
| 09/18/2024 09/18/24 | Sold | -- | -- | -- |
| 09/16/2024 09/16/24 | Pending | -- | -- | -- |
| 09/09/2024 09/09/24 | Price Changed | $294,900 | -14.5% | $183 / Sq Ft |
| 09/06/2024 09/06/24 | For Sale | $344,900 | +15.0% | $214 / Sq Ft |
| 08/19/2024 08/19/24 | Price Changed | $299,900 | -1.7% | $187 / Sq Ft |
| 07/22/2024 07/22/24 | Price Changed | $305,000 | -1.6% | $190 / Sq Ft |
| 07/01/2024 07/01/24 | For Sale | $310,000 | -11.2% | $193 / Sq Ft |
| 06/12/2024 06/12/24 | Price Changed | $349,000 | -4.4% | $240 / Sq Ft |
| 06/10/2024 06/10/24 | Price Changed | $364,900 | -1.4% | $251 / Sq Ft |
| 05/21/2024 05/21/24 | Price Changed | $369,900 | -2.6% | $254 / Sq Ft |
| 05/03/2024 05/03/24 | For Sale | $379,900 | +31.0% | $261 / Sq Ft |
| 06/02/2023 06/02/23 | Sold | -- | -- | -- |
| 04/19/2023 04/19/23 | Pending | -- | -- | -- |
| 04/19/2023 04/19/23 | For Sale | $290,000 | +4.7% | $185 / Sq Ft |
| 06/27/2019 06/27/19 | Sold | -- | -- | -- |
| 05/24/2019 05/24/19 | Pending | -- | -- | -- |
| 05/13/2019 05/13/19 | For Sale | $277,000 | +8.6% | $178 / Sq Ft |
| 03/15/2018 03/15/18 | Sold | -- | -- | -- |
| 01/18/2018 01/18/18 | Pending | -- | -- | -- |
| 01/16/2018 01/16/18 | For Sale | $255,000 | -30.1% | $177 / Sq Ft |
| 05/31/2016 05/31/16 | Sold | -- | -- | -- |
| 04/27/2016 04/27/16 | Pending | -- | -- | -- |
| 01/15/2016 01/15/16 | For Sale | $365,000 | +23.7% | $191 / Sq Ft |
| 07/08/2015 07/08/15 | Sold | -- | -- | -- |
| 06/06/2015 06/06/15 | Pending | -- | -- | -- |
| 06/02/2015 06/02/15 | For Sale | $295,000 | -26.2% | $183 / Sq Ft |
| 06/16/2014 06/16/14 | Sold | -- | -- | -- |
| 04/27/2014 04/27/14 | Pending | -- | -- | -- |
| 09/30/2013 09/30/13 | For Sale | $399,900 | +37.9% | $200 / Sq Ft |
| 09/26/2013 09/26/13 | Sold | -- | -- | -- |
| 08/27/2013 08/27/13 | Pending | -- | -- | -- |
| 06/24/2013 06/24/13 | For Sale | $289,900 | -3.0% | $201 / Sq Ft |
| 01/04/2013 01/04/13 | Sold | -- | -- | -- |
| 10/06/2012 10/06/12 | Pending | -- | -- | -- |
| 09/26/2012 09/26/12 | For Sale | $298,900 | +10.7% | $186 / Sq Ft |
| 04/18/2012 04/18/12 | Sold | -- | -- | -- |
| 02/20/2012 02/20/12 | Pending | -- | -- | -- |
| 01/04/2012 01/04/12 | For Sale | $269,900 | -- | $169 / Sq Ft |
Tax History Compared to Growth
Agents Affiliated with this Home
-
Austin Gleave
A
Seller's Agent in 2025
Austin Gleave
SIGNAL REALTY
(701) 578-4731
62 Total Sales
-
Becky Bertsch

Buyer's Agent in 2025
Becky Bertsch
Better Homes and Gardens Real Estate Watne Group
(701) 833-3536
92 Total Sales
-
Greg Aasmundstad

Seller's Agent in 2024
Greg Aasmundstad
Century 21 Morrison Realty
(701) 720-5748
55 Total Sales
-
Morgan Abel

Seller's Agent in 2024
Morgan Abel
SIGNAL REALTY
(701) 340-6683
139 Total Sales
-
Lori Henderson

Seller's Agent in 2024
Lori Henderson
Preferred Partners Real Estate
(701) 721-0158
195 Total Sales
-
JENNIFER COOK

Buyer's Agent in 2024
JENNIFER COOK
Real
(320) 309-2668
199 Total Sales
Map
Source: Minot Multiple Listing Service
MLS Number: 191123
- 3000 U S Route 52
- 715 28th Ave SW
- 825 33rd Ave SW Unit D
- 3301 1st St SE
- 525 34th Ave SW Unit D
- 904 35th Ave SW
- 200 28th Ave SE
- 405 31st Ave SE Unit 80
- 405 31st Ave SE
- 3304 12th St SW
- 615 18th Ave SW
- 3221 13th St SW
- 1013 Adams Ave
- 1809 Main St S
- 406 31st Ave SE
- 1721 6th St SW
- 1722 1st St SE
- 3903 Buttercup Ln
- 1705 1st St SE
- 505,515,501 SW 40th Ave
