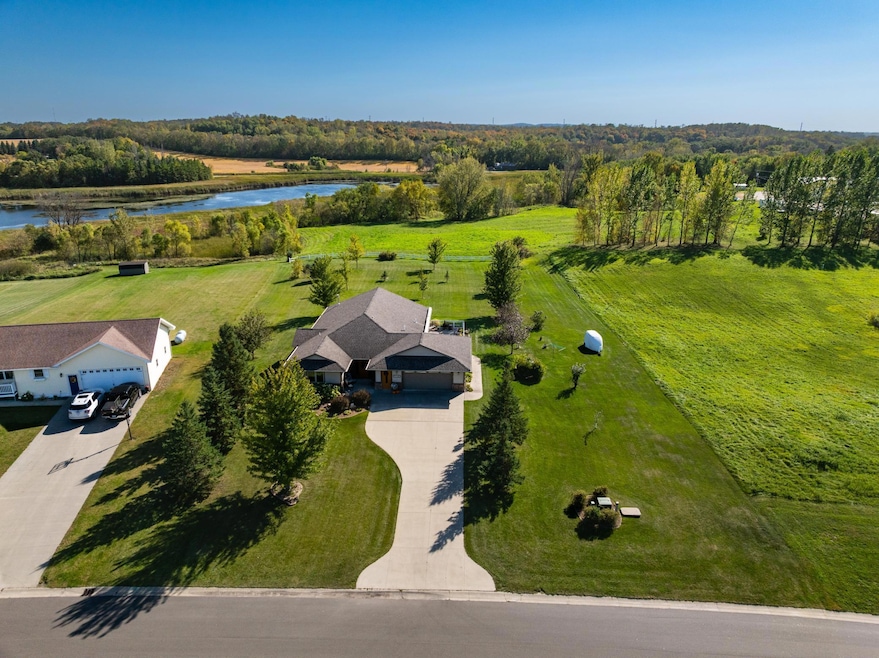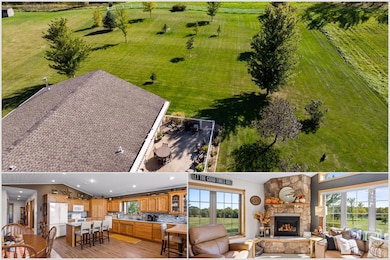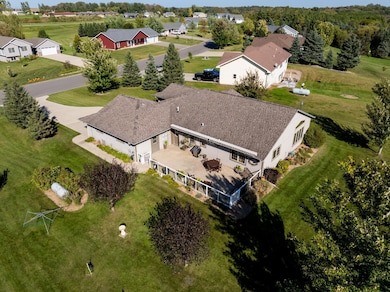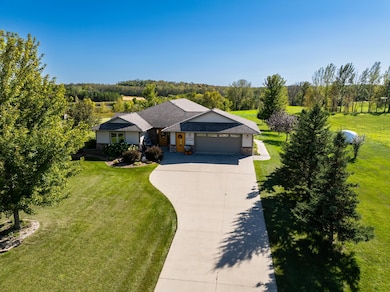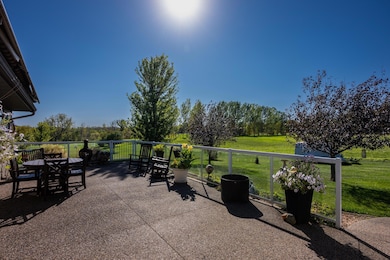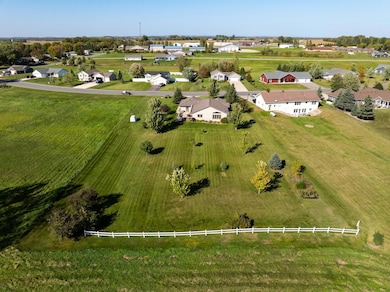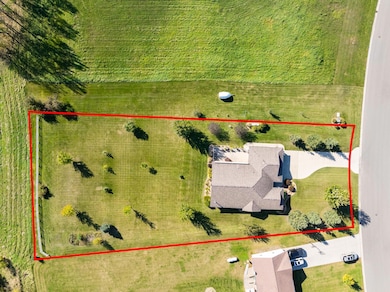410 5th St E Brandon, MN 56315
Estimated payment $2,557/month
Highlights
- Vaulted Ceiling
- Radiant Floor
- Den
- Evansville Elementary School Rated 9+
- No HOA
- Walk-In Pantry
About This Home
Move-In Ready 3-Bedroom Patio Home on Spacious Lot with Premium Upgrades
Welcome to this beautifully maintained and thoughtfully upgraded 3-bedroom, 2-bath patio home offering 2,178 sq ft of comfortable, energy-efficient living space. Situated on a generous .91-acre lot with attractive rail fencing and a full in-ground sprinkler system, this property blends privacy, space, and convenience in one desirable location.
Step inside to discover an inviting open-concept layout featuring vaulted ceilings, expansive large windows, and an abundance of can lighting for a bright and airy atmosphere. The spacious super-sized kitchen is a chef’s dream, complete with sleek quartz countertops, luxury vinyl plank flooring, a walk-in pantry, and ample cabinetry for storage.
Enjoy year-round comfort with energy-efficient block construction, in-floor heating throughout the home and garage, plus a furnace backup. Recent upgrades ensure peace of mind, including:
• New central A/C installed in 2021
• Fireplace insert new 2022
• New carpeting in 2022
• All attic insulation replaced in 2025
The primary suite offers a spacious walk-in closet and a private en-suite bath. Both additional bedrooms are generously sized, and the home boasts plenty of extra storage throughout.
Outside, relax or entertain on the expansive 16' x 36' aggregate patio, perfect for hosting guests or enjoying quiet evenings under the stars.
With its combination of size, efficiency, thoughtful design, zero stairs to enter the house and recent updates, this home is truly move-in ready and built for comfort and functionality. Don’t miss your chance to make it yours!
Home Details
Home Type
- Single Family
Est. Annual Taxes
- $5,512
Year Built
- Built in 2005
Lot Details
- 0.91 Acre Lot
- Lot Dimensions are 100 x 314 x 150 x 322
- Split Rail Fence
- Vinyl Fence
- Few Trees
Parking
- 2 Car Attached Garage
- Garage Door Opener
Interior Spaces
- 2,178 Sq Ft Home
- 1-Story Property
- Vaulted Ceiling
- Circulating Fireplace
- Brick Fireplace
- Fireplace Features Masonry
- Gas Fireplace
- Living Room with Fireplace
- Den
- Radiant Floor
- Basement
Kitchen
- Walk-In Pantry
- Range
- Microwave
- Dishwasher
- Disposal
- The kitchen features windows
Bedrooms and Bathrooms
- 3 Bedrooms
Laundry
- Laundry Room
- Dryer
- Washer
Utilities
- Forced Air Heating and Cooling System
- Vented Exhaust Fan
- 200+ Amp Service
- Propane
- Electric Water Heater
- Water Softener is Owned
- Fuel Tank
Additional Features
- No Interior Steps
- Air Exchanger
- Patio
Community Details
- No Home Owners Association
- Deere Run Estates Subdivision
Listing and Financial Details
- Assessor Parcel Number 660040020
Map
Home Values in the Area
Average Home Value in this Area
Tax History
| Year | Tax Paid | Tax Assessment Tax Assessment Total Assessment is a certain percentage of the fair market value that is determined by local assessors to be the total taxable value of land and additions on the property. | Land | Improvement |
|---|---|---|---|---|
| 2025 | $5,512 | $374,900 | $19,000 | $355,900 |
| 2024 | $5,512 | $358,800 | $19,000 | $339,800 |
| 2023 | $5,292 | $306,900 | $19,000 | $287,900 |
| 2022 | $4,006 | $283,300 | $19,000 | $264,300 |
| 2021 | $3,466 | $243,100 | $19,000 | $224,100 |
| 2020 | $3,466 | $232,100 | $19,000 | $213,100 |
| 2019 | $2,962 | $225,200 | $19,300 | $205,900 |
| 2018 | $2,756 | $218,300 | $19,300 | $199,000 |
| 2017 | $2,684 | $207,800 | $19,300 | $188,500 |
| 2016 | $2,490 | $195,940 | $18,721 | $177,219 |
| 2015 | $2,448 | $0 | $0 | $0 |
| 2014 | -- | $184,300 | $20,500 | $163,800 |
Property History
| Date | Event | Price | List to Sale | Price per Sq Ft | Prior Sale |
|---|---|---|---|---|---|
| 09/30/2025 09/30/25 | For Sale | $400,000 | +103.0% | $184 / Sq Ft | |
| 08/22/2014 08/22/14 | Sold | $197,000 | -8.4% | $90 / Sq Ft | View Prior Sale |
| 07/29/2014 07/29/14 | Pending | -- | -- | -- | |
| 05/08/2014 05/08/14 | For Sale | $215,000 | -- | $99 / Sq Ft |
Purchase History
| Date | Type | Sale Price | Title Company |
|---|---|---|---|
| Deed | $197,000 | -- | |
| Quit Claim Deed | -- | None Available | |
| Warranty Deed | $9,900 | None Available |
Source: NorthstarMLS
MLS Number: 6794132
APN: 66-0040-020
- 420 Lot#5 6th St E
- 416 Lot#4 6th St E
- 424 Lot#6 6th St E
- 505 Lot#9 5th St
- 402 Lot #1 6th St E
- 504 Lot#11 5th St
- 503 Lot#19 6th St E
- 505 Lot#18 6th St E
- 504 Lot#7 6th St E
- 507 Lot#10 5th St
- 507 Lot#17 6th St E
- 509 Lot#16 6th St E
- 408 Lot1.4 5th St
- 406 Lot1.3 5th St
- 310 Lot1.1 Mallard Ln
- 404 Lot1.2 Mallard Ln
- 206 3rd St E
- TBD County Road 82 NW
- 207 Prairie Ave
- 12923 Tanglewood Rd NW
- 1321 S Darling Dr NW Unit 7
- 918 Jefferson St
- 1102 Kenwood St
- 1814 Fillmore St
- 605 30th Ave W Unit 12
- 605 30th Ave W Unit 12
- 605 30th Ave W Unit 12
- 605 30th Ave W Unit 12
- 1505 Irving St Unit Lower Unit
- 1115 6th Ave E
- 1414 41st Ave W
- 3511 S Broadway St
- 1701 6th Ave E
- 404 S Mckay Ave
- 720 22nd Ave E
- 701 34th Ave E
- 1825 Oakview Ave SE
- 825 34th Ave E
- 2106 Runestone Ave
- 1770 10th Ave E
