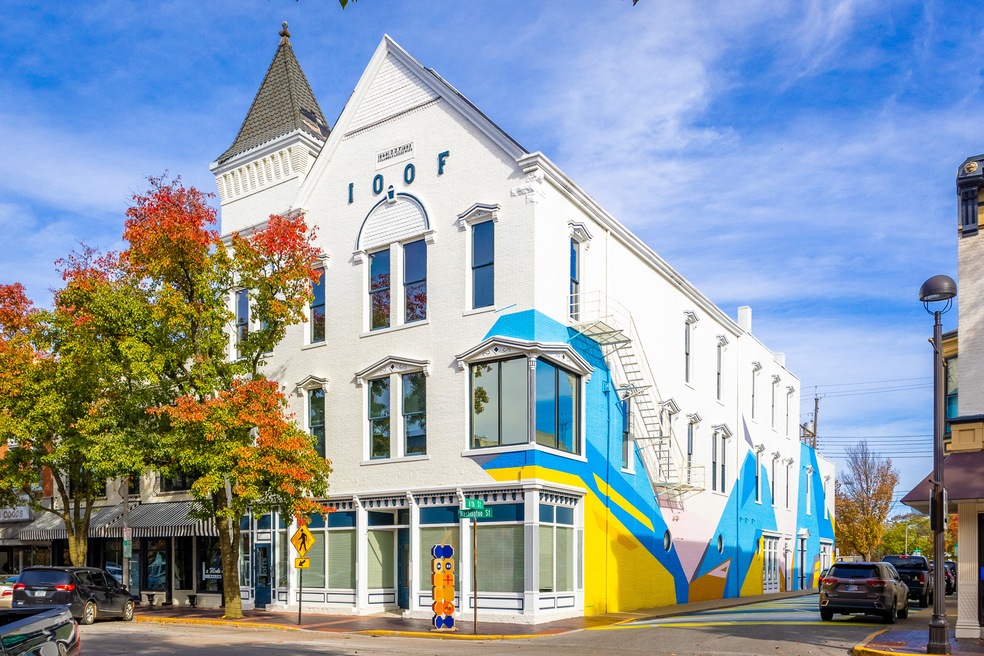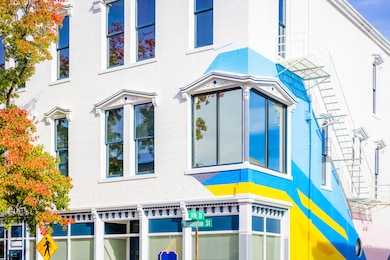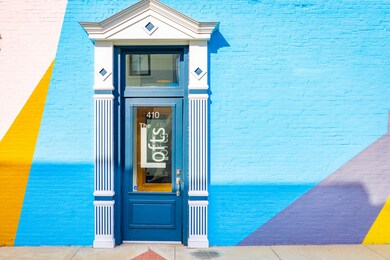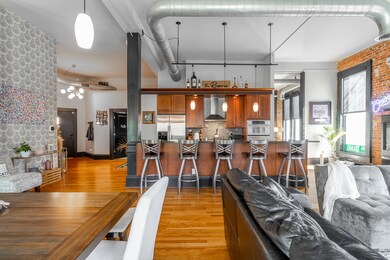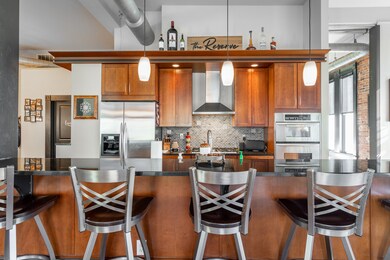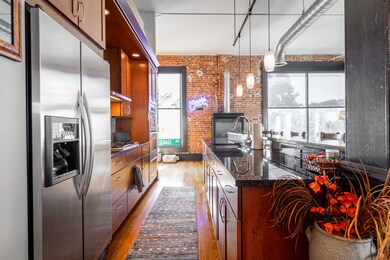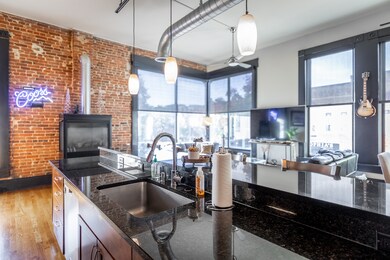
410 6th St Unit 201 Columbus, IN 47201
About This Home
As of December 2023Historic charm meets modern design. Urban living in this upscale downtown loft overlooking Washington St and Arts Alley (6th St). Over 1400 SF with original, refurbished hardwood floors, 12' ceilings, and oversize windows. Industrial touches add to the character of this unique space. Ample cherry cabinets, granite countertops, stainless KitchenAid appliances, and a 12-foot center island can be found in the kitchen, along with a wet bar with wine cooler. 2 ensuite bedrooms allow privacy for owners/guests. Shared roof top deck with views of the city. Elevator available, and separate 5x8 storage closet on the ground floor. Freestanding gas fireplace. Leased parking space available for a nominal fee. Dimmable lighting throughout. Convenient location near dining, shopping and entertainment. This opportunity is not to be missed if you've ever imagined yourself in the center of everything. High quality finishes, excellent craftmanship and flexible open layout make this a superior unit.
Last Agent to Sell the Property
CENTURY 21 Scheetz Brokerage Email: broberts@c21br.com License #RB14037441 Listed on: 11/06/2023

Co-Listed By
CENTURY 21 Scheetz Brokerage Email: broberts@c21br.com License #RB14044674
Last Buyer's Agent
CENTURY 21 Scheetz Brokerage Email: broberts@c21br.com License #RB14037441 Listed on: 11/06/2023

Property Details
Home Type
Condominium
Est. Annual Taxes
$6,175
Year Built
1900
Lot Details
0
HOA Fees
$133 per month
Listing Details
- Property Sub Type: Condominium
- Architectural Style: Other
- Property Type: Residential
- New Construction: No
- Tax Year: 2023
- Year Built: 1900
- Building Area Total: 1461
- Garage Y N: No
- Subdivision Name: Downtown
- Transaction Type: Sale
- Accessibility Features YN: No
- Floor Number: 2
- Lifestyles: Loft
- Unit Entry Level: 1
- F H A Certified: No
- MBR_AttributionContact: broberts@c21br.com
- Attribution Contact: broberts@c21br.com
- Special Features: None
Interior Features
- Common Walls: 1 Common Wall
- Basement: No
- Appliances: Gas Cooktop, Dishwasher, Dryer, Gas Water Heater, Microwave, Refrigerator, Washer, Wine Cooler
- Levels: One
- Full Bathrooms: 2
- Total Bathrooms: 2
- Total Bedrooms: 2
- Fireplace Features: Living Room
- Fireplaces: 1
- Interior Amenities: Raised Ceiling(s), Walk-in Closet(s), Hardwood Floors, Wet Bar, Windows Wood, Breakfast Bar, Bath Sinks Double Main, Elevator, Hi-Speed Internet Availbl
- Living Area: 1461
- Main Level Bedrooms: 2
- Eating Area: Dining Combo/Living Room
- Basement Full Bathrooms: 0
- Main Level Full Bathrooms: 2
- Main Level Sq Ft: 1461
- Basement Half Bathrooms: 0
- Main Half Bathrooms: 0
- Kitchen Features: Kitchen Updated
- ResoLivingAreaSource: Assessor
- Rooms Basement: 0
Exterior Features
- Construction Materials: Brick
- Exterior Features: Not Applicable
- Foundation Details: Brick
- List Price: 349000
- Patio And Porch Features: Rooftop
Garage/Parking
- Parking Features: Street Only, None
Utilities
- Utilities: Gas
- Cooling: Heat Pump
- Heating: Heat Pump, Electric
- Water Source: Municipal/City
- Solid Waste: No
Condo/Co-op/Association
- Association Fee: 400
- Association Fee Frequency: Quarterly
- Association Phone: 812-371-0199
- Association YN: Yes
- Management Company Name: The Lofts Condominiums Assoc
- H O A Disclosures: Covenants & Restrictions
- Condo Description Location: Building Common Entry
- Condo Type: Horizontal
Fee Information
- Association Fee Includes: Association Home Owners, Entrance Common, Insurance
Lot Info
- Lot Features: Corner Lot, Sidewalks, Street Lights
- Property Attached Yn: Yes
- Additional Parcels: No
- Horse Amenities: None
- Parcel Number: 039524430900001005
- Acres: <1/4 Acre
Green Features
- Green Certification Y N: No
Tax Info
- Tax Annual Amount: 3140
- Tax Lot: 201
- Semi Annual Property Tax Amt: 1570
- Tax Exemption: Homestead Tax Exemption
Ownership History
Purchase Details
Home Financials for this Owner
Home Financials are based on the most recent Mortgage that was taken out on this home.Purchase Details
Purchase Details
Home Financials for this Owner
Home Financials are based on the most recent Mortgage that was taken out on this home.Purchase Details
Home Financials for this Owner
Home Financials are based on the most recent Mortgage that was taken out on this home.Purchase Details
Similar Homes in Columbus, IN
Home Values in the Area
Average Home Value in this Area
Purchase History
| Date | Type | Sale Price | Title Company |
|---|---|---|---|
| Deed | $310,000 | Security Title Services | |
| Warranty Deed | -- | None Available | |
| Deed | $290,000 | -- | |
| Deed | $289,000 | -- | |
| Warranty Deed | $289,000 | Security Title Services | |
| Interfamily Deed Transfer | -- | -- |
Mortgage History
| Date | Status | Loan Amount | Loan Type |
|---|---|---|---|
| Previous Owner | -- | No Value Available |
Property History
| Date | Event | Price | Change | Sq Ft Price |
|---|---|---|---|---|
| 12/08/2023 12/08/23 | Sold | $310,000 | -11.2% | $212 / Sq Ft |
| 11/09/2023 11/09/23 | Pending | -- | -- | -- |
| 11/06/2023 11/06/23 | For Sale | $349,000 | +20.8% | $239 / Sq Ft |
| 02/15/2017 02/15/17 | Sold | $289,000 | -3.6% | $183 / Sq Ft |
| 12/25/2016 12/25/16 | Pending | -- | -- | -- |
| 11/28/2016 11/28/16 | For Sale | $299,900 | -- | $190 / Sq Ft |
Tax History Compared to Growth
Tax History
| Year | Tax Paid | Tax Assessment Tax Assessment Total Assessment is a certain percentage of the fair market value that is determined by local assessors to be the total taxable value of land and additions on the property. | Land | Improvement |
|---|---|---|---|---|
| 2024 | $6,175 | $274,600 | $0 | $274,600 |
| 2023 | $3,114 | $274,600 | $0 | $274,600 |
| 2022 | $3,139 | $274,600 | $0 | $274,600 |
| 2021 | $3,170 | $274,600 | $0 | $274,600 |
| 2020 | $3,164 | $274,600 | $0 | $274,600 |
| 2019 | $5,855 | $274,600 | $0 | $274,600 |
| 2018 | $6,964 | $274,600 | $0 | $274,600 |
| 2017 | $3,005 | $274,600 | $0 | $274,600 |
| 2016 | $2,032 | $186,800 | $0 | $186,800 |
| 2014 | $3,088 | $186,800 | $0 | $186,800 |
Agents Affiliated with this Home
-

Seller's Agent in 2023
Bev Roberts
CENTURY 21 Scheetz
(812) 343-9486
164 Total Sales
-
D
Seller Co-Listing Agent in 2023
Dave Roberts
CENTURY 21 Scheetz
(812) 343-9486
62 Total Sales
-

Seller's Agent in 2017
Jan Brinkman
CENTURY 21 Scheetz
(812) 371-3215
116 Total Sales
-
J
Buyer's Agent in 2017
John Wischmeier
Realty One Group Dream
Map
Source: MIBOR Broker Listing Cooperative®
MLS Number: 21951486
APN: 03-95-24-430-900.001-005
- 613 5th St
- 806 7th St
- 1026 Jackson St
- 810 7th St
- 1036 Jackson St
- 822 7th St
- 1023 Franklin St
- 1022 Franklin St
- 1103 8th St
- 916 11th St
- 1403 Lafayette Ave
- 1023 Union St
- 1310 California St
- 1502 Washington St
- 1327 Union St
- 1501 California St
- 1630 Lawton Ave
- 1640 Lawton Ave
- 1602 California St
- 1606 California St
