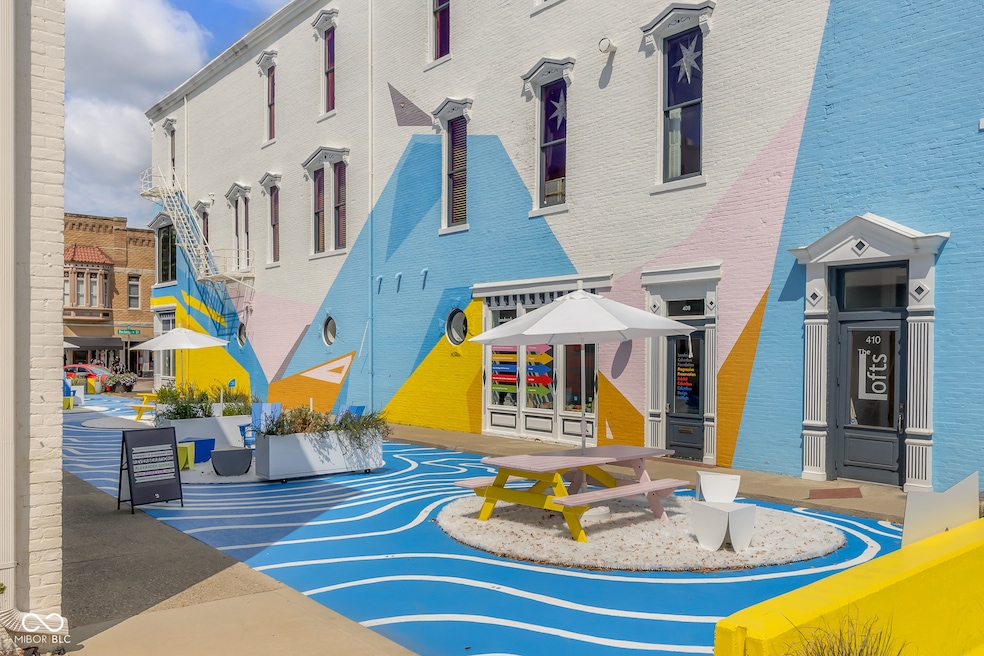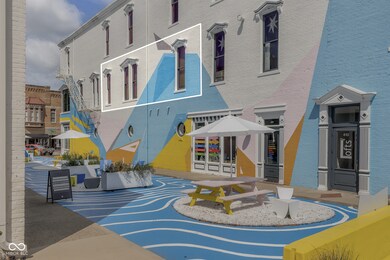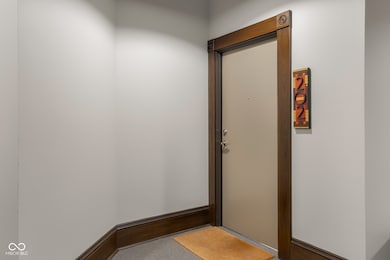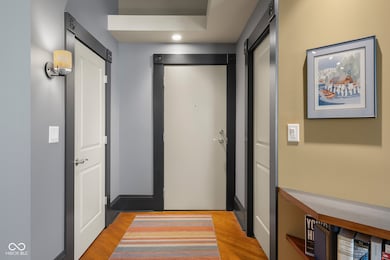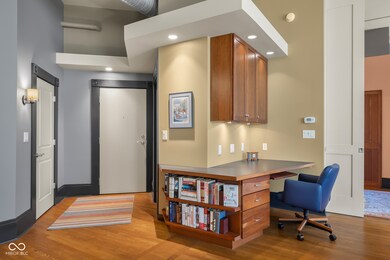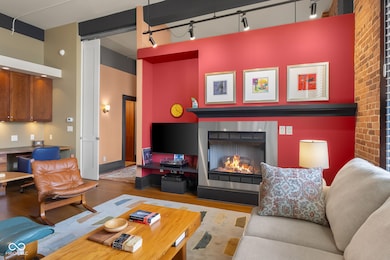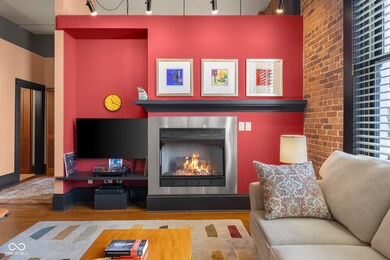410 6th St Unit 202 Columbus, IN 47201
Estimated payment $1,959/month
Highlights
- Building Security
- Rooftop Deck
- Wood Flooring
- Columbus North High School Rated A
- Downtown View
- 3-minute walk to James A. Henderson Playground
About This Home
Downtown Living at Its Best! Welcome to 410 6th Street, a stunning loft home that perfectly blends modern design with historic charm in an unbeatable location. From the moment you step inside, you'll be captivated by the soaring 12-foot ceilings, exposed brick walls, and rich hardwood floors. The open-concept main living area seamlessly connects the kitchen, dining, and living spaces-ideal for entertaining or simply relaxing at home. The kitchen offers abundant counter space and a large pantry, while the dining room is framed by oversized windows with beautiful downtown views. A cozy gas log fireplace anchors the living area, creating the perfect atmosphere for quiet evenings in. The spacious primary suite is a true retreat, featuring exposed brick accents, a large walk-in closet plus an additional linen closet, dual vanities, a whirlpool tub, and a walk-in shower-your own spa-like escape. Step outside and enjoy all that downtown Columbus has to offer, just a short walk to shops, restaurants, and year-round events. Additional amenities include a shared rooftop deck, a dedicated 5x8 storage unit on the main level, elevator access within the building, and leased parking available for a fee. Don't miss this rare opportunity to own a one-of-a-kind home in the heart of downtown!
Listing Agent
1 Percent Lists Indiana Real Estate License #RB21000490 Listed on: 08/25/2025
Property Details
Home Type
- Condominium
Est. Annual Taxes
- $1,838
Year Built
- Built in 1900
HOA Fees
- $150 Monthly HOA Fees
Home Design
- Entry on the 2nd floor
- Brick Exterior Construction
- Brick Foundation
Interior Spaces
- 1,339 Sq Ft Home
- 1-Story Property
- Built-In Features
- High Ceiling
- Paddle Fans
- Combination Dining and Living Room
- Wood Flooring
- Downtown Views
Kitchen
- Breakfast Bar
- Gas Oven
- Built-In Microwave
- Dishwasher
- Disposal
Bedrooms and Bathrooms
- 1 Bedroom
- Walk-In Closet
- Dual Vanity Sinks in Primary Bathroom
Laundry
- Laundry Room
- Dryer
- Washer
Home Security
Parking
- Garage
- Parking Storage or Cabinetry
- On-Street Parking
Utilities
- Forced Air Heating and Cooling System
- Heating System Uses Natural Gas
- Electric Water Heater
- Water Softener is Owned
- High Speed Internet
Additional Features
- Rooftop Deck
- Two or More Common Walls
Listing and Financial Details
- Tax Lot 202
- Assessor Parcel Number 039524430900002005
Community Details
Overview
- Association fees include home owners, insurance, trash
- Association Phone (812) 371-0199
- Downtown Subdivision
- Property managed by The Lofts Condominiums Assoc
Security
- Building Security
- Fire and Smoke Detector
Map
Home Values in the Area
Average Home Value in this Area
Tax History
| Year | Tax Paid | Tax Assessment Tax Assessment Total Assessment is a certain percentage of the fair market value that is determined by local assessors to be the total taxable value of land and additions on the property. | Land | Improvement |
|---|---|---|---|---|
| 2024 | $1,837 | $186,000 | $0 | $186,000 |
| 2023 | $1,801 | $186,000 | $0 | $186,000 |
| 2022 | $2,020 | $186,000 | $0 | $186,000 |
| 2021 | $2,064 | $186,000 | $0 | $186,000 |
| 2020 | $2,078 | $186,000 | $0 | $186,000 |
| 2019 | $1,981 | $186,000 | $0 | $186,000 |
| 2018 | $2,324 | $186,000 | $0 | $186,000 |
| 2017 | $2,022 | $186,000 | $0 | $186,000 |
| 2016 | $1,615 | $163,500 | $0 | $163,500 |
| 2014 | $1,806 | $163,500 | $0 | $163,500 |
Property History
| Date | Event | Price | List to Sale | Price per Sq Ft |
|---|---|---|---|---|
| 09/15/2025 09/15/25 | Price Changed | $314,500 | -1.3% | $235 / Sq Ft |
| 08/25/2025 08/25/25 | For Sale | $318,500 | -- | $238 / Sq Ft |
Purchase History
| Date | Type | Sale Price | Title Company |
|---|---|---|---|
| Warranty Deed | -- | Attorney |
Source: MIBOR Broker Listing Cooperative®
MLS Number: 22058633
APN: 03-95-24-430-900.002-005
- 810 7th St
- 822 7th St
- 818 Sycamore St
- 606 California St
- 1103 Pearl St
- 1132 Chestnut St
- 930 Union St
- 1403 Franklin St
- 1117 California St
- 1210 California St
- 319 15th St
- 1427 Pearl St
- 1310 California St
- 851 Werner Ave
- 1534 Lawton Ave
- 1620 Lafayette Ave
- 809 Hutchins Ave
- 1010 16th St
- 52 N Hinman St
- 1521 Indiana Ave
- 920 Lafayette Ave Unit 920 B
- 818 7th St Unit A
- 200 E Jackson St
- 725 Sycamore St
- 850 7th St
- 725 2nd St
- 2424 Lafayette Ave
- 1182 Quail Run Dr
- 1560 28th St
- 1001 Stonegate Dr
- 2000 Charwood Dr
- 420 Wint Ln
- 275 N Marr Rd
- 3393 N Country Brook St
- 133 Salzburg Blvd
- 782 Clifty Dr
- 2310 Sims Ct
- 3440 Riverstone Way
- 3770 Blue Ct
- 3838 Williamsburg Way
